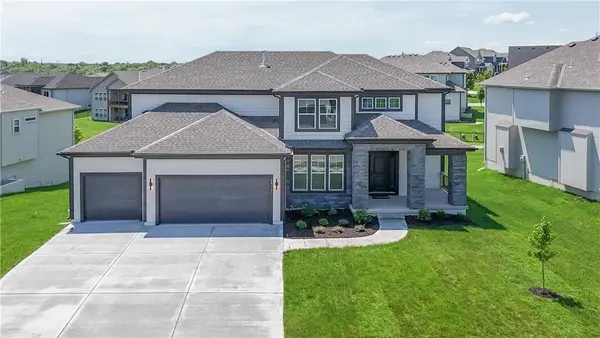14324 S Twilight Lane, Olathe, KS 66062
Local realty services provided by:ERA McClain Brothers
14324 S Twilight Lane,Olathe, KS 66062
$464,000
- 4 Beds
- 4 Baths
- 3,354 sq. ft.
- Single family
- Pending
Listed by:larry kueser
Office:kw diamond partners
MLS#:2566846
Source:MOKS_HL
Price summary
- Price:$464,000
- Price per sq. ft.:$138.34
- Monthly HOA dues:$40
About this home
Welcome to this beautiful contemporary 2-story home, offering 4 bedrooms, 3 full bathrooms, and one half bath. Built with comfort and openness in mind, this home is perfect for both relaxed living and stylish entertaining. Enjoy the seamless open floor plan with no interior walls on the main floor, enhancing the natural flow of light and space. A wall of large windows allows sunlight to pour in, creating a bright and airy atmosphere. The kitchen features elegant granite countertops with a gas stove—perfect for the cook in your family. ALL kitchen appliances STAY! The cozy fireplace in the living room makes for the perfect gathering spot on chilly evenings. Hardwood floors run throughout the main level, adding warmth and simplicity. The laundry room located behind the kitchen and washer/dryer STAY with the house. The upper level offers all four bedrooms with a mix of carpet and laminate flooring. The primary suite boasts a walk-in closet, double vanity with dual sinks, and a separate tub and shower. The NEW refinished basement features plush carpeting so soft it feels like walking on clouds. A non-conforming room, perfect as a guest room, office, or gym. Bonus built-in sink for a mini kitchen area—great for entertaining or extended living space. Enjoy evenings on the fantastic patio complete with a built-in fire pit—ideal for entertaining or relaxing under the stars. Beautiful yard and garden maintained by an in-ground sprinkler system. Low-maintenance vinyl siding for easy upkeep. Located in a great neighborhood with community pool access and close to 4 popular schools. This home checks all the boxes—open, easy, and comfortable living in a location you'll love. Don’t miss out—schedule your showing today! *** Seller concession up to $3,500 for a limited time ***
Contact an agent
Home facts
- Year built:1995
- Listing ID #:2566846
- Added:49 day(s) ago
- Updated:September 25, 2025 at 12:33 PM
Rooms and interior
- Bedrooms:4
- Total bathrooms:4
- Full bathrooms:3
- Half bathrooms:1
- Living area:3,354 sq. ft.
Heating and cooling
- Cooling:Electric
- Heating:Forced Air Gas
Structure and exterior
- Roof:Composition
- Year built:1995
- Building area:3,354 sq. ft.
Schools
- High school:Olathe South
- Middle school:Frontier Trail
- Elementary school:Briarwood
Utilities
- Water:City/Public
- Sewer:Public Sewer
Finances and disclosures
- Price:$464,000
- Price per sq. ft.:$138.34
New listings near 14324 S Twilight Lane
- New
 $414,900Active3 beds 2 baths1,676 sq. ft.
$414,900Active3 beds 2 baths1,676 sq. ft.14163 S Landon Street, Olathe, KS 66061
MLS# 2577312Listed by: EXP REALTY LLC - New
 $739,950Active6 beds 5 baths4,400 sq. ft.
$739,950Active6 beds 5 baths4,400 sq. ft.10744 S Palisade Street, Olathe, KS 66061
MLS# 2570301Listed by: KELLER WILLIAMS REALTY PARTNERS INC. - Open Thu, 5 to 7pmNew
 $360,000Active2 beds 3 baths1,424 sq. ft.
$360,000Active2 beds 3 baths1,424 sq. ft.12461 S Mullen Circle, Olathe, KS 66062
MLS# 2574799Listed by: KELLER WILLIAMS REALTY PARTNERS INC. - Open Sat, 1 to 3pm
 $765,000Active5 beds 5 baths5,110 sq. ft.
$765,000Active5 beds 5 baths5,110 sq. ft.13953 W 157th Street, Olathe, KS 66062
MLS# 2575571Listed by: COMPASS REALTY GROUP - New
 $2,100,000Active5 beds 7 baths4,856 sq. ft.
$2,100,000Active5 beds 7 baths4,856 sq. ft.17217 Goddard Street, Overland Park, KS 66221
MLS# 2576237Listed by: KELLER WILLIAMS KC NORTH - New
 $245,000Active3 beds 2 baths1,140 sq. ft.
$245,000Active3 beds 2 baths1,140 sq. ft.515 E Sheridan Street, Olathe, KS 66061
MLS# 2576822Listed by: COMPASS REALTY GROUP - New
 $355,000Active4 beds 2 baths2,028 sq. ft.
$355,000Active4 beds 2 baths2,028 sq. ft.1009 N Walker Lane, Olathe, KS 66061
MLS# 2577357Listed by: REAL BROKER, LLC - New
 $644,950Active5 beds 4 baths2,742 sq. ft.
$644,950Active5 beds 4 baths2,742 sq. ft.11370 S Langley Street, Olathe, KS 66061
MLS# 2577433Listed by: KELLER WILLIAMS REALTY PARTNERS INC.  $712,303Pending5 beds 4 baths3,086 sq. ft.
$712,303Pending5 beds 4 baths3,086 sq. ft.19320 W 114th Terrace, Olathe, KS 66061
MLS# 2576806Listed by: KELLER WILLIAMS REALTY PARTNERS INC.- Open Sat, 11am to 2pmNew
 $398,000Active4 beds 3 baths1,920 sq. ft.
$398,000Active4 beds 3 baths1,920 sq. ft.540 W Northview Street, Olathe, KS 66061
MLS# 2577311Listed by: 1ST CLASS REAL ESTATE KC
