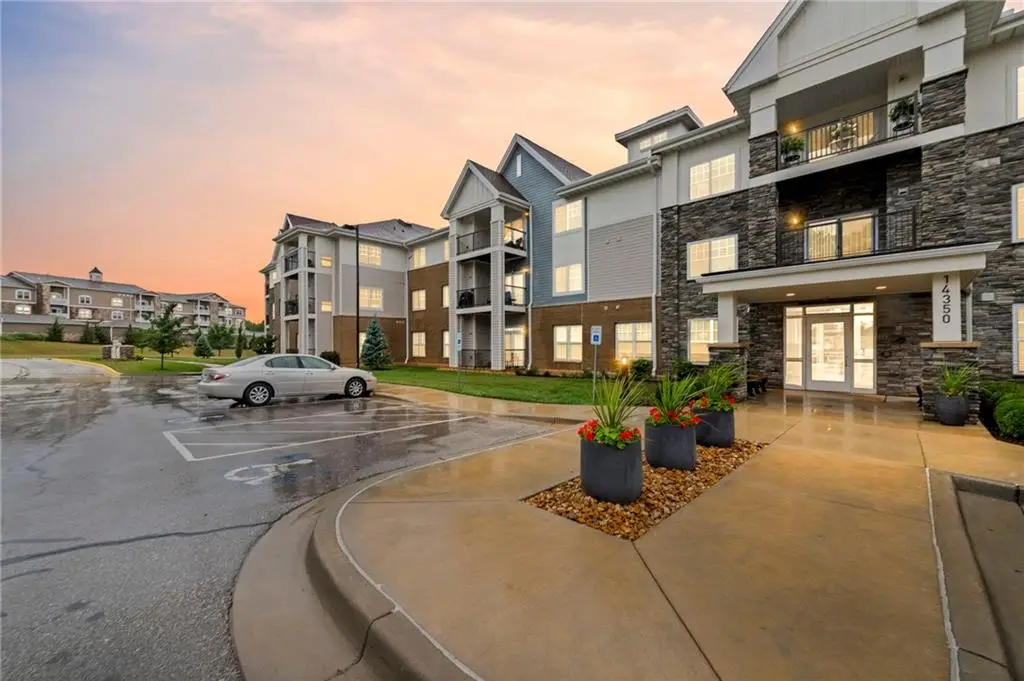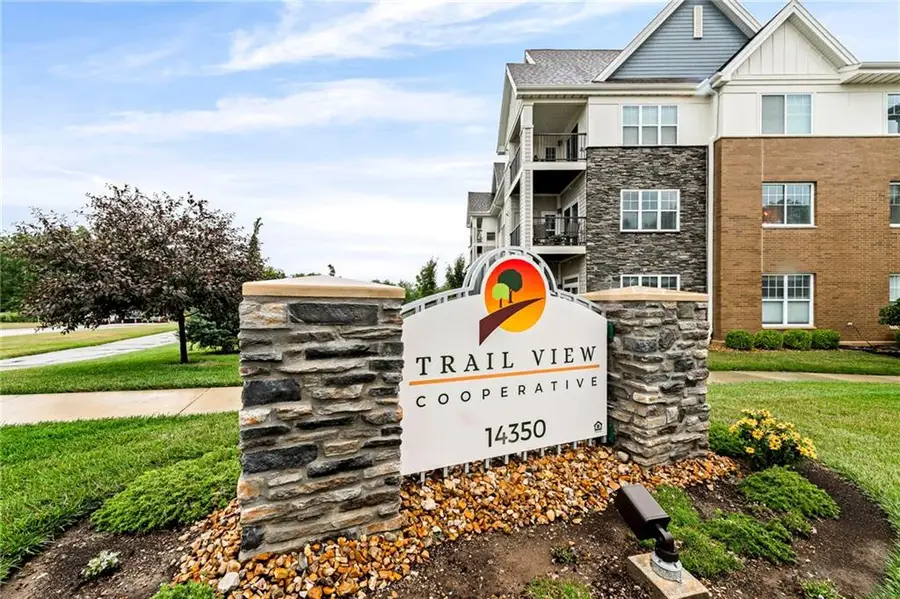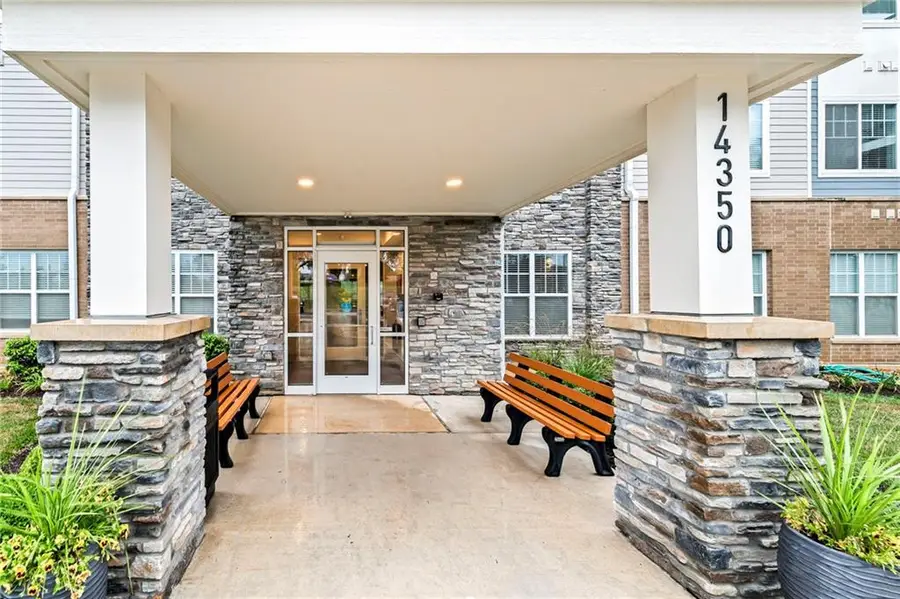14350 W 133rd Street #209, Olathe, KS 66062
Local realty services provided by:ERA High Pointe Realty



Listed by:kevin howard
Office:platinum realty llc.
MLS#:2564944
Source:MOKS_HL
Price summary
- Price:$175,000
- Price per sq. ft.:$138.45
- Monthly HOA dues:$1,890
About this home
Outstanding opportunity to make Trail View home. This sought after community is raising the bar for maintenance free living. If you are 55+, an on the go person and don't want to worry about maintenance or lawn care and want a fully secured building, this is for you! Beautiful open floor plan with all appliances included. The spacious kitchen has a large island & beautiful cabinets- the lower cabinets have pull out drawers. The primary bedroom is carpeted with a large walk-in closet w/built-ins. Primary bath w/double vanity & large shower with seat. Second bedroom is ideal for office or guests, especially w/it's huge closet for extra storage. Second full bath with tub. Great room with stunning wood floors & ceiling fan leads out to the covered deck to enjoy the serene views of the surrounding grounds. Laundry room is in the unit off the kitchen. The building has amenities galore including a community room for larger gatherings, a private dining room & full kitchen to entertain. A library and board game nook are a definite plus. This complex also offers an exercise room & covered deck w/large outside grill for BBQ's. Indoor car wash bay in the secure underground, heated parking with garage door w/remote entry. Trash shoots are located at the end of each floor. Each floor has additional gathering spots with seating on both ends of each hallway to have morning coffee with a friend or an evening snack and visit. Pet Friendly at no additional charge! On site manager M-F part time with Maintenance person. This unit and building are ADA compliant. #209 is near the elevator.
Contact an agent
Home facts
- Year built:2019
- Listing Id #:2564944
- Added:135 day(s) ago
- Updated:August 14, 2025 at 03:39 PM
Rooms and interior
- Bedrooms:2
- Total bathrooms:2
- Full bathrooms:2
- Living area:1,264 sq. ft.
Heating and cooling
- Cooling:Electric
- Heating:Forced Air Gas
Structure and exterior
- Roof:Composition
- Year built:2019
- Building area:1,264 sq. ft.
Utilities
- Water:City/Public
- Sewer:Public Sewer
Finances and disclosures
- Price:$175,000
- Price per sq. ft.:$138.45
New listings near 14350 W 133rd Street #209
- New
 $290,000Active3 beds 3 baths1,766 sq. ft.
$290,000Active3 beds 3 baths1,766 sq. ft.1410 E 123rd Street, Olathe, KS 66061
MLS# 2562662Listed by: HOMESMART LEGACY - Open Sun, 1 to 3pmNew
 $355,000Active3 beds 3 baths1,837 sq. ft.
$355,000Active3 beds 3 baths1,837 sq. ft.16201 131st Terrace, Olathe, KS 66062
MLS# 2568511Listed by: REECENICHOLS-KCN - New
 $289,900Active3 beds 2 baths1,122 sq. ft.
$289,900Active3 beds 2 baths1,122 sq. ft.21755 W 179th Street, Olathe, KS 66062
MLS# 2564901Listed by: PLATINUM REALTY LLC - Open Fri, 4 to 6pm
 $710,000Active4 beds 3 baths3,578 sq. ft.
$710,000Active4 beds 3 baths3,578 sq. ft.16317 S Kaw Street, Olathe, KS 66062
MLS# 2561411Listed by: KELLER WILLIAMS REALTY PARTNERS INC. - Open Sat, 1 to 3pm
 $300,000Active3 beds 3 baths1,064 sq. ft.
$300,000Active3 beds 3 baths1,064 sq. ft.404 S Meadowbrook Lane, Olathe, KS 66062
MLS# 2564991Listed by: KELLER WILLIAMS REALTY PARTNERS INC. - New
 $665,000Active5 beds 5 baths3,865 sq. ft.
$665,000Active5 beds 5 baths3,865 sq. ft.11124 S Barth Road, Olathe, KS 66061
MLS# 2565484Listed by: REAL BROKER, LLC  $500,000Active4 beds 5 baths2,761 sq. ft.
$500,000Active4 beds 5 baths2,761 sq. ft.13015 S Hagan Court, Olathe, KS 66062
MLS# 2566208Listed by: REECENICHOLS -JOHNSON COUNTY W- Open Sun, 1am to 3pmNew
 $455,000Active4 beds 3 baths2,418 sq. ft.
$455,000Active4 beds 3 baths2,418 sq. ft.15034 W 145th Street, Olathe, KS 66062
MLS# 2567004Listed by: REECENICHOLS -JOHNSON COUNTY W - Open Sat, 11am to 1pmNew
 $420,000Active4 beds 3 baths2,215 sq. ft.
$420,000Active4 beds 3 baths2,215 sq. ft.16723 W 155th Terrace, Olathe, KS 66062
MLS# 2567851Listed by: REAL BROKER, LLC - New
 $850,000Active0 Acres
$850,000Active0 Acres22640 W 119th Street, Olathe, KS 66061
MLS# 2568122Listed by: REECENICHOLS - EASTLAND
