14430 W 121st Terrace, Olathe, KS 66062
Local realty services provided by:ERA McClain Brothers
14430 W 121st Terrace,Olathe, KS 66062
$429,500
- 4 Beds
- 3 Baths
- 2,455 sq. ft.
- Single family
- Active
Listed by:mollie riss
Office:hills real estate
MLS#:2571616
Source:MOKS_HL
Price summary
- Price:$429,500
- Price per sq. ft.:$174.95
About this home
Welcome to this wonderful two story home in Wyncroft. This home features 4 bedrooms and 2 1/2 bathrooms. Walk into the main level with hardwood floors and a bright and airy open floor plan that seamlessly connects the dining room, family room, kitchen and breakfast area perfect for entertaining or everyday living. Enjoy the abundance of natural light through the large floor-to-ceiling windows, complete with custom blinds for privacy when needed. Upstairs you will find four bedrooms with a hall bathroom. The primary suite offers a private bathroom and large walk in closet.
The basement offers additional finished space including a non conforming 5th bedroom. The back yard is already fenced and has a patio ready for you to enjoy. Additional highlights include all neutral paint colors, a brand new roof and gutters and all appliances remain with the home.
Contact an agent
Home facts
- Year built:1994
- Listing ID #:2571616
- Added:1 day(s) ago
- Updated:August 30, 2025 at 05:44 PM
Rooms and interior
- Bedrooms:4
- Total bathrooms:3
- Full bathrooms:2
- Half bathrooms:1
- Living area:2,455 sq. ft.
Heating and cooling
- Cooling:Electric
- Heating:Natural Gas
Structure and exterior
- Roof:Composition
- Year built:1994
- Building area:2,455 sq. ft.
Schools
- High school:Olathe East
- Middle school:Pioneer Trail
- Elementary school:Heatherstone
Utilities
- Water:City/Public
- Sewer:Public Sewer
Finances and disclosures
- Price:$429,500
- Price per sq. ft.:$174.95
New listings near 14430 W 121st Terrace
- New
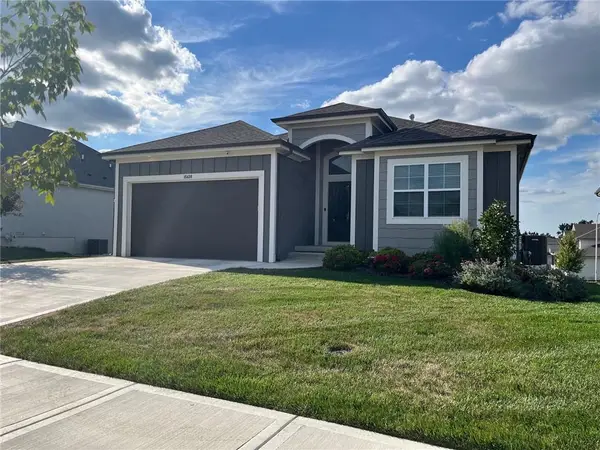 $608,000Active4 beds 3 baths2,472 sq. ft.
$608,000Active4 beds 3 baths2,472 sq. ft.15438 W 173rd Street, Olathe, KS 66062
MLS# 2571967Listed by: EXP REALTY LLC - New
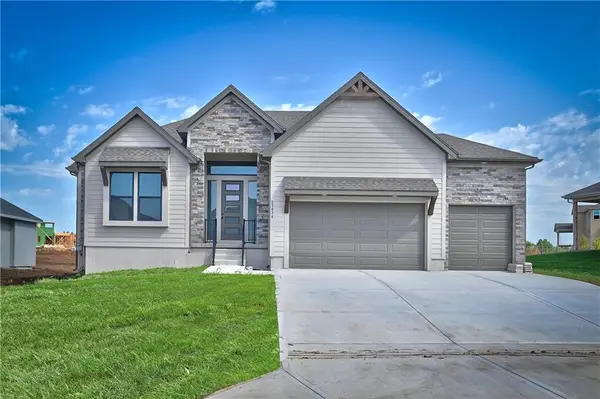 $799,775Active4 beds 3 baths3,828 sq. ft.
$799,775Active4 beds 3 baths3,828 sq. ft.11351 S Emerald Street, Olathe, KS 66061
MLS# 2570302Listed by: KELLER WILLIAMS REALTY PARTNERS INC. - New
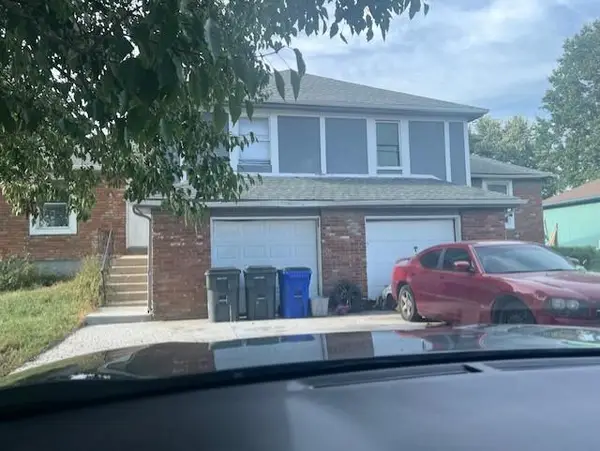 $205,000Active2 beds 2 baths1,420 sq. ft.
$205,000Active2 beds 2 baths1,420 sq. ft.1200 W Sheridan Street, Olathe, KS 66061
MLS# 2571149Listed by: REECENICHOLS -JOHNSON COUNTY W - New
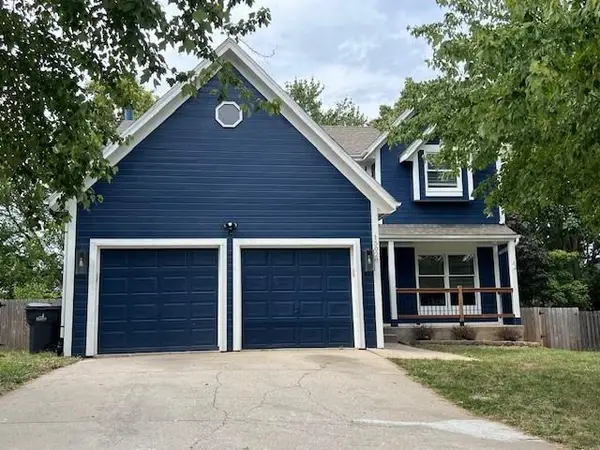 $389,000Active4 beds 3 baths2,762 sq. ft.
$389,000Active4 beds 3 baths2,762 sq. ft.15028 W 146th Terrace, Olathe, KS 66062
MLS# 2571788Listed by: PLATINUM REALTY LLC - New
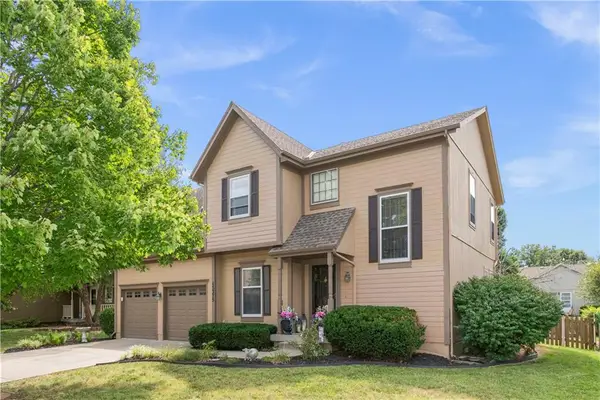 $385,000Active3 beds 3 baths2,282 sq. ft.
$385,000Active3 beds 3 baths2,282 sq. ft.15375 W 147th Terrace, Olathe, KS 66062
MLS# 2571778Listed by: RE/MAX ELITE, REALTORS - Open Sat, 5 to 7pm
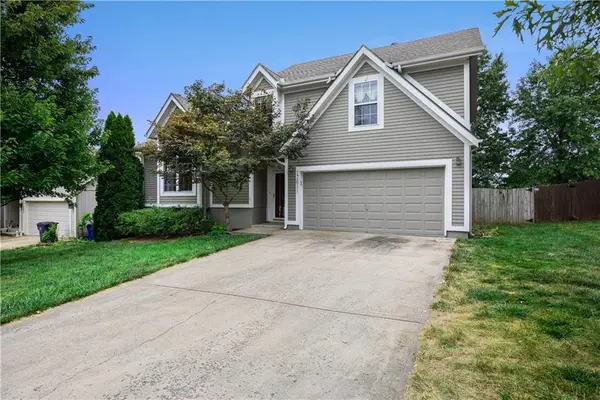 $375,000Active3 beds 2 baths1,722 sq. ft.
$375,000Active3 beds 2 baths1,722 sq. ft.17611 W 111th Terrace, Olathe, KS 66061
MLS# 2563184Listed by: REECENICHOLS-KCN - Open Sat, 1 to 3pm
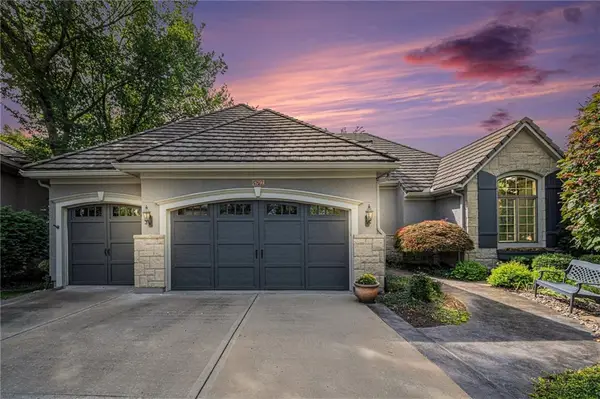 $735,000Active4 beds 3 baths3,391 sq. ft.
$735,000Active4 beds 3 baths3,391 sq. ft.26799 W Shadow Circle, Olathe, KS 66061
MLS# 2566058Listed by: KELLER WILLIAMS REALTY PARTNERS INC. - Open Sat, 11am to 1pm
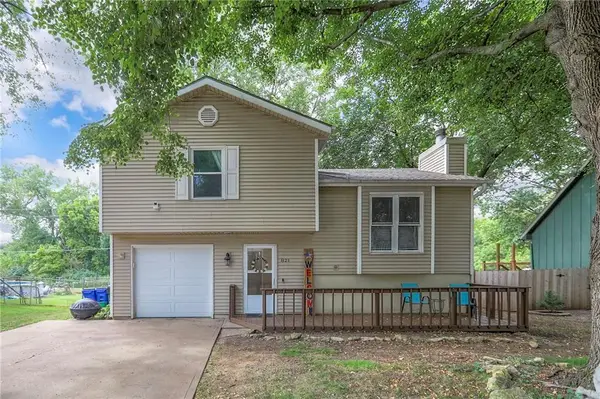 $270,000Active3 beds 2 baths1,410 sq. ft.
$270,000Active3 beds 2 baths1,410 sq. ft.821 E Wabash Street, Olathe, KS 66061
MLS# 2567485Listed by: COLDWELL BANKER DISTINCTIVE PR - New
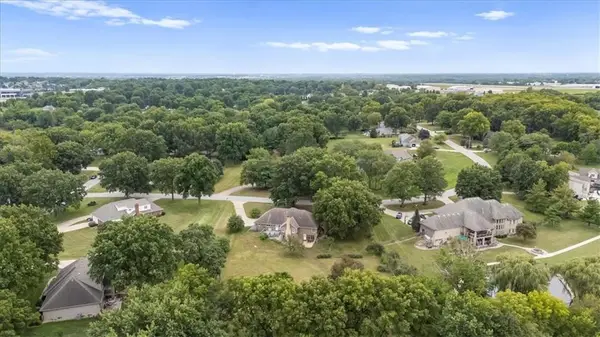 $790,000Active4 beds 5 baths3,565 sq. ft.
$790,000Active4 beds 5 baths3,565 sq. ft.12400 W 148th Street, Olathe, KS 66062
MLS# 2567914Listed by: PLATINUM REALTY LLC
