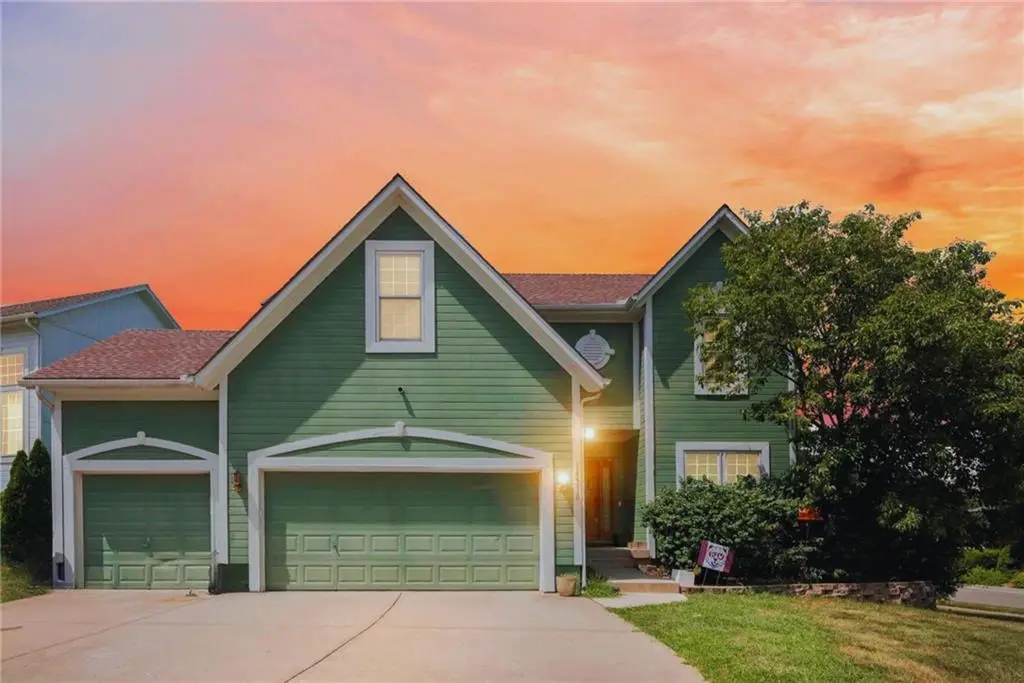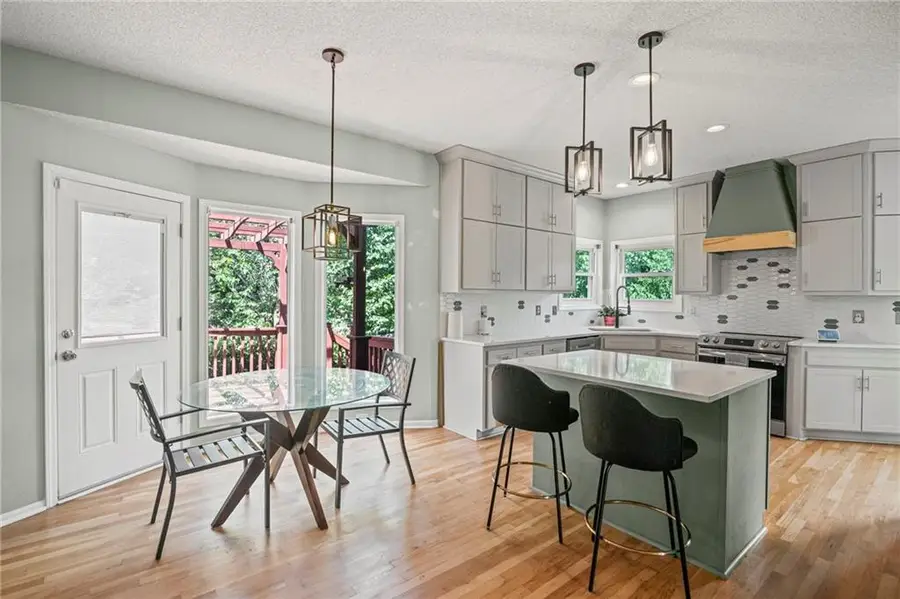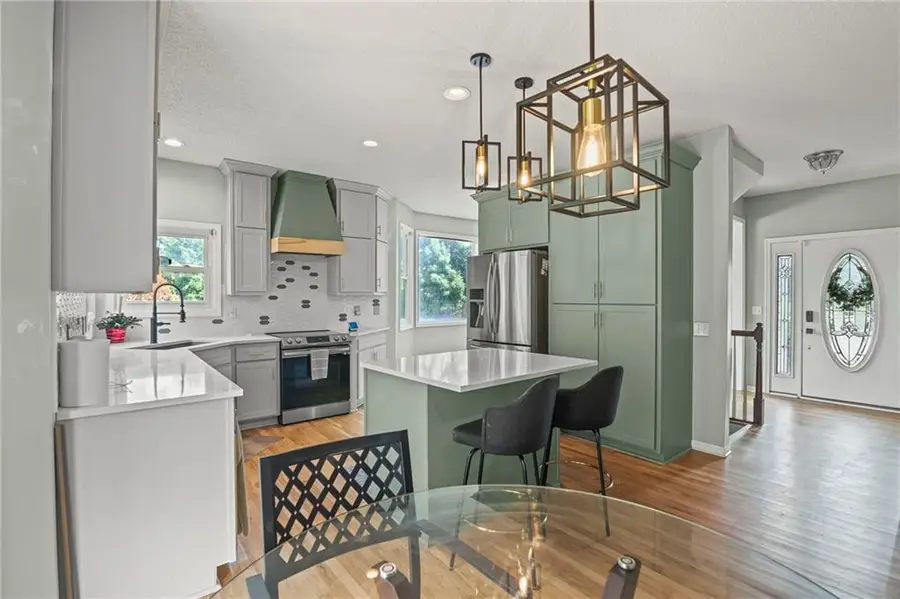14510 W 138th Terrace, Olathe, KS 66062
Local realty services provided by:ERA High Pointe Realty



14510 W 138th Terrace,Olathe, KS 66062
$465,000
- 4 Beds
- 4 Baths
- 2,906 sq. ft.
- Single family
- Active
Listed by:suzanne starkey
Office:kedish realty, inc.
MLS#:2561373
Source:MOKS_HL
Price summary
- Price:$465,000
- Price per sq. ft.:$160.01
- Monthly HOA dues:$37.5
About this home
Step into this beautifully updated home full of modern touches. Large bay windows fill the first floor with natural light and showcasing the open-concept layout where the updated kitchen seamlessly connects to the living room and sunny eat-in area. The kitchen is magnificent with updated cabinets, counter tops and appliances. This space flows with style and functionality great for both entertaining and every day use. Connecting to outside via the breakfast nook is the pergola covered deck. Neutral tones have been utilized throughout the home. Upstairs, the primary bedroom offers a private retreat, complete with a luxurious en suite featuring a garden tub, separate shower, and a walk-in closet that’s a hard to find treat in this price range. However, the space doesn't stop upstairs. The basement has recently been given a facelift. Modern flooring, a convenient kitchenette and plenty of Rec space. Plus, don't miss out on the non-conforming room that offers flexible space for a home office, gym, or playroom. Walk-out/up access leads to a beautiful backyard that is mostly flat for future play or retreat.
Located close to shopping, parks, and with easy highway access, this home truly has it all — space, updates, charm, and location. Don’t miss this must-see gem!
Contact an agent
Home facts
- Year built:1998
- Listing Id #:2561373
- Added:35 day(s) ago
- Updated:August 11, 2025 at 03:02 PM
Rooms and interior
- Bedrooms:4
- Total bathrooms:4
- Full bathrooms:2
- Half bathrooms:2
- Living area:2,906 sq. ft.
Heating and cooling
- Cooling:Electric
- Heating:Natural Gas
Structure and exterior
- Roof:Composition
- Year built:1998
- Building area:2,906 sq. ft.
Schools
- High school:Olathe South
- Middle school:Frontier Trail
- Elementary school:Briarwood
Utilities
- Water:City/Public
- Sewer:Public Sewer
Finances and disclosures
- Price:$465,000
- Price per sq. ft.:$160.01
New listings near 14510 W 138th Terrace
- Open Sun, 1 to 3pmNew
 $355,000Active3 beds 3 baths1,837 sq. ft.
$355,000Active3 beds 3 baths1,837 sq. ft.16201 131st Terrace, Olathe, KS 66062
MLS# 2568511Listed by: REECENICHOLS-KCN - New
 $289,900Active3 beds 2 baths1,122 sq. ft.
$289,900Active3 beds 2 baths1,122 sq. ft.21755 W 179th Street, Olathe, KS 66062
MLS# 2564901Listed by: PLATINUM REALTY LLC - Open Fri, 4 to 6pm
 $710,000Active4 beds 3 baths3,578 sq. ft.
$710,000Active4 beds 3 baths3,578 sq. ft.16317 S Kaw Street, Olathe, KS 66062
MLS# 2561411Listed by: KELLER WILLIAMS REALTY PARTNERS INC.  $300,000Active3 beds 2 baths1,064 sq. ft.
$300,000Active3 beds 2 baths1,064 sq. ft.404 S Meadowbrook Lane, Olathe, KS 66062
MLS# 2564991Listed by: KELLER WILLIAMS REALTY PARTNERS INC.- New
 $665,000Active5 beds 5 baths3,865 sq. ft.
$665,000Active5 beds 5 baths3,865 sq. ft.11124 S Barth Road, Olathe, KS 66061
MLS# 2565484Listed by: REAL BROKER, LLC  $500,000Active4 beds 5 baths2,761 sq. ft.
$500,000Active4 beds 5 baths2,761 sq. ft.13015 S Hagan Court, Olathe, KS 66062
MLS# 2566208Listed by: REECENICHOLS -JOHNSON COUNTY W- Open Sun, 1am to 3pmNew
 $455,000Active4 beds 3 baths2,418 sq. ft.
$455,000Active4 beds 3 baths2,418 sq. ft.15034 W 145th Street, Olathe, KS 66062
MLS# 2567004Listed by: REECENICHOLS -JOHNSON COUNTY W - New
 $420,000Active4 beds 3 baths2,215 sq. ft.
$420,000Active4 beds 3 baths2,215 sq. ft.16723 W 155th Terrace, Olathe, KS 66062
MLS# 2567851Listed by: REAL BROKER, LLC - New
 $850,000Active0 Acres
$850,000Active0 Acres22640 W 119th Street, Olathe, KS 66061
MLS# 2568122Listed by: REECENICHOLS - EASTLAND - New
 $386,000Active3 beds 2 baths1,512 sq. ft.
$386,000Active3 beds 2 baths1,512 sq. ft.14913 W 149th Street, Olathe, KS 66062
MLS# 2568414Listed by: REAL BROKER, LLC

