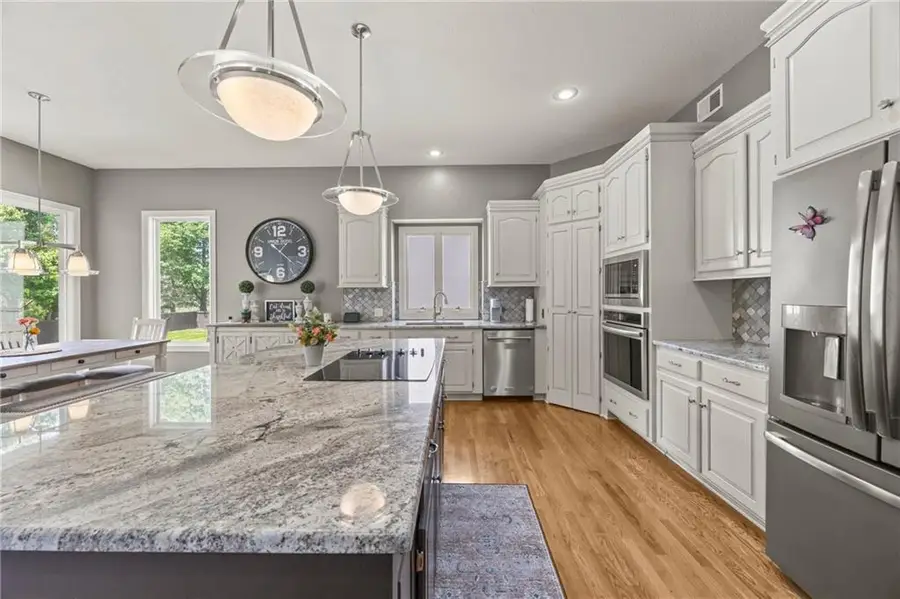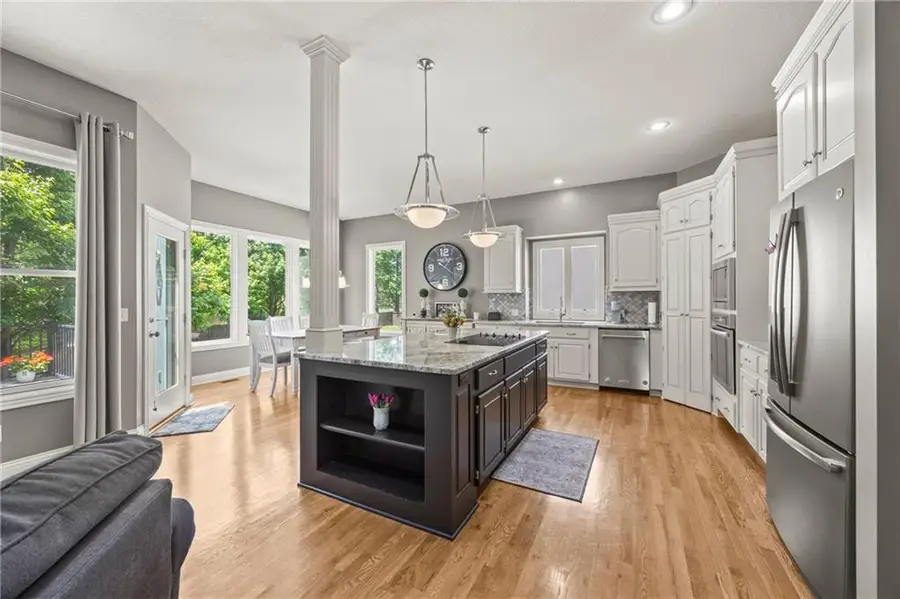14692 S Garnett Street, Olathe, KS 66062
Local realty services provided by:ERA High Pointe Realty



14692 S Garnett Street,Olathe, KS 66062
$675,000
- 4 Beds
- 5 Baths
- 4,313 sq. ft.
- Single family
- Pending
Listed by:alexander koburov
Office:weichert, realtors welch & com
MLS#:2547753
Source:MOKS_HL
Price summary
- Price:$675,000
- Price per sq. ft.:$156.5
- Monthly HOA dues:$58.33
About this home
NEW PRICE! Stunning home in Highlands of Kensington with Blue Valley Schools! Beautiful curb appeal with arched windows, stucco front, high peaks, shutters, stone trim with lush landscaping front and back. You will love this immaculate two-story home with four bedrooms and lots of upgraded features, including real wood flooring on the main level, remodeled kitchen with white cabinets, gray accents and granite countertops. So many unique spaces in this home, including a hearth room just off the kitchen by the breakfast room, formal dining room in addition to a great room and a den or office, all on the main level. Upstairs features a spacious primary suite with an extended sitting area or office and large bath with double vanities, large soaker tub, big window and walk-in closet. Upstairs also has three additional bedrooms, two baths and a laundry room. Enjoy a finished lower level with wet bar and fitness room or secondary office. Don’t miss the exterior door on the way down the stairs to the trex composite deck overlooking a beautifully maintained backyard with large trees and beautiful landscaping. Underground pet fence installed. Move right into this one as it's in immaculate condition. AC is just one year old. Blue Valley Schools close to shopping located just off Quivira and 143rd. Easy access to Highway 69 or I 35. Neighborhood pool is just down the street.
Contact an agent
Home facts
- Year built:2005
- Listing Id #:2547753
- Added:61 day(s) ago
- Updated:July 21, 2025 at 12:42 AM
Rooms and interior
- Bedrooms:4
- Total bathrooms:5
- Full bathrooms:3
- Half bathrooms:2
- Living area:4,313 sq. ft.
Heating and cooling
- Cooling:Electric
- Heating:Forced Air Gas
Structure and exterior
- Roof:Composition
- Year built:2005
- Building area:4,313 sq. ft.
Schools
- High school:Blue Valley Southwest
- Middle school:Aubry Bend
- Elementary school:Morse
Utilities
- Water:City/Public
- Sewer:Public Sewer
Finances and disclosures
- Price:$675,000
- Price per sq. ft.:$156.5
New listings near 14692 S Garnett Street
- New
 $290,000Active3 beds 3 baths1,766 sq. ft.
$290,000Active3 beds 3 baths1,766 sq. ft.1410 E 123rd Street, Olathe, KS 66061
MLS# 2562662Listed by: HOMESMART LEGACY - Open Sun, 1 to 3pmNew
 $355,000Active3 beds 3 baths1,837 sq. ft.
$355,000Active3 beds 3 baths1,837 sq. ft.16201 131st Terrace, Olathe, KS 66062
MLS# 2568511Listed by: REECENICHOLS-KCN - New
 $289,900Active3 beds 2 baths1,122 sq. ft.
$289,900Active3 beds 2 baths1,122 sq. ft.21755 W 179th Street, Olathe, KS 66062
MLS# 2564901Listed by: PLATINUM REALTY LLC - Open Fri, 4 to 6pm
 $710,000Active4 beds 3 baths3,578 sq. ft.
$710,000Active4 beds 3 baths3,578 sq. ft.16317 S Kaw Street, Olathe, KS 66062
MLS# 2561411Listed by: KELLER WILLIAMS REALTY PARTNERS INC. - Open Sat, 1 to 3pm
 $300,000Active3 beds 3 baths1,064 sq. ft.
$300,000Active3 beds 3 baths1,064 sq. ft.404 S Meadowbrook Lane, Olathe, KS 66062
MLS# 2564991Listed by: KELLER WILLIAMS REALTY PARTNERS INC. - New
 $665,000Active5 beds 5 baths3,865 sq. ft.
$665,000Active5 beds 5 baths3,865 sq. ft.11124 S Barth Road, Olathe, KS 66061
MLS# 2565484Listed by: REAL BROKER, LLC  $500,000Active4 beds 5 baths2,761 sq. ft.
$500,000Active4 beds 5 baths2,761 sq. ft.13015 S Hagan Court, Olathe, KS 66062
MLS# 2566208Listed by: REECENICHOLS -JOHNSON COUNTY W- Open Sun, 1am to 3pmNew
 $455,000Active4 beds 3 baths2,418 sq. ft.
$455,000Active4 beds 3 baths2,418 sq. ft.15034 W 145th Street, Olathe, KS 66062
MLS# 2567004Listed by: REECENICHOLS -JOHNSON COUNTY W - Open Sat, 11am to 1pmNew
 $420,000Active4 beds 3 baths2,215 sq. ft.
$420,000Active4 beds 3 baths2,215 sq. ft.16723 W 155th Terrace, Olathe, KS 66062
MLS# 2567851Listed by: REAL BROKER, LLC - New
 $850,000Active0 Acres
$850,000Active0 Acres22640 W 119th Street, Olathe, KS 66061
MLS# 2568122Listed by: REECENICHOLS - EASTLAND
