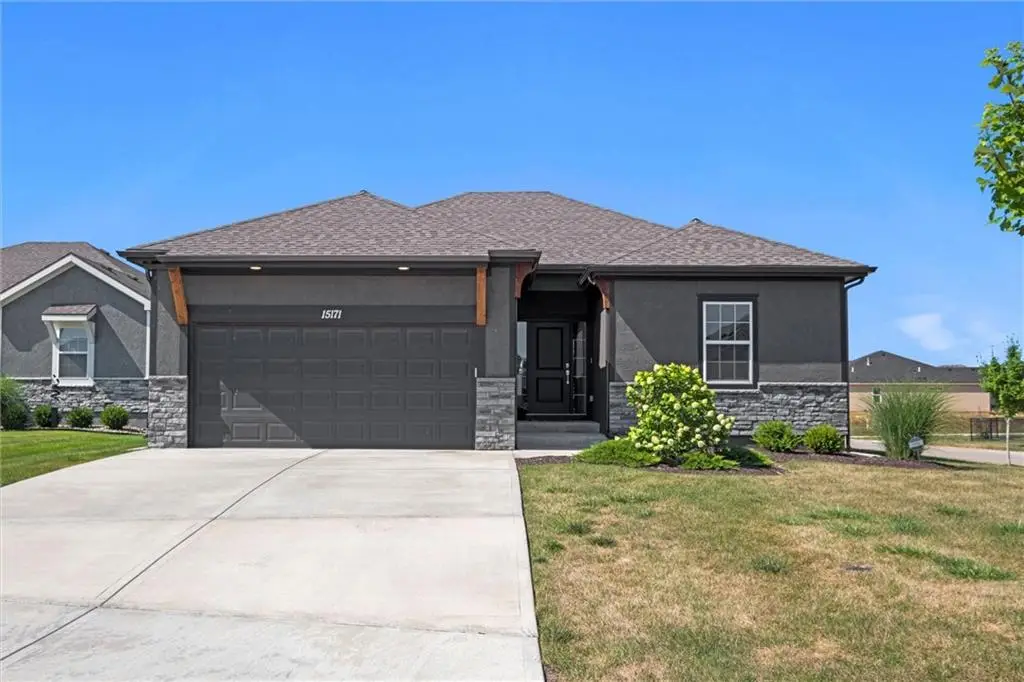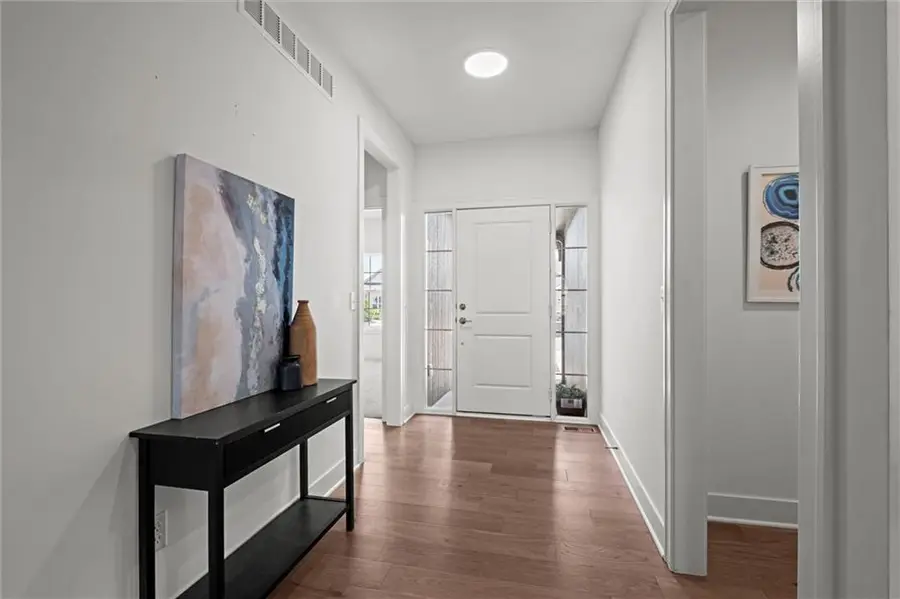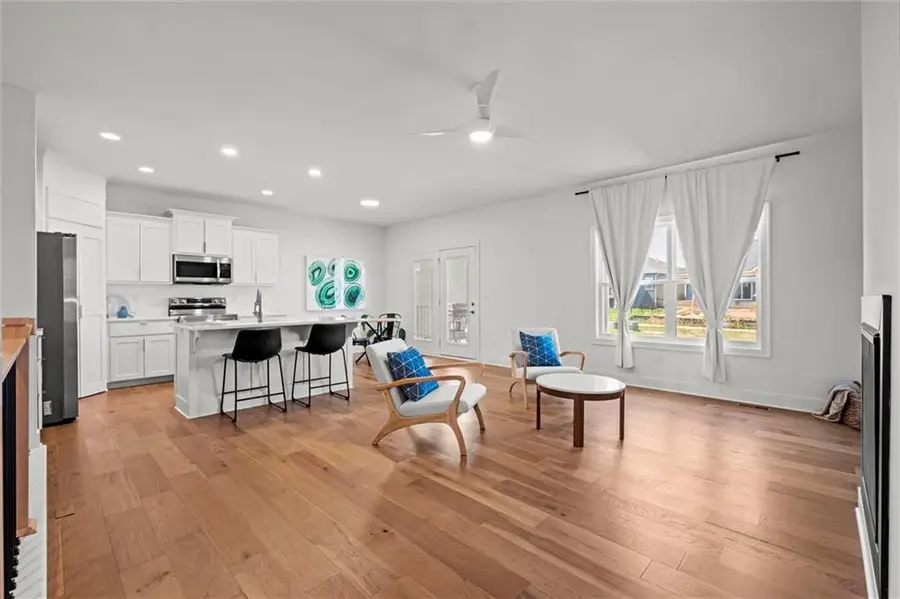15171 W 173rd Street, Olathe, KS 66062
Local realty services provided by:ERA High Pointe Realty



15171 W 173rd Street,Olathe, KS 66062
$450,000
- 4 Beds
- 3 Baths
- 2,086 sq. ft.
- Single family
- Pending
Listed by:melissa rousselo
Office:exp realty llc.
MLS#:2563221
Source:MOKS_HL
Price summary
- Price:$450,000
- Price per sq. ft.:$215.72
- Monthly HOA dues:$265
About this home
You’ve done the busy life—now it’s time for easy living. This nearly new stand-alone patio home in The Enclave at Boulder Hills is made for those who want less maintenance and more meaningful moments like soaking up the sun by the pool, enjoying a game of pickleball at dusk, and sharing smiles with neighbors who feel like old friends. Inside, the open floor plan is filled with natural light and features warm hardwood floors flowing from the foyer throughout the main living areas. The heart of the home is a spacious great room with a gas fireplace that opens to the kitchen and dining space. Fall in love with the white cabinetry, stainless steel appliances, walk-in pantry, and island—perfect for cooking or gathering. Open the back door and unwind on the covered patio, with plenty of space to kick back or fire up the grill. The primary suite offers a peaceful retreat with a tray ceiling, backyard views, and a generous walk-in closet. The ensuite bath features double quartz vanities and a tiled walk-in shower. The layout offers flexible living space—including a front room that can serve as a home office or private guest room, conveniently located next to a full bathroom with a quartz vanity and tiled shower/tub. The oversized laundry room has additional cabinets and a built-in wardrobe rail for hanging garments. Downstairs, the finished lower level includes a cozy second living space, two more bedrooms with large closets, a full bath, and extra storage for seasonal items or hobbies. Enjoy a vibrant yet relaxed lifestyle with neighborhood amenities including a clubhouse, outdoor fireplace and grill, pickleball courts, a putting green, playground, and trails. With lawn care and snow removal included, this maintenance-free lifestyle is perfect for those looking to simplify without sacrificing style. Want a fenced yard? You’re in luck—the HOA allows it! You’re also just minutes from Heritage Park, with access to a 40-acre lake, golf course, dog park, and trails.
Contact an agent
Home facts
- Year built:2021
- Listing Id #:2563221
- Added:27 day(s) ago
- Updated:July 23, 2025 at 12:46 AM
Rooms and interior
- Bedrooms:4
- Total bathrooms:3
- Full bathrooms:3
- Living area:2,086 sq. ft.
Heating and cooling
- Cooling:Electric
- Heating:Natural Gas
Structure and exterior
- Roof:Composition
- Year built:2021
- Building area:2,086 sq. ft.
Schools
- High school:Spring Hill
- Middle school:Woodland Spring
- Elementary school:Timber Sage
Utilities
- Water:City/Public
- Sewer:Public Sewer
Finances and disclosures
- Price:$450,000
- Price per sq. ft.:$215.72
New listings near 15171 W 173rd Street
- New
 $290,000Active3 beds 3 baths1,766 sq. ft.
$290,000Active3 beds 3 baths1,766 sq. ft.1410 E 123rd Street, Olathe, KS 66061
MLS# 2562662Listed by: HOMESMART LEGACY - Open Sun, 1 to 3pmNew
 $355,000Active3 beds 3 baths1,837 sq. ft.
$355,000Active3 beds 3 baths1,837 sq. ft.16201 131st Terrace, Olathe, KS 66062
MLS# 2568511Listed by: REECENICHOLS-KCN - New
 $289,900Active3 beds 2 baths1,122 sq. ft.
$289,900Active3 beds 2 baths1,122 sq. ft.21755 W 179th Street, Olathe, KS 66062
MLS# 2564901Listed by: PLATINUM REALTY LLC - Open Fri, 4 to 6pm
 $710,000Active4 beds 3 baths3,578 sq. ft.
$710,000Active4 beds 3 baths3,578 sq. ft.16317 S Kaw Street, Olathe, KS 66062
MLS# 2561411Listed by: KELLER WILLIAMS REALTY PARTNERS INC.  $300,000Active3 beds 2 baths1,064 sq. ft.
$300,000Active3 beds 2 baths1,064 sq. ft.404 S Meadowbrook Lane, Olathe, KS 66062
MLS# 2564991Listed by: KELLER WILLIAMS REALTY PARTNERS INC.- New
 $665,000Active5 beds 5 baths3,865 sq. ft.
$665,000Active5 beds 5 baths3,865 sq. ft.11124 S Barth Road, Olathe, KS 66061
MLS# 2565484Listed by: REAL BROKER, LLC  $500,000Active4 beds 5 baths2,761 sq. ft.
$500,000Active4 beds 5 baths2,761 sq. ft.13015 S Hagan Court, Olathe, KS 66062
MLS# 2566208Listed by: REECENICHOLS -JOHNSON COUNTY W- Open Sun, 1am to 3pmNew
 $455,000Active4 beds 3 baths2,418 sq. ft.
$455,000Active4 beds 3 baths2,418 sq. ft.15034 W 145th Street, Olathe, KS 66062
MLS# 2567004Listed by: REECENICHOLS -JOHNSON COUNTY W - New
 $420,000Active4 beds 3 baths2,215 sq. ft.
$420,000Active4 beds 3 baths2,215 sq. ft.16723 W 155th Terrace, Olathe, KS 66062
MLS# 2567851Listed by: REAL BROKER, LLC - New
 $850,000Active0 Acres
$850,000Active0 Acres22640 W 119th Street, Olathe, KS 66061
MLS# 2568122Listed by: REECENICHOLS - EASTLAND
