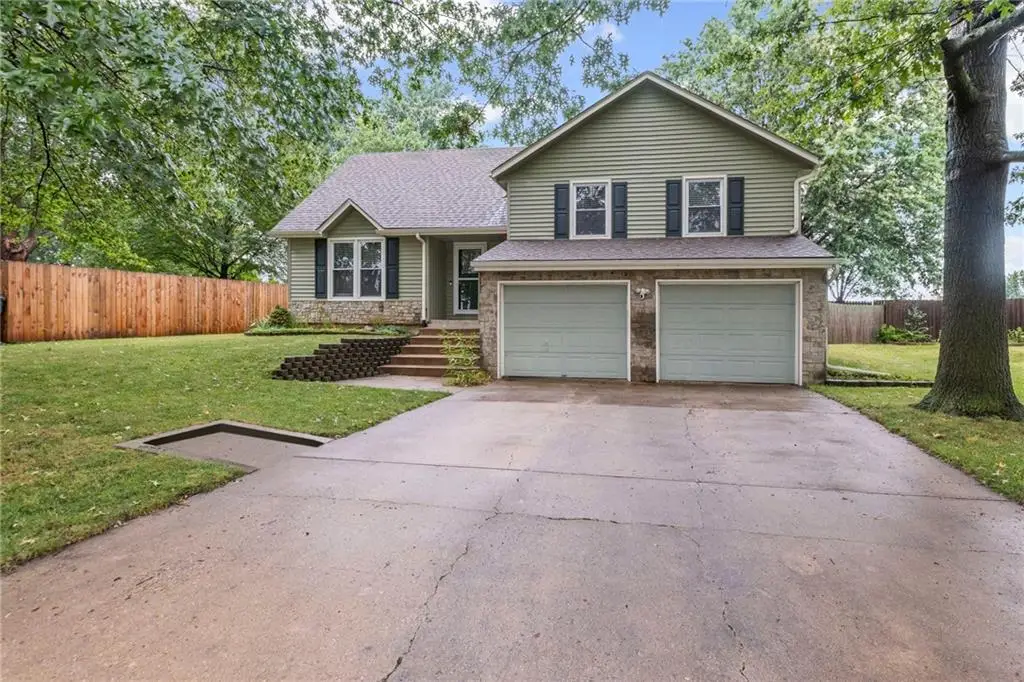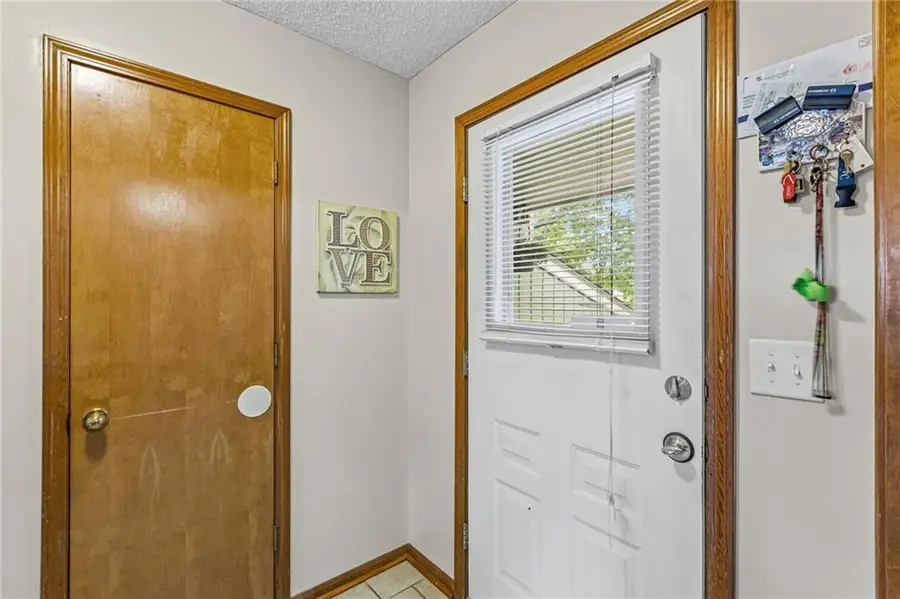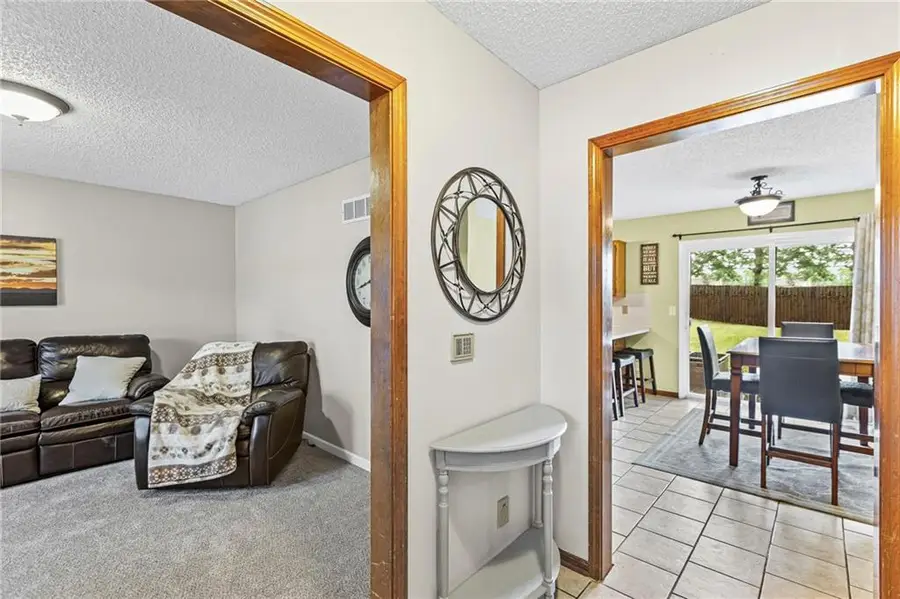15208 W 152nd Street, Olathe, KS 66062
Local realty services provided by:ERA High Pointe Realty



15208 W 152nd Street,Olathe, KS 66062
$350,000
- 4 Beds
- 3 Baths
- 1,621 sq. ft.
- Single family
- Pending
Listed by:rollene croucher
Office:kw diamond partners
MLS#:2561565
Source:MOKS_HL
Price summary
- Price:$350,000
- Price per sq. ft.:$215.92
About this home
Enjoy Living In This Gorgeous Split level Home! Located in a quiet cul-de-sac, this fabulous house offers the perfect blend of modern comfort and thoughtful design. The functional versatility seamlessly connects the kitchen, dining and living areas, creating a welcoming space, for gatherings and everyday living. It boasts numerous terrific updates including new carpeting throughout the home (2025), newer family room and half bathroom ceramic tile in finished basement (2024), maintenance free vinyl siding and gutters (2021) and 14x24 patio (2021) along with many more items too! The fabulous kitchen and dining area features ceramic tile flooring, laminate countertops, s/s appliances, lots of cabinets, pantry with p/o drawers, built-in desk, ceiling fan along with w/o access to patio with peaceful privacy fenced backyard for additional relaxing and entertaining. Impressive living room with carpeting and plenty of natural light. The second level primary suite showcases a spacious bedroom with tray ceiling, carpeting, ceiling fan, walk-in closet along with a beautiful en-suite bathroom that includes ceramic tile flooring and shower. Two more roomy secondary bedrooms and a full bathroom all on the second level for the ultimate convenience and comfort. Large 10x18 bedroom on the third level with carpeting, vaulted ceiling, built-ins, walk-in closet. Finished basement includes spacious 13x19 family room with lots of natural light, ceramic flooring, stone fireplace plus a half bathroom too. Unfinished basement with laundry area and lots of storage space. But wait, there’s more as this beautiful home spotlights other features including EV charger (2022), dishwasher (2021), roof (2018), thermal windows, extended 2-car garage, south facing driveway for quicker ice and snow melt plus all of the appliances are staying too! Wonderful curb appeal and fantastic location. Nearby Heritage and Blackbob Parks with Garmin close by too. Make This Dream Home Yours!!
Contact an agent
Home facts
- Year built:1990
- Listing Id #:2561565
- Added:26 day(s) ago
- Updated:July 21, 2025 at 12:42 AM
Rooms and interior
- Bedrooms:4
- Total bathrooms:3
- Full bathrooms:2
- Half bathrooms:1
- Living area:1,621 sq. ft.
Heating and cooling
- Cooling:Attic Fan, Electric
- Heating:Forced Air Gas
Structure and exterior
- Roof:Composition
- Year built:1990
- Building area:1,621 sq. ft.
Schools
- High school:Olathe South
- Middle school:Frontier Trail
- Elementary school:Brougham
Utilities
- Water:City/Public
- Sewer:Public Sewer
Finances and disclosures
- Price:$350,000
- Price per sq. ft.:$215.92
New listings near 15208 W 152nd Street
- Open Sun, 1 to 3pmNew
 $355,000Active3 beds 3 baths1,837 sq. ft.
$355,000Active3 beds 3 baths1,837 sq. ft.16201 131st Terrace, Olathe, KS 66062
MLS# 2568511Listed by: REECENICHOLS-KCN - New
 $289,900Active3 beds 2 baths1,122 sq. ft.
$289,900Active3 beds 2 baths1,122 sq. ft.21755 W 179th Street, Olathe, KS 66062
MLS# 2564901Listed by: PLATINUM REALTY LLC - Open Fri, 4 to 6pm
 $710,000Active4 beds 3 baths3,578 sq. ft.
$710,000Active4 beds 3 baths3,578 sq. ft.16317 S Kaw Street, Olathe, KS 66062
MLS# 2561411Listed by: KELLER WILLIAMS REALTY PARTNERS INC.  $300,000Active3 beds 2 baths1,064 sq. ft.
$300,000Active3 beds 2 baths1,064 sq. ft.404 S Meadowbrook Lane, Olathe, KS 66062
MLS# 2564991Listed by: KELLER WILLIAMS REALTY PARTNERS INC.- New
 $665,000Active5 beds 5 baths3,865 sq. ft.
$665,000Active5 beds 5 baths3,865 sq. ft.11124 S Barth Road, Olathe, KS 66061
MLS# 2565484Listed by: REAL BROKER, LLC  $500,000Active4 beds 5 baths2,761 sq. ft.
$500,000Active4 beds 5 baths2,761 sq. ft.13015 S Hagan Court, Olathe, KS 66062
MLS# 2566208Listed by: REECENICHOLS -JOHNSON COUNTY W- Open Sun, 1am to 3pmNew
 $455,000Active4 beds 3 baths2,418 sq. ft.
$455,000Active4 beds 3 baths2,418 sq. ft.15034 W 145th Street, Olathe, KS 66062
MLS# 2567004Listed by: REECENICHOLS -JOHNSON COUNTY W - New
 $420,000Active4 beds 3 baths2,215 sq. ft.
$420,000Active4 beds 3 baths2,215 sq. ft.16723 W 155th Terrace, Olathe, KS 66062
MLS# 2567851Listed by: REAL BROKER, LLC - New
 $850,000Active0 Acres
$850,000Active0 Acres22640 W 119th Street, Olathe, KS 66061
MLS# 2568122Listed by: REECENICHOLS - EASTLAND - New
 $386,000Active3 beds 2 baths1,512 sq. ft.
$386,000Active3 beds 2 baths1,512 sq. ft.14913 W 149th Street, Olathe, KS 66062
MLS# 2568414Listed by: REAL BROKER, LLC

