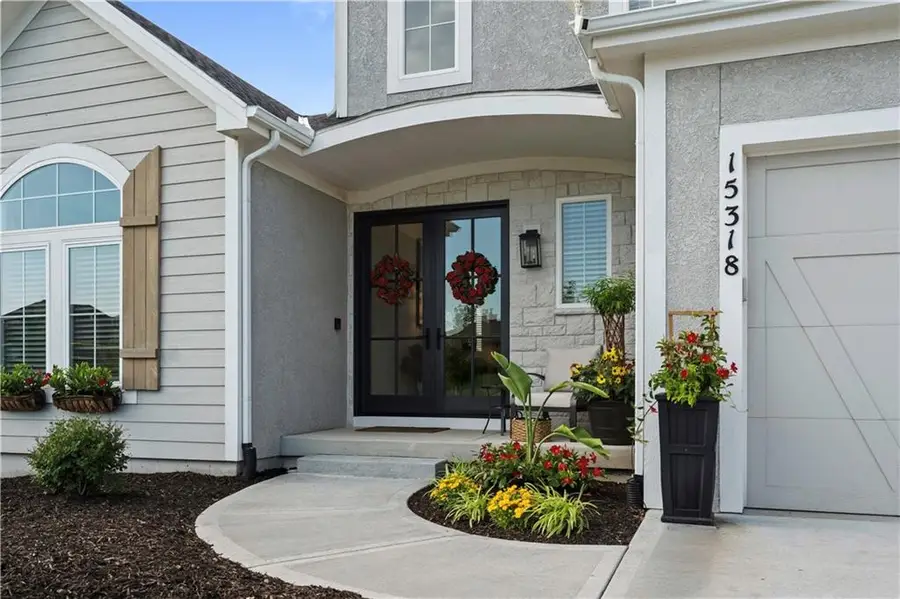15318 W 172nd Place, Olathe, KS 66062
Local realty services provided by:ERA McClain Brothers



15318 W 172nd Place,Olathe, KS 66062
$799,950
- 4 Beds
- 5 Baths
- 2,666 sq. ft.
- Single family
- Active
Listed by:bryan huff
Office:keller williams realty partners inc.
MLS#:2552232
Source:MOKS_HL
Price summary
- Price:$799,950
- Price per sq. ft.:$300.06
- Monthly HOA dues:$75
About this home
SHOW STOPPER IN BOULDER HILLS!! PREMIUM LOCATION ACROSS FROM COMMUNITY AMENITIES! THIS ONE IS THE FULLY LOADED VERSION WITH NEARLY $80,000 IN UPGRADES POST PURCHASE. Reproduction cost on this home and finish is nearly $1,000,000. True 1.5 story. Open Floor Plan with Wide Plank Wood Floors seamlessly connecting main living areas! Light and airy Great Room features soaring ceiling, wall of windows, custom built-ins and fireplace! Easily delight the chef in this Kitchen showcasing quartz countertops, center eat-in island, walk-in pantry and stainless steel appliances! Adjacent dining area has access to the covered deck--perfect to entertain outdoors! Owner drop zone and pocket office off kitchen! Unwind in the Main Level Primary Suite including spacious en-suite with double vanity, soaking tub, separate shower, generous walk-in closet with built-ins and convenient laundry room! Upstairs find 3 additional bedrooms--each with their bathroom and walk-in closet and 2nd Laundry! Full, unfinished basement provides tons of extra storage space or could be finished for additional living space. Fenced yard and covered deck to enjoy the outdoors! Great Location close to Heritage Park, dining, shopping and major highway access to ALL KC has to Offer! WELCOME HOME!
Contact an agent
Home facts
- Year built:2019
- Listing Id #:2552232
- Added:70 day(s) ago
- Updated:August 10, 2025 at 03:03 PM
Rooms and interior
- Bedrooms:4
- Total bathrooms:5
- Full bathrooms:4
- Half bathrooms:1
- Living area:2,666 sq. ft.
Heating and cooling
- Cooling:Electric
- Heating:Forced Air Gas
Structure and exterior
- Roof:Composition
- Year built:2019
- Building area:2,666 sq. ft.
Schools
- High school:Spring Hill
- Middle school:Woodland Spring
- Elementary school:Timber Sage
Utilities
- Water:City/Public
- Sewer:Public Sewer
Finances and disclosures
- Price:$799,950
- Price per sq. ft.:$300.06
New listings near 15318 W 172nd Place
- New
 $290,000Active3 beds 3 baths1,766 sq. ft.
$290,000Active3 beds 3 baths1,766 sq. ft.1410 E 123rd Street, Olathe, KS 66061
MLS# 2562662Listed by: HOMESMART LEGACY - Open Sun, 1 to 3pmNew
 $355,000Active3 beds 3 baths1,837 sq. ft.
$355,000Active3 beds 3 baths1,837 sq. ft.16201 131st Terrace, Olathe, KS 66062
MLS# 2568511Listed by: REECENICHOLS-KCN - New
 $289,900Active3 beds 2 baths1,122 sq. ft.
$289,900Active3 beds 2 baths1,122 sq. ft.21755 W 179th Street, Olathe, KS 66062
MLS# 2564901Listed by: PLATINUM REALTY LLC - Open Fri, 4 to 6pm
 $710,000Active4 beds 3 baths3,578 sq. ft.
$710,000Active4 beds 3 baths3,578 sq. ft.16317 S Kaw Street, Olathe, KS 66062
MLS# 2561411Listed by: KELLER WILLIAMS REALTY PARTNERS INC. - Open Sat, 1 to 3pm
 $300,000Active3 beds 3 baths1,064 sq. ft.
$300,000Active3 beds 3 baths1,064 sq. ft.404 S Meadowbrook Lane, Olathe, KS 66062
MLS# 2564991Listed by: KELLER WILLIAMS REALTY PARTNERS INC. - New
 $665,000Active5 beds 5 baths3,865 sq. ft.
$665,000Active5 beds 5 baths3,865 sq. ft.11124 S Barth Road, Olathe, KS 66061
MLS# 2565484Listed by: REAL BROKER, LLC  $500,000Active4 beds 5 baths2,761 sq. ft.
$500,000Active4 beds 5 baths2,761 sq. ft.13015 S Hagan Court, Olathe, KS 66062
MLS# 2566208Listed by: REECENICHOLS -JOHNSON COUNTY W- Open Sun, 1am to 3pmNew
 $455,000Active4 beds 3 baths2,418 sq. ft.
$455,000Active4 beds 3 baths2,418 sq. ft.15034 W 145th Street, Olathe, KS 66062
MLS# 2567004Listed by: REECENICHOLS -JOHNSON COUNTY W - Open Sat, 11am to 1pmNew
 $420,000Active4 beds 3 baths2,215 sq. ft.
$420,000Active4 beds 3 baths2,215 sq. ft.16723 W 155th Terrace, Olathe, KS 66062
MLS# 2567851Listed by: REAL BROKER, LLC - New
 $850,000Active0 Acres
$850,000Active0 Acres22640 W 119th Street, Olathe, KS 66061
MLS# 2568122Listed by: REECENICHOLS - EASTLAND
