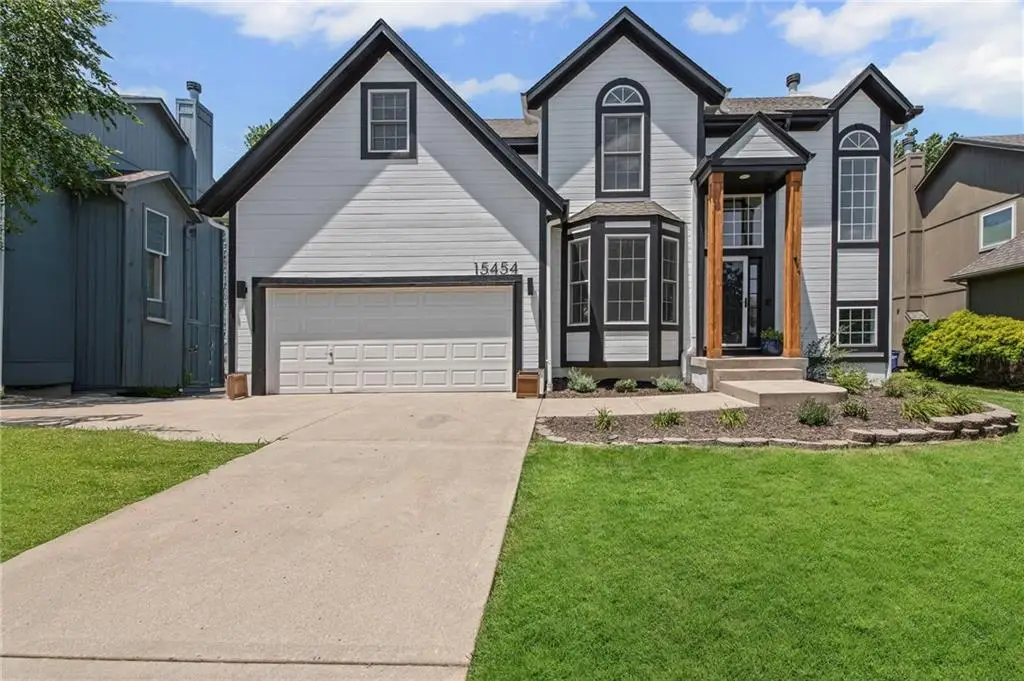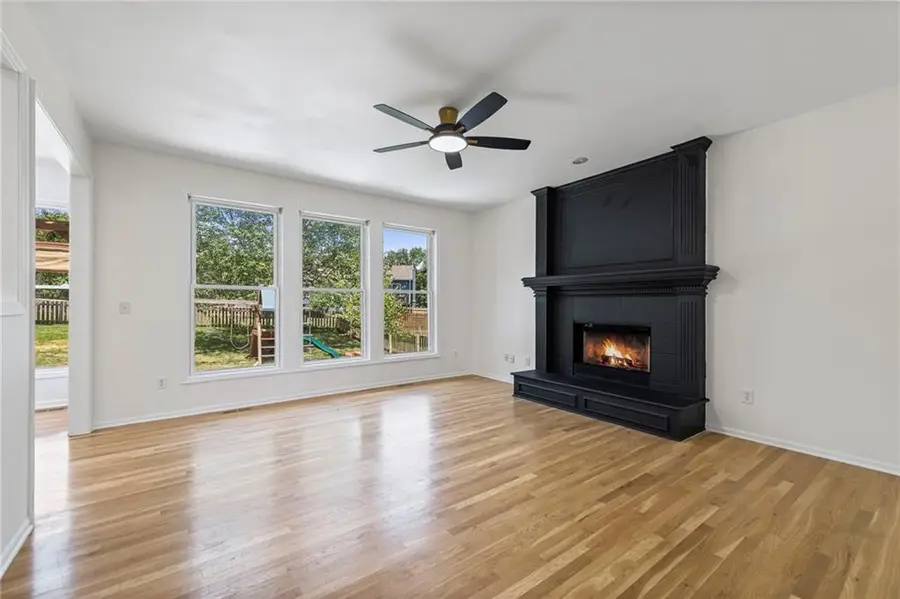15454 S Acuff Lane, Olathe, KS 66062
Local realty services provided by:ERA High Pointe Realty



Listed by:rick bowers
Office:bhg kansas city homes
MLS#:2553747
Source:MOKS_HL
Price summary
- Price:$425,000
- Price per sq. ft.:$158.4
- Monthly HOA dues:$41.67
About this home
Popular Parkhill Manor! Aberdeen 2-story plan on fenced lot with large pergola covered patio! 10' Ceilings and Hardwood Floors on 1st Floor. Open Great Room with fireplace and Ceiling Fan, Plus Wall of Windows overlooking fenced yard and huge patios! Formal dining room plus eat-in kitchen with Granite Counters, SS appliances and breakfast bar. Back Hall with 1/2 Bath, Pantry and Laundry Room. Switch back staircase leading upstairs or down. Primary bedroom with Ceiling Fan, Coffered Ceiling plus sitting alcove. Ensuite bath with double vanities, seperate shower and tub plus spacious closet. 3 auxiliary bedrooms with ceiling fans, spacious closets, volume ceiling. All share hall linen closet and full bath. Finished basement with 1/2 bath, ideal for entertaining or playroom. Close to schools and park. Some newer paint, hardware, carpet and decor. Coming soon: Sellers Disclosure in home or online for information and professional pictures.
Contact an agent
Home facts
- Year built:2001
- Listing Id #:2553747
- Added:34 day(s) ago
- Updated:July 14, 2025 at 07:41 AM
Rooms and interior
- Bedrooms:4
- Total bathrooms:4
- Full bathrooms:2
- Half bathrooms:2
- Living area:2,683 sq. ft.
Heating and cooling
- Cooling:Electric
- Heating:Natural Gas
Structure and exterior
- Roof:Composition
- Year built:2001
- Building area:2,683 sq. ft.
Schools
- High school:Olathe South
- Middle school:Chisholm Trail
- Elementary school:Arbor Creek
Utilities
- Water:City/Public - Verify
- Sewer:Public Sewer
Finances and disclosures
- Price:$425,000
- Price per sq. ft.:$158.4
New listings near 15454 S Acuff Lane
- New
 $290,000Active3 beds 3 baths1,766 sq. ft.
$290,000Active3 beds 3 baths1,766 sq. ft.1410 E 123rd Street, Olathe, KS 66061
MLS# 2562662Listed by: HOMESMART LEGACY - Open Sun, 1 to 3pmNew
 $355,000Active3 beds 3 baths1,837 sq. ft.
$355,000Active3 beds 3 baths1,837 sq. ft.16201 131st Terrace, Olathe, KS 66062
MLS# 2568511Listed by: REECENICHOLS-KCN - New
 $289,900Active3 beds 2 baths1,122 sq. ft.
$289,900Active3 beds 2 baths1,122 sq. ft.21755 W 179th Street, Olathe, KS 66062
MLS# 2564901Listed by: PLATINUM REALTY LLC - Open Fri, 4 to 6pm
 $710,000Active4 beds 3 baths3,578 sq. ft.
$710,000Active4 beds 3 baths3,578 sq. ft.16317 S Kaw Street, Olathe, KS 66062
MLS# 2561411Listed by: KELLER WILLIAMS REALTY PARTNERS INC. - Open Sat, 1 to 3pm
 $300,000Active3 beds 3 baths1,064 sq. ft.
$300,000Active3 beds 3 baths1,064 sq. ft.404 S Meadowbrook Lane, Olathe, KS 66062
MLS# 2564991Listed by: KELLER WILLIAMS REALTY PARTNERS INC. - New
 $665,000Active5 beds 5 baths3,865 sq. ft.
$665,000Active5 beds 5 baths3,865 sq. ft.11124 S Barth Road, Olathe, KS 66061
MLS# 2565484Listed by: REAL BROKER, LLC  $500,000Active4 beds 5 baths2,761 sq. ft.
$500,000Active4 beds 5 baths2,761 sq. ft.13015 S Hagan Court, Olathe, KS 66062
MLS# 2566208Listed by: REECENICHOLS -JOHNSON COUNTY W- Open Sun, 1am to 3pmNew
 $455,000Active4 beds 3 baths2,418 sq. ft.
$455,000Active4 beds 3 baths2,418 sq. ft.15034 W 145th Street, Olathe, KS 66062
MLS# 2567004Listed by: REECENICHOLS -JOHNSON COUNTY W - Open Sat, 11am to 1pmNew
 $420,000Active4 beds 3 baths2,215 sq. ft.
$420,000Active4 beds 3 baths2,215 sq. ft.16723 W 155th Terrace, Olathe, KS 66062
MLS# 2567851Listed by: REAL BROKER, LLC - New
 $850,000Active0 Acres
$850,000Active0 Acres22640 W 119th Street, Olathe, KS 66061
MLS# 2568122Listed by: REECENICHOLS - EASTLAND
