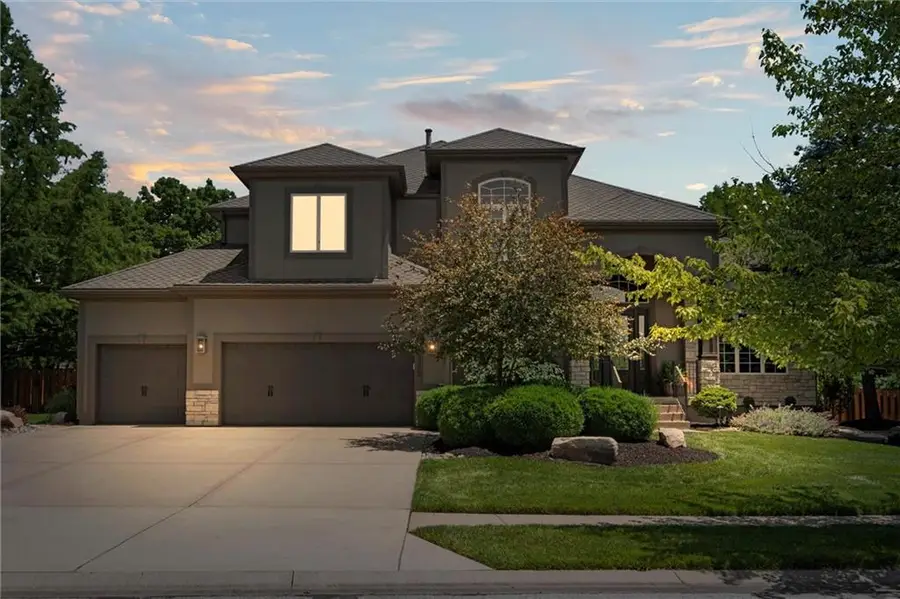15575 S Gallery Street, Olathe, KS 66062
Local realty services provided by:ERA High Pointe Realty



Listed by:jenni lapke
Office:reecenichols - overland park
MLS#:2552311
Source:MOKS_HL
Price summary
- Price:$775,000
- Price per sq. ft.:$184.83
- Monthly HOA dues:$52.08
About this home
THIS IS IT......the home you have been waiting for!! A stay-cationer and entertainer's dream!! Spend your days enjoying the large 20ft x 44ft heated, saltwater pool complete with slide, diving board and electric cover. There is even an outdoor bathroom so no need to worry about wet bodies in the house. On non-pool days, escape to the beautifully stoned lower-level and enjoy the inviting family room, wet bar and game area. The lower level also boasts a large flex room with a built-in queen Murphy bed which can turn this space quickly from workout room, office or toy room into a private guest retreat. The main level has beautiful engineered hardwoods and silhouette shades throughout. A stone see-thru fireplace, wood accent walls and navy kitchen cabinets give this home one-of-a-kind style. Wait until you see the spacious owner's bedroom, bath and retreat!!! The over-sized owners bathroom is completely updated with a huge walk-in shower, soaker tub with floor tub filler and more quartz counter space than you will know what to do with. On the other side of the bedroom is a cozy retreat to curl up and read a book or binge your favorite new show. All additional bedrooms have matching carpet and bathroom updates. The organized 3-car garage has fantastic epoxy flooring and extra storage above the garage door. Located one house away from walking/biking trail that takes you to Heritage Park and beyond! There is nothing to do at this home except move yourself in and go for a dip!
Contact an agent
Home facts
- Year built:2003
- Listing Id #:2552311
- Added:49 day(s) ago
- Updated:July 14, 2025 at 07:41 AM
Rooms and interior
- Bedrooms:4
- Total bathrooms:5
- Full bathrooms:4
- Half bathrooms:1
- Living area:4,193 sq. ft.
Heating and cooling
- Cooling:Electric, Zoned
- Heating:Forced Air Gas, Zoned
Structure and exterior
- Roof:Composition
- Year built:2003
- Building area:4,193 sq. ft.
Schools
- High school:Blue Valley Southwest
- Middle school:Aubry Bend
- Elementary school:Morse
Utilities
- Water:City/Public
- Sewer:Public Sewer
Finances and disclosures
- Price:$775,000
- Price per sq. ft.:$184.83
New listings near 15575 S Gallery Street
- New
 $290,000Active3 beds 3 baths1,766 sq. ft.
$290,000Active3 beds 3 baths1,766 sq. ft.1410 E 123rd Street, Olathe, KS 66061
MLS# 2562662Listed by: HOMESMART LEGACY - Open Sun, 1 to 3pmNew
 $355,000Active3 beds 3 baths1,837 sq. ft.
$355,000Active3 beds 3 baths1,837 sq. ft.16201 131st Terrace, Olathe, KS 66062
MLS# 2568511Listed by: REECENICHOLS-KCN - New
 $289,900Active3 beds 2 baths1,122 sq. ft.
$289,900Active3 beds 2 baths1,122 sq. ft.21755 W 179th Street, Olathe, KS 66062
MLS# 2564901Listed by: PLATINUM REALTY LLC - Open Fri, 4 to 6pm
 $710,000Active4 beds 3 baths3,578 sq. ft.
$710,000Active4 beds 3 baths3,578 sq. ft.16317 S Kaw Street, Olathe, KS 66062
MLS# 2561411Listed by: KELLER WILLIAMS REALTY PARTNERS INC. - Open Sat, 1 to 3pm
 $300,000Active3 beds 3 baths1,064 sq. ft.
$300,000Active3 beds 3 baths1,064 sq. ft.404 S Meadowbrook Lane, Olathe, KS 66062
MLS# 2564991Listed by: KELLER WILLIAMS REALTY PARTNERS INC. - New
 $665,000Active5 beds 5 baths3,865 sq. ft.
$665,000Active5 beds 5 baths3,865 sq. ft.11124 S Barth Road, Olathe, KS 66061
MLS# 2565484Listed by: REAL BROKER, LLC  $500,000Active4 beds 5 baths2,761 sq. ft.
$500,000Active4 beds 5 baths2,761 sq. ft.13015 S Hagan Court, Olathe, KS 66062
MLS# 2566208Listed by: REECENICHOLS -JOHNSON COUNTY W- Open Sun, 1am to 3pmNew
 $455,000Active4 beds 3 baths2,418 sq. ft.
$455,000Active4 beds 3 baths2,418 sq. ft.15034 W 145th Street, Olathe, KS 66062
MLS# 2567004Listed by: REECENICHOLS -JOHNSON COUNTY W - Open Sat, 11am to 1pmNew
 $420,000Active4 beds 3 baths2,215 sq. ft.
$420,000Active4 beds 3 baths2,215 sq. ft.16723 W 155th Terrace, Olathe, KS 66062
MLS# 2567851Listed by: REAL BROKER, LLC - New
 $850,000Active0 Acres
$850,000Active0 Acres22640 W 119th Street, Olathe, KS 66061
MLS# 2568122Listed by: REECENICHOLS - EASTLAND
