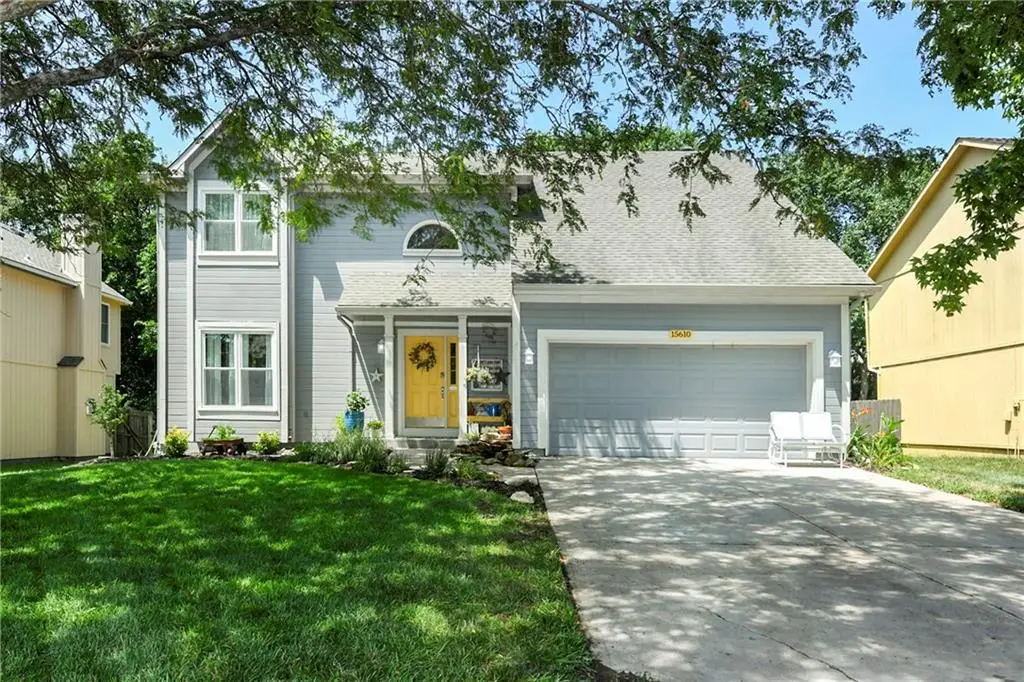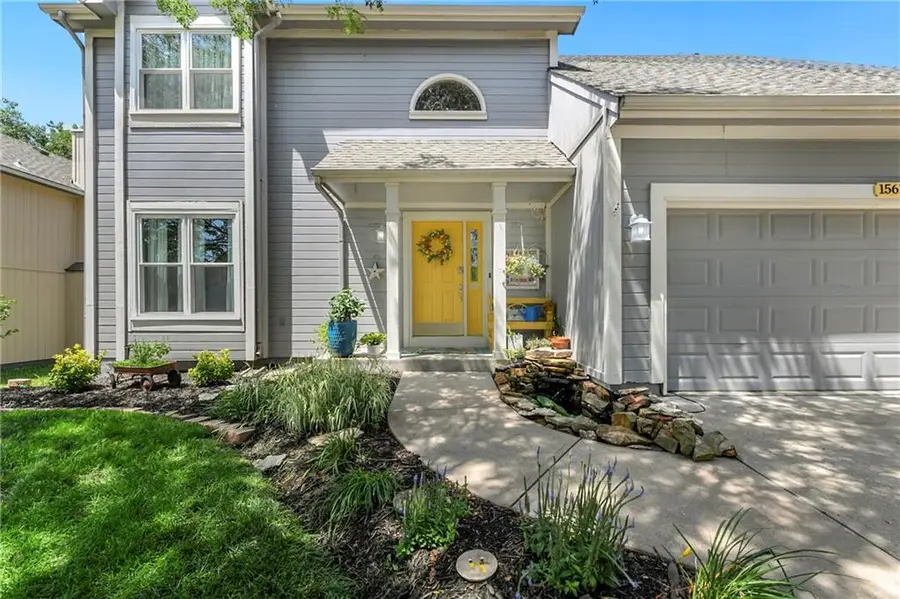15610 S Downing Street, Olathe, KS 66062
Local realty services provided by:ERA High Pointe Realty



15610 S Downing Street,Olathe, KS 66062
$430,000
- 4 Beds
- 3 Baths
- 2,080 sq. ft.
- Single family
- Pending
Listed by:dustin medlin
Office:kw diamond partners
MLS#:2565007
Source:MOKS_HL
Price summary
- Price:$430,000
- Price per sq. ft.:$206.73
About this home
This 2-story, 4-bedroom, 2.5-bath home checks a ton of boxes and then some.
Fresh paint? Yep. New windows? Done. Newer appliances? Already in. This place is move-in ready with all the updates you want and none of the hassle. The layout flows nicely with two living areas on the main floor—perfect for hosting game night, spreading out, or keeping the toys out of sight. The kitchen has plenty of cabinet space, Granite, a clean look, and it opens right up to the backyard for easy indoor-outdoor living.
Speaking of the backyard—you're gonna love it. It's fully fenced, so bring the dog, and the big shady trees keep it nice and cool. There’s a great patio setup too—ideal for grilling, chilling, or tossing the football around.
Upstairs you'll find all four bedrooms, including a spacious primary suite with its own en suite bath (no more fighting over the sink in the morning). The other bedrooms are roomy and bright, perfect for kids, guests, or a home office setup. And the Laundry is up there too, right where it belongs.
Two-car garage? Check. Quiet street in a great neighborhood? Absolutely. Quick access to schools, parks, and everything Olathe has to offer? You bet.
Homes like this don’t last long—especially ones this well-kept with all the big stuff already done. Come take a look and see if this is your next home sweet home.
Contact an agent
Home facts
- Year built:1994
- Listing Id #:2565007
- Added:16 day(s) ago
- Updated:August 02, 2025 at 03:01 PM
Rooms and interior
- Bedrooms:4
- Total bathrooms:3
- Full bathrooms:2
- Half bathrooms:1
- Living area:2,080 sq. ft.
Heating and cooling
- Cooling:Electric
- Heating:Natural Gas
Structure and exterior
- Roof:Composition
- Year built:1994
- Building area:2,080 sq. ft.
Schools
- High school:Olathe South
- Middle school:Indian Trail
- Elementary school:Scarborough
Utilities
- Water:City/Public
- Sewer:Public Sewer
Finances and disclosures
- Price:$430,000
- Price per sq. ft.:$206.73
New listings near 15610 S Downing Street
- Open Sun, 1 to 3pmNew
 $355,000Active3 beds 3 baths1,837 sq. ft.
$355,000Active3 beds 3 baths1,837 sq. ft.16201 131st Terrace, Olathe, KS 66062
MLS# 2568511Listed by: REECENICHOLS-KCN - New
 $289,900Active3 beds 2 baths1,122 sq. ft.
$289,900Active3 beds 2 baths1,122 sq. ft.21755 W 179th Street, Olathe, KS 66062
MLS# 2564901Listed by: PLATINUM REALTY LLC - Open Fri, 4 to 6pm
 $710,000Active4 beds 3 baths3,578 sq. ft.
$710,000Active4 beds 3 baths3,578 sq. ft.16317 S Kaw Street, Olathe, KS 66062
MLS# 2561411Listed by: KELLER WILLIAMS REALTY PARTNERS INC.  $300,000Active3 beds 2 baths1,064 sq. ft.
$300,000Active3 beds 2 baths1,064 sq. ft.404 S Meadowbrook Lane, Olathe, KS 66062
MLS# 2564991Listed by: KELLER WILLIAMS REALTY PARTNERS INC.- New
 $665,000Active5 beds 5 baths3,865 sq. ft.
$665,000Active5 beds 5 baths3,865 sq. ft.11124 S Barth Road, Olathe, KS 66061
MLS# 2565484Listed by: REAL BROKER, LLC  $500,000Active4 beds 5 baths2,761 sq. ft.
$500,000Active4 beds 5 baths2,761 sq. ft.13015 S Hagan Court, Olathe, KS 66062
MLS# 2566208Listed by: REECENICHOLS -JOHNSON COUNTY W- Open Sun, 1am to 3pmNew
 $455,000Active4 beds 3 baths2,418 sq. ft.
$455,000Active4 beds 3 baths2,418 sq. ft.15034 W 145th Street, Olathe, KS 66062
MLS# 2567004Listed by: REECENICHOLS -JOHNSON COUNTY W - New
 $420,000Active4 beds 3 baths2,215 sq. ft.
$420,000Active4 beds 3 baths2,215 sq. ft.16723 W 155th Terrace, Olathe, KS 66062
MLS# 2567851Listed by: REAL BROKER, LLC - New
 $850,000Active0 Acres
$850,000Active0 Acres22640 W 119th Street, Olathe, KS 66061
MLS# 2568122Listed by: REECENICHOLS - EASTLAND - New
 $386,000Active3 beds 2 baths1,512 sq. ft.
$386,000Active3 beds 2 baths1,512 sq. ft.14913 W 149th Street, Olathe, KS 66062
MLS# 2568414Listed by: REAL BROKER, LLC

