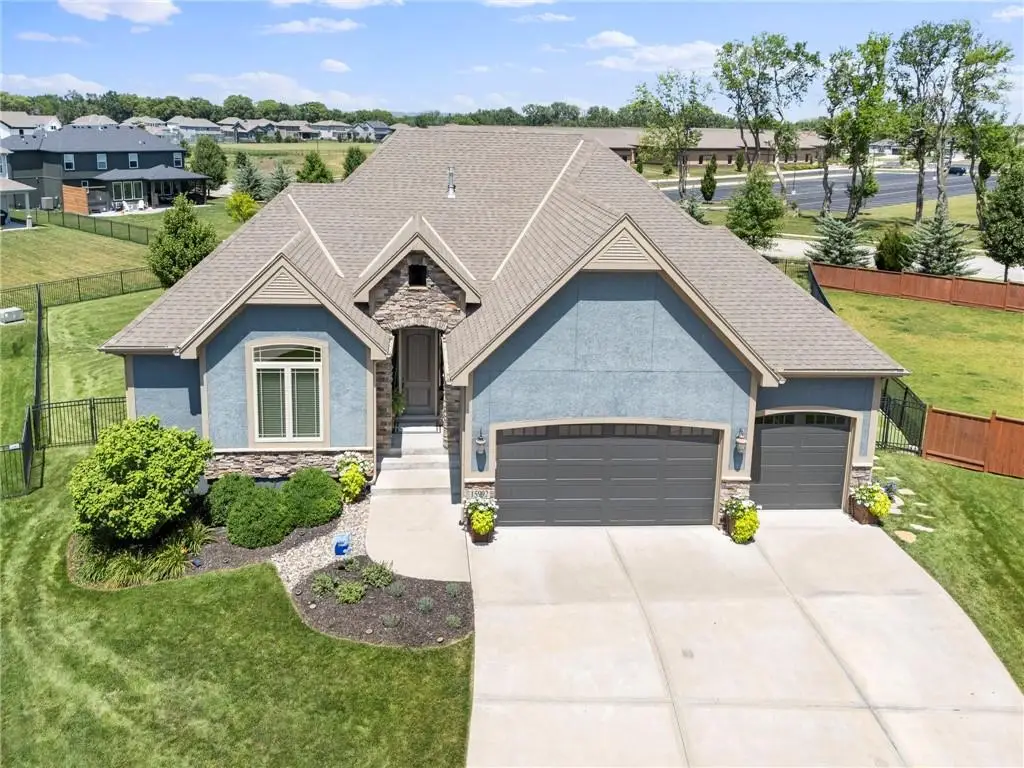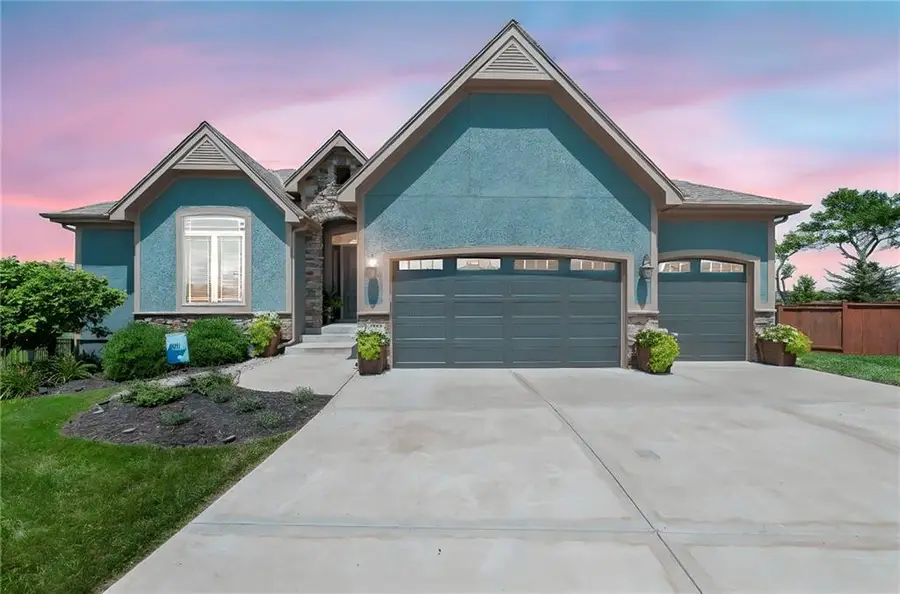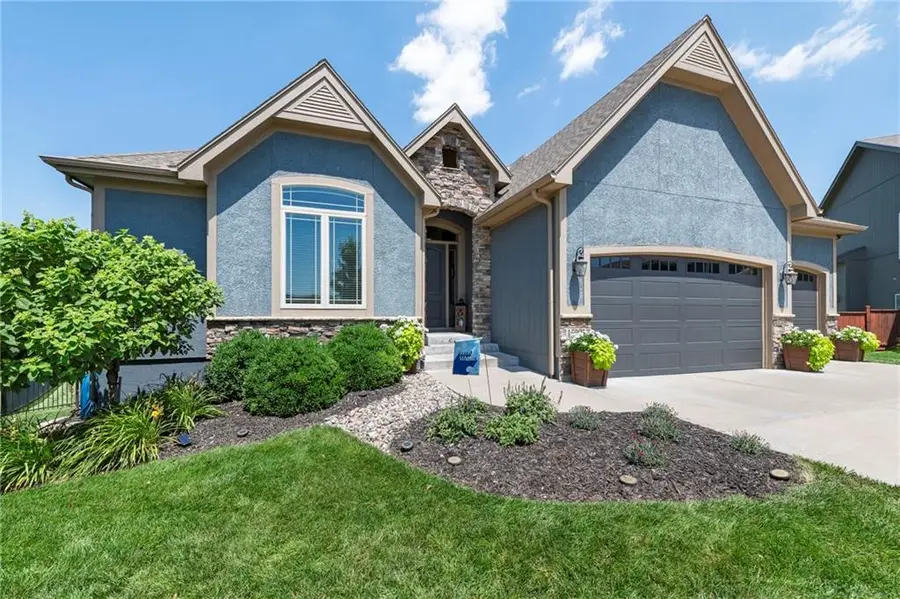15992 W 173rd Court, Olathe, KS 66062
Local realty services provided by:ERA High Pointe Realty



Listed by:michael reno
Office:realty executives
MLS#:2559783
Source:MOKS_HL
Price summary
- Price:$675,000
- Price per sq. ft.:$214.01
- Monthly HOA dues:$43.5
About this home
Highly upgraded and thoughtfully customized build on a HUGE cul-de-sac lot that is fully fenced with 5ft powder-coated steel. Freshly remodeled kitchen is now light and bright with new door and drawer faces and enameled cabinets! Enjoy a Main-Level Primary Bedroom with a walk-in closet to die for that connects to the laundry room, plus a 2nd bedroom/office with full bathroom. Thoughtfully, the main level also includes a 1/2-bath off the kitchen, a walk-in pantry and a covered deck upgraded with composite decking and steel railings. The beautifully finished walkout basement features a full bar, covered patio, 2 more bedrooms and another full bathroom, still leaving nearly 500sf of storage! Got a big truck? You're in luck! The garage depth was expanded 4-feet and features 8-foot doors. Dog lovers will appreciate the "wood look" tiled floors and the electronic dog doors that lead to a separately fenced side-yard area with artificial turf. Perfect for those rainy days when you don't want to clean paws or when you are entertaining and don't want the dogs to have the full run of the yard. This home has so much to offer. Be sure to ask your agent for the extensive list of Upgrades and Changes!
Contact an agent
Home facts
- Year built:2017
- Listing Id #:2559783
- Added:34 day(s) ago
- Updated:July 14, 2025 at 07:41 AM
Rooms and interior
- Bedrooms:4
- Total bathrooms:4
- Full bathrooms:3
- Half bathrooms:1
- Living area:3,154 sq. ft.
Heating and cooling
- Cooling:Electric
- Heating:Forced Air Gas, Heat Pump
Structure and exterior
- Roof:Composition
- Year built:2017
- Building area:3,154 sq. ft.
Schools
- High school:Spring Hill
- Middle school:Woodland Spring
- Elementary school:Timber Sage
Utilities
- Water:City/Public
- Sewer:Public Sewer
Finances and disclosures
- Price:$675,000
- Price per sq. ft.:$214.01
New listings near 15992 W 173rd Court
- New
 $290,000Active3 beds 3 baths1,766 sq. ft.
$290,000Active3 beds 3 baths1,766 sq. ft.1410 E 123rd Street, Olathe, KS 66061
MLS# 2562662Listed by: HOMESMART LEGACY - Open Sun, 1 to 3pmNew
 $355,000Active3 beds 3 baths1,837 sq. ft.
$355,000Active3 beds 3 baths1,837 sq. ft.16201 131st Terrace, Olathe, KS 66062
MLS# 2568511Listed by: REECENICHOLS-KCN - New
 $289,900Active3 beds 2 baths1,122 sq. ft.
$289,900Active3 beds 2 baths1,122 sq. ft.21755 W 179th Street, Olathe, KS 66062
MLS# 2564901Listed by: PLATINUM REALTY LLC - Open Fri, 4 to 6pm
 $710,000Active4 beds 3 baths3,578 sq. ft.
$710,000Active4 beds 3 baths3,578 sq. ft.16317 S Kaw Street, Olathe, KS 66062
MLS# 2561411Listed by: KELLER WILLIAMS REALTY PARTNERS INC.  $300,000Active3 beds 2 baths1,064 sq. ft.
$300,000Active3 beds 2 baths1,064 sq. ft.404 S Meadowbrook Lane, Olathe, KS 66062
MLS# 2564991Listed by: KELLER WILLIAMS REALTY PARTNERS INC.- New
 $665,000Active5 beds 5 baths3,865 sq. ft.
$665,000Active5 beds 5 baths3,865 sq. ft.11124 S Barth Road, Olathe, KS 66061
MLS# 2565484Listed by: REAL BROKER, LLC  $500,000Active4 beds 5 baths2,761 sq. ft.
$500,000Active4 beds 5 baths2,761 sq. ft.13015 S Hagan Court, Olathe, KS 66062
MLS# 2566208Listed by: REECENICHOLS -JOHNSON COUNTY W- Open Sun, 1am to 3pmNew
 $455,000Active4 beds 3 baths2,418 sq. ft.
$455,000Active4 beds 3 baths2,418 sq. ft.15034 W 145th Street, Olathe, KS 66062
MLS# 2567004Listed by: REECENICHOLS -JOHNSON COUNTY W - New
 $420,000Active4 beds 3 baths2,215 sq. ft.
$420,000Active4 beds 3 baths2,215 sq. ft.16723 W 155th Terrace, Olathe, KS 66062
MLS# 2567851Listed by: REAL BROKER, LLC - New
 $850,000Active0 Acres
$850,000Active0 Acres22640 W 119th Street, Olathe, KS 66061
MLS# 2568122Listed by: REECENICHOLS - EASTLAND
