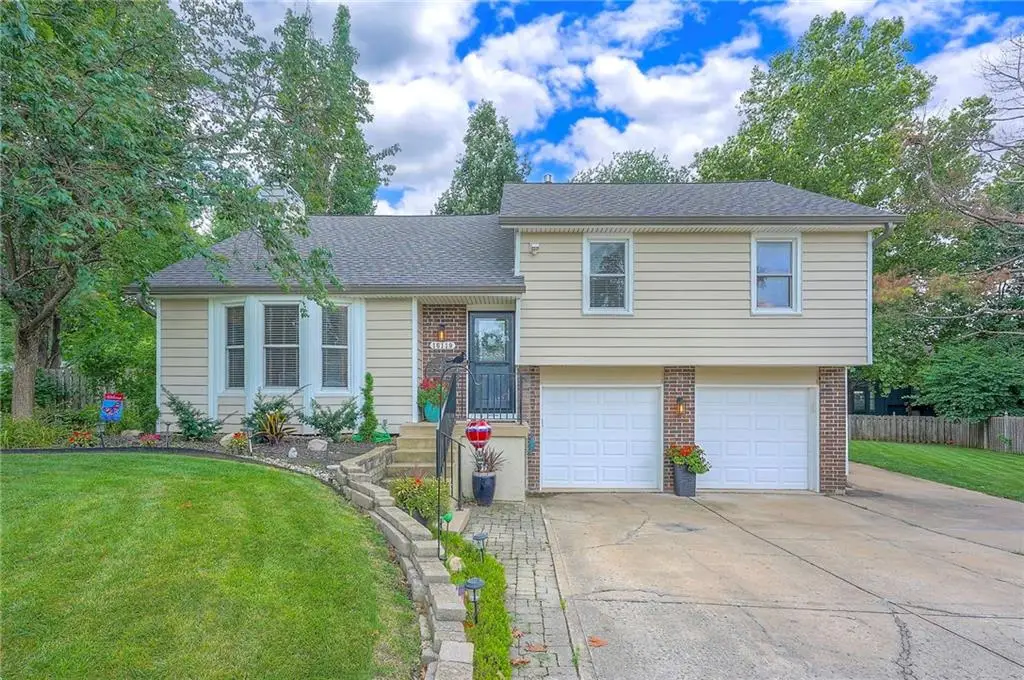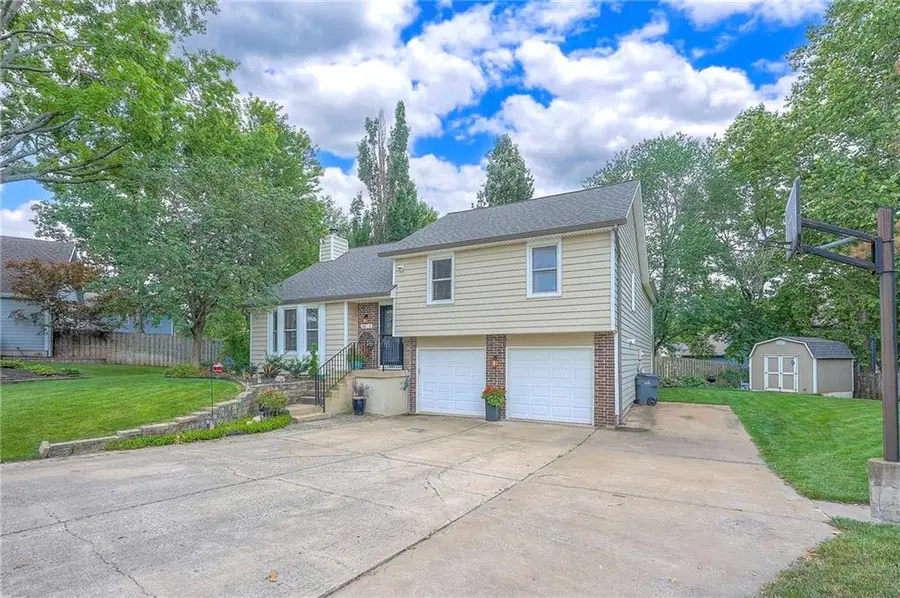16119 W 147th Terrace, Olathe, KS 66062
Local realty services provided by:ERA High Pointe Realty



16119 W 147th Terrace,Olathe, KS 66062
$435,000
- 4 Beds
- 4 Baths
- 2,950 sq. ft.
- Single family
- Pending
Listed by:tyler schell
Office:re/max realty suburban inc
MLS#:2563933
Source:MOKS_HL
Price summary
- Price:$435,000
- Price per sq. ft.:$147.46
About this home
MOVE-IN READY & BEAUTIFULLY UPDATED 4-BEDROOM HOME ON A PREMIUM CUL-DE-SAC LOT IN HAVENCROFT! STUNNING CURB APPEAL!
Welcome to this beautiful 4-bedroom, 4-bathroom home nestled at the end of a quiet cul-de-sac on one of the BEST lots in the desirable Havencroft subdivision! This spacious home sits on a rare .36-acre lot and features a bonus 3rd-car parking pad, walkout basement, and an entertainer’s dream backyard oasis complete with pool, deck, and patio.
Step inside to a light-filled, open layout with a vaulted entryway and inviting living space. The kitchen and dining area overlook the family room, highlighted by a beautiful brick, floor-to-ceiling fireplace—perfect for cozy evenings.
The main level offers two generously sized bedrooms and a full bathroom, while the spacious primary suite includes a large walk-in closet and private en-suite bath.
Downstairs, the finished walkout basement boasts a fourth bedroom, third bathroom, and a second family room with a fireplace, leading out to a large patio and fully fenced backyard. The private outdoor space includes a pool, perfect for summer fun, and a spacious deck for entertaining or relaxing BBQ nights.
Additional highlights include; Oversized 2-car garage with extra storage space. 3rd-car parking pad. Large storage shed.
Quiet family friendly neighborhood, close to shopping and commuting. BETTER HURRY! THIS WILL NOT LAST LONG!
Contact an agent
Home facts
- Year built:1983
- Listing Id #:2563933
- Added:13 day(s) ago
- Updated:August 02, 2025 at 05:41 PM
Rooms and interior
- Bedrooms:4
- Total bathrooms:4
- Full bathrooms:2
- Half bathrooms:2
- Living area:2,950 sq. ft.
Heating and cooling
- Cooling:Attic Fan, Electric
- Heating:Forced Air Gas
Structure and exterior
- Roof:Composition
- Year built:1983
- Building area:2,950 sq. ft.
Schools
- High school:Olathe South
- Middle school:Frontier Trail
- Elementary school:Black Bob
Utilities
- Water:City/Public
- Sewer:Public Sewer
Finances and disclosures
- Price:$435,000
- Price per sq. ft.:$147.46
New listings near 16119 W 147th Terrace
- Open Sun, 1 to 3pmNew
 $355,000Active3 beds 3 baths1,837 sq. ft.
$355,000Active3 beds 3 baths1,837 sq. ft.16201 131st Terrace, Olathe, KS 66062
MLS# 2568511Listed by: REECENICHOLS-KCN - New
 $289,900Active3 beds 2 baths1,122 sq. ft.
$289,900Active3 beds 2 baths1,122 sq. ft.21755 W 179th Street, Olathe, KS 66062
MLS# 2564901Listed by: PLATINUM REALTY LLC - Open Fri, 4 to 6pm
 $710,000Active4 beds 3 baths3,578 sq. ft.
$710,000Active4 beds 3 baths3,578 sq. ft.16317 S Kaw Street, Olathe, KS 66062
MLS# 2561411Listed by: KELLER WILLIAMS REALTY PARTNERS INC.  $300,000Active3 beds 2 baths1,064 sq. ft.
$300,000Active3 beds 2 baths1,064 sq. ft.404 S Meadowbrook Lane, Olathe, KS 66062
MLS# 2564991Listed by: KELLER WILLIAMS REALTY PARTNERS INC.- New
 $665,000Active5 beds 5 baths3,865 sq. ft.
$665,000Active5 beds 5 baths3,865 sq. ft.11124 S Barth Road, Olathe, KS 66061
MLS# 2565484Listed by: REAL BROKER, LLC  $500,000Active4 beds 5 baths2,761 sq. ft.
$500,000Active4 beds 5 baths2,761 sq. ft.13015 S Hagan Court, Olathe, KS 66062
MLS# 2566208Listed by: REECENICHOLS -JOHNSON COUNTY W- Open Sun, 1am to 3pmNew
 $455,000Active4 beds 3 baths2,418 sq. ft.
$455,000Active4 beds 3 baths2,418 sq. ft.15034 W 145th Street, Olathe, KS 66062
MLS# 2567004Listed by: REECENICHOLS -JOHNSON COUNTY W - New
 $420,000Active4 beds 3 baths2,215 sq. ft.
$420,000Active4 beds 3 baths2,215 sq. ft.16723 W 155th Terrace, Olathe, KS 66062
MLS# 2567851Listed by: REAL BROKER, LLC - New
 $850,000Active0 Acres
$850,000Active0 Acres22640 W 119th Street, Olathe, KS 66061
MLS# 2568122Listed by: REECENICHOLS - EASTLAND - New
 $386,000Active3 beds 2 baths1,512 sq. ft.
$386,000Active3 beds 2 baths1,512 sq. ft.14913 W 149th Street, Olathe, KS 66062
MLS# 2568414Listed by: REAL BROKER, LLC

