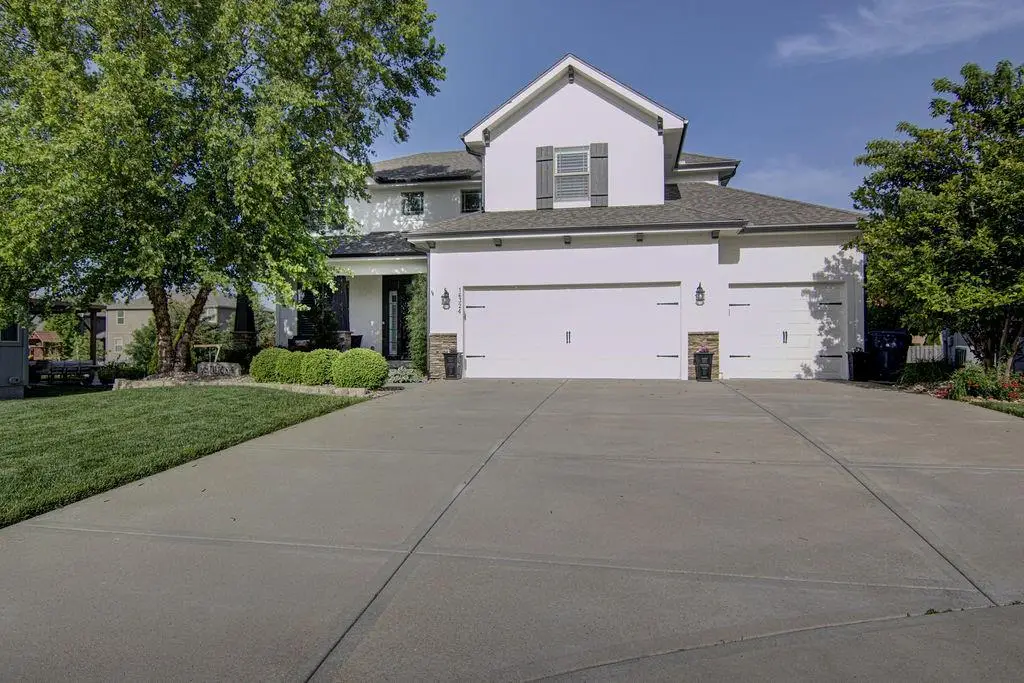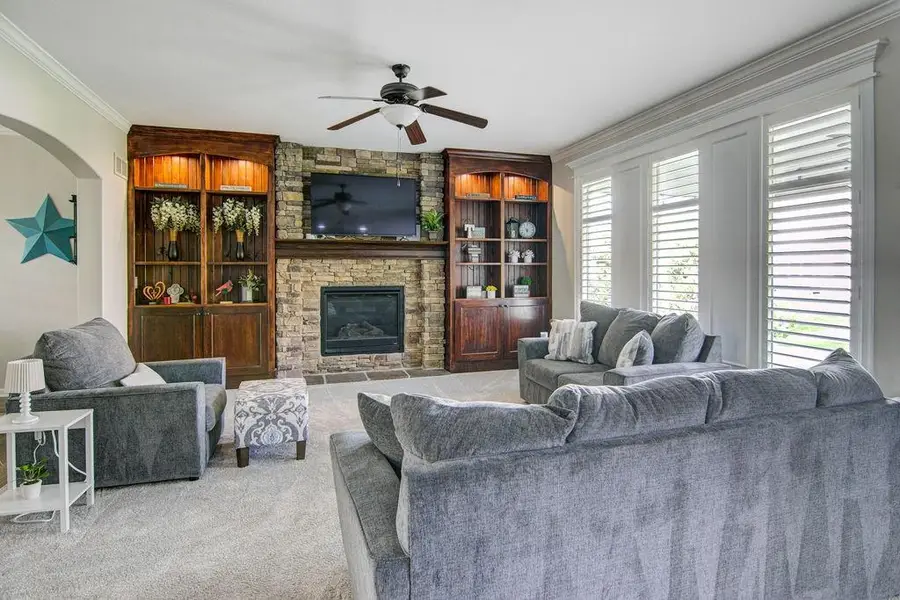16324 S Locust Street, Olathe, KS 66062
Local realty services provided by:ERA High Pointe Realty



16324 S Locust Street,Olathe, KS 66062
$640,000
- 6 Beds
- 5 Baths
- 3,908 sq. ft.
- Single family
- Pending
Listed by:matt toepfer
Office:realty executives
MLS#:2563304
Source:MOKS_HL
Price summary
- Price:$640,000
- Price per sq. ft.:$163.77
- Monthly HOA dues:$70.83
About this home
Welcome to the best value in Stonebridge Trails that sits on a quiet, culdesac lot! Meticulously and Beautifully Updated 2 story! This better than new home offers true space with OVER $80,000 in recent updates. Home includes a main level bedroom/office/play room, new carpet with upgraded pad, Plantation Shutters, New built-ins for Family Room, BEAUTIFULLY updated granite and backsplash in kitchen, ALL upstairs bathrooms remodeled with new flooring, sinks/showers, and fresh paint throughout. Don't miss the private office off the master closet! Finished basement offers a wet bar, newly installed LVP flooring and an additional bedroom that can be used as a workout room! These sellers have paid extra special attention to every detail! Newer roof, gutters, professional landscaping, fresh paint, underground fence for pets, and extended third car garage add to it all and make this a CAN'T MISS!!!
Contact an agent
Home facts
- Year built:2012
- Listing Id #:2563304
- Added:90 day(s) ago
- Updated:July 25, 2025 at 09:39 PM
Rooms and interior
- Bedrooms:6
- Total bathrooms:5
- Full bathrooms:4
- Half bathrooms:1
- Living area:3,908 sq. ft.
Heating and cooling
- Cooling:Heat Pump
- Heating:Forced Air Gas
Structure and exterior
- Roof:Composition
- Year built:2012
- Building area:3,908 sq. ft.
Schools
- High school:Spring Hill
- Middle school:Woodland Spring
- Elementary school:Prairie Creek
Utilities
- Water:City/Public
- Sewer:Public Sewer
Finances and disclosures
- Price:$640,000
- Price per sq. ft.:$163.77
New listings near 16324 S Locust Street
- New
 $290,000Active3 beds 3 baths1,766 sq. ft.
$290,000Active3 beds 3 baths1,766 sq. ft.1410 E 123rd Street, Olathe, KS 66061
MLS# 2562662Listed by: HOMESMART LEGACY - Open Sun, 1 to 3pmNew
 $355,000Active3 beds 3 baths1,837 sq. ft.
$355,000Active3 beds 3 baths1,837 sq. ft.16201 131st Terrace, Olathe, KS 66062
MLS# 2568511Listed by: REECENICHOLS-KCN - New
 $289,900Active3 beds 2 baths1,122 sq. ft.
$289,900Active3 beds 2 baths1,122 sq. ft.21755 W 179th Street, Olathe, KS 66062
MLS# 2564901Listed by: PLATINUM REALTY LLC - Open Fri, 4 to 6pm
 $710,000Active4 beds 3 baths3,578 sq. ft.
$710,000Active4 beds 3 baths3,578 sq. ft.16317 S Kaw Street, Olathe, KS 66062
MLS# 2561411Listed by: KELLER WILLIAMS REALTY PARTNERS INC. - Open Sat, 1 to 3pm
 $300,000Active3 beds 3 baths1,064 sq. ft.
$300,000Active3 beds 3 baths1,064 sq. ft.404 S Meadowbrook Lane, Olathe, KS 66062
MLS# 2564991Listed by: KELLER WILLIAMS REALTY PARTNERS INC. - New
 $665,000Active5 beds 5 baths3,865 sq. ft.
$665,000Active5 beds 5 baths3,865 sq. ft.11124 S Barth Road, Olathe, KS 66061
MLS# 2565484Listed by: REAL BROKER, LLC  $500,000Active4 beds 5 baths2,761 sq. ft.
$500,000Active4 beds 5 baths2,761 sq. ft.13015 S Hagan Court, Olathe, KS 66062
MLS# 2566208Listed by: REECENICHOLS -JOHNSON COUNTY W- Open Sun, 1am to 3pmNew
 $455,000Active4 beds 3 baths2,418 sq. ft.
$455,000Active4 beds 3 baths2,418 sq. ft.15034 W 145th Street, Olathe, KS 66062
MLS# 2567004Listed by: REECENICHOLS -JOHNSON COUNTY W - Open Sat, 11am to 1pmNew
 $420,000Active4 beds 3 baths2,215 sq. ft.
$420,000Active4 beds 3 baths2,215 sq. ft.16723 W 155th Terrace, Olathe, KS 66062
MLS# 2567851Listed by: REAL BROKER, LLC - New
 $850,000Active0 Acres
$850,000Active0 Acres22640 W 119th Street, Olathe, KS 66061
MLS# 2568122Listed by: REECENICHOLS - EASTLAND
