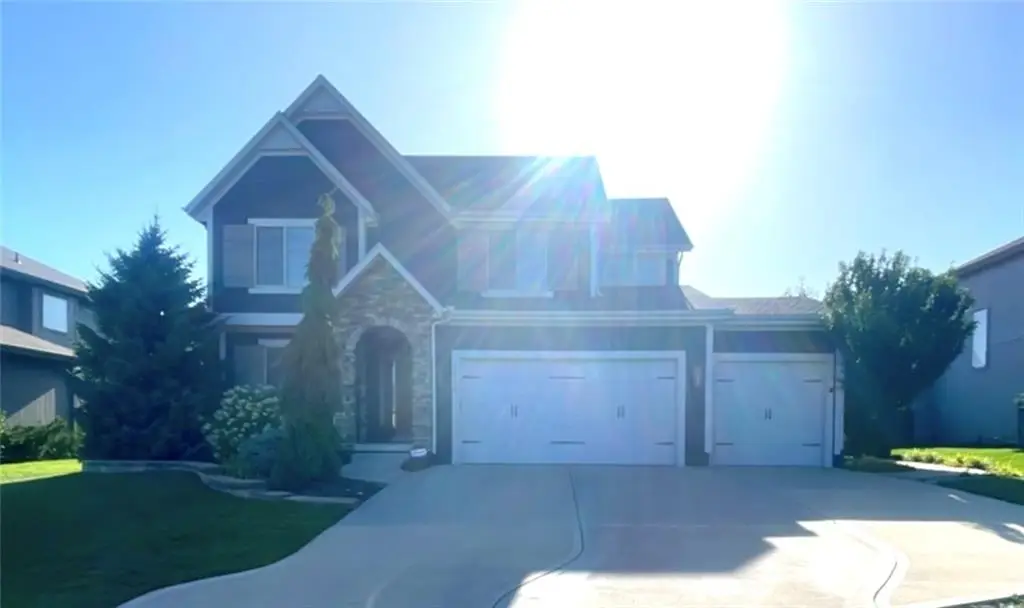16334 S Summertree Lane, Olathe, KS 66062
Local realty services provided by:ERA High Pointe Realty

16334 S Summertree Lane,Olathe, KS 66062
$540,000
- 5 Beds
- 5 Baths
- 3,208 sq. ft.
- Single family
- Pending
Listed by:jamie anderson
Office:keller williams realty partners inc.
MLS#:2560011
Source:MOKS_HL
Price summary
- Price:$540,000
- Price per sq. ft.:$168.33
- Monthly HOA dues:$68.75
About this home
**CONTRACT WITHOUT SHOWING/ SIGHT UNSEEN**
WELCOME TO THIS BEAUTIFUL HOME NESTLED IN THE HEART OF THE HIGHLY SOUGHT AFTER STONEBRIDGE TRAILS COMMUNITY! Perfectly designed for comfort and convenience, this spacious 5-bed, 5-bath property offers everything your family needs to live, grow, and make lasting memories.
As you step inside, you’ll be greeted by a warm, open-concept living area that seamlessly flows into the kitchen and dining spaces. The well-appointed kitchen is a chef’s dream, featuring stainless steel appliances, ample cabinet space, and a large island perfect for family meals or entertaining guests. The cozy living room, complete with a fireplace, is the ideal spot to unwind after a busy day. Large windows throughout flood the space with natural light, creating a bright and airy atmosphere.
The master suite is a true retreat, boasting a spacious walk-in closet and a luxurious en-suite bathroom with a soaking tub and separate shower. Three additional well-sized bedrooms provide plenty of space for children, or guests.
Step outside to your private backyard, a space to play and relax. The fenced-in yard is perfect for family gatherings, BBQs, or just enjoying the outdoors. There’s also a lovely patio area where you can sip your morning coffee and enjoy the beautifully landscaped backyard. Garage fanatics will love the storage and epoxy floors!
Located just minutes from top-rated schools, parks, shopping centers, and local amenities, this home offers the best of both tranquility and convenience. Don’t miss out on this incredible opportunity to own a home that’s ready to welcome your family for years to come!
Additional Key Features:
*Fenced-in backyard w/ patio, and fire pit
*Epoxy Garage Floors and Additional Storage
*Close distance to neighborhood clubhouse, pool and other amenities.
*Stonebridge Communities are two clubhouses, a workout facility, 4 pools, basketball, tennis and nature trails.
Contact an agent
Home facts
- Year built:2013
- Listing Id #:2560011
- Added:35 day(s) ago
- Updated:July 14, 2025 at 07:41 AM
Rooms and interior
- Bedrooms:5
- Total bathrooms:5
- Full bathrooms:4
- Half bathrooms:1
- Living area:3,208 sq. ft.
Heating and cooling
- Cooling:Electric
- Heating:Natural Gas
Structure and exterior
- Roof:Composition
- Year built:2013
- Building area:3,208 sq. ft.
Schools
- High school:Spring Hill
- Middle school:Woodland Spring
- Elementary school:Prairie Creek
Utilities
- Water:City/Public
- Sewer:Public Sewer
Finances and disclosures
- Price:$540,000
- Price per sq. ft.:$168.33
New listings near 16334 S Summertree Lane
- New
 $290,000Active3 beds 3 baths1,766 sq. ft.
$290,000Active3 beds 3 baths1,766 sq. ft.1410 E 123rd Street, Olathe, KS 66061
MLS# 2562662Listed by: HOMESMART LEGACY - Open Sun, 1 to 3pmNew
 $355,000Active3 beds 3 baths1,837 sq. ft.
$355,000Active3 beds 3 baths1,837 sq. ft.16201 131st Terrace, Olathe, KS 66062
MLS# 2568511Listed by: REECENICHOLS-KCN - New
 $289,900Active3 beds 2 baths1,122 sq. ft.
$289,900Active3 beds 2 baths1,122 sq. ft.21755 W 179th Street, Olathe, KS 66062
MLS# 2564901Listed by: PLATINUM REALTY LLC - Open Fri, 4 to 6pm
 $710,000Active4 beds 3 baths3,578 sq. ft.
$710,000Active4 beds 3 baths3,578 sq. ft.16317 S Kaw Street, Olathe, KS 66062
MLS# 2561411Listed by: KELLER WILLIAMS REALTY PARTNERS INC. - Open Sat, 1 to 3pm
 $300,000Active3 beds 3 baths1,064 sq. ft.
$300,000Active3 beds 3 baths1,064 sq. ft.404 S Meadowbrook Lane, Olathe, KS 66062
MLS# 2564991Listed by: KELLER WILLIAMS REALTY PARTNERS INC. - New
 $665,000Active5 beds 5 baths3,865 sq. ft.
$665,000Active5 beds 5 baths3,865 sq. ft.11124 S Barth Road, Olathe, KS 66061
MLS# 2565484Listed by: REAL BROKER, LLC  $500,000Active4 beds 5 baths2,761 sq. ft.
$500,000Active4 beds 5 baths2,761 sq. ft.13015 S Hagan Court, Olathe, KS 66062
MLS# 2566208Listed by: REECENICHOLS -JOHNSON COUNTY W- Open Sun, 1am to 3pmNew
 $455,000Active4 beds 3 baths2,418 sq. ft.
$455,000Active4 beds 3 baths2,418 sq. ft.15034 W 145th Street, Olathe, KS 66062
MLS# 2567004Listed by: REECENICHOLS -JOHNSON COUNTY W - Open Sat, 11am to 1pmNew
 $420,000Active4 beds 3 baths2,215 sq. ft.
$420,000Active4 beds 3 baths2,215 sq. ft.16723 W 155th Terrace, Olathe, KS 66062
MLS# 2567851Listed by: REAL BROKER, LLC - New
 $850,000Active0 Acres
$850,000Active0 Acres22640 W 119th Street, Olathe, KS 66061
MLS# 2568122Listed by: REECENICHOLS - EASTLAND
