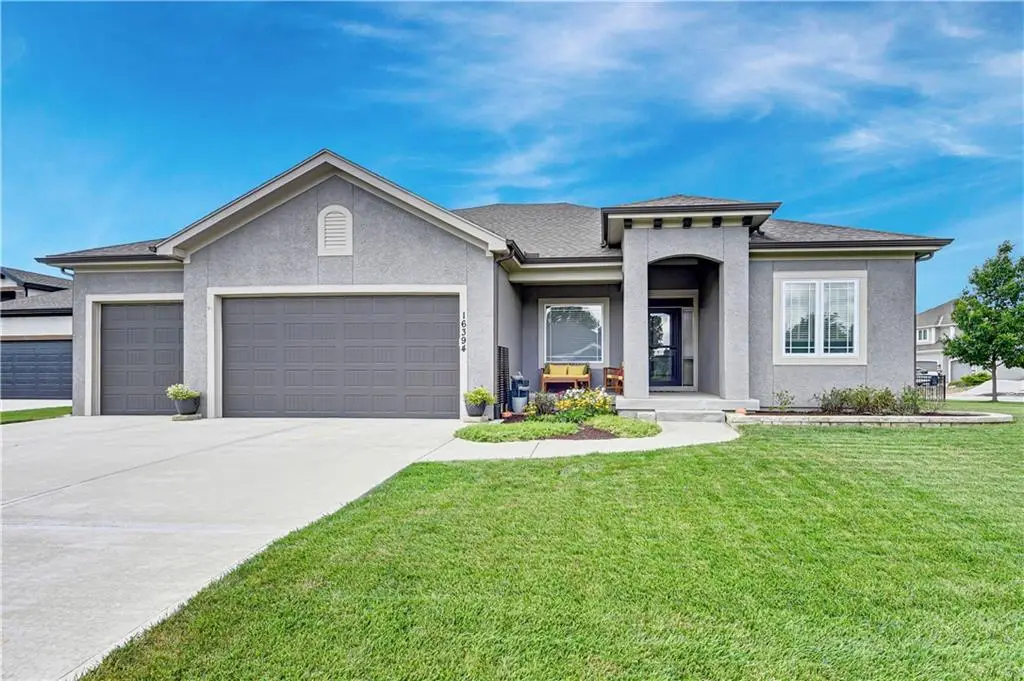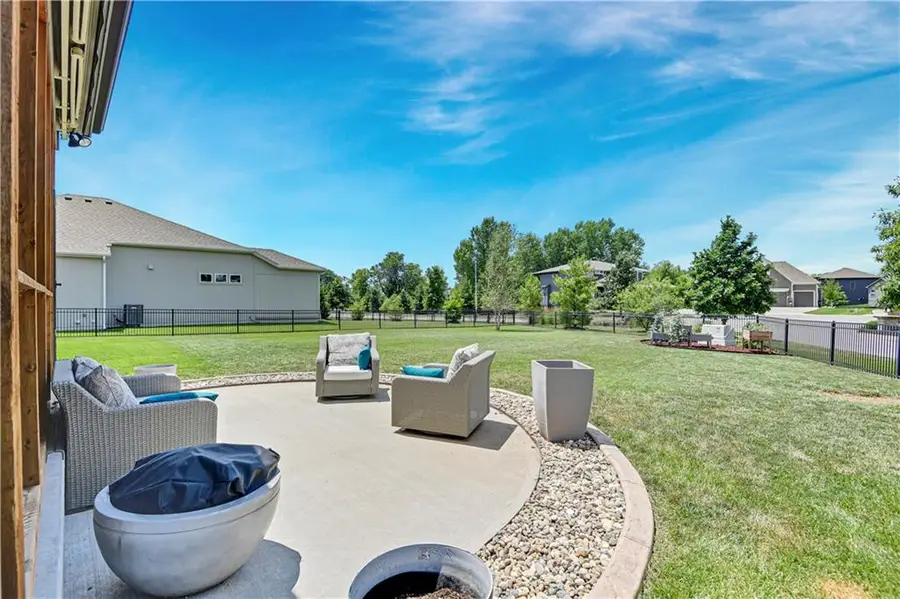16394 S Loiret Street, Olathe, KS 66062
Local realty services provided by:ERA McClain Brothers



16394 S Loiret Street,Olathe, KS 66062
$719,900
- 4 Beds
- 3 Baths
- 3,500 sq. ft.
- Single family
- Active
Listed by:bill gerue
Office:weichert, realtors welch & com
MLS#:2553198
Source:MOKS_HL
Price summary
- Price:$719,900
- Price per sq. ft.:$205.69
- Monthly HOA dues:$70.83
About this home
Welcome to this stunning custom Reverse 1.5 Story, located on a sprawling estate-sized corner lot in the heart of Stonebridge. With over 13,000 square feet of land, this home sits beautifully on a quiet cul-de-sac. Step inside to an open & airy great room, where custom built-in cabinets frame a striking fireplace. Look up and around — you’ll notice detailed craftsmanship and a sense of space. Hollywood-style sliding doors open to a screened-in covered patio, perfect for enjoying peaceful mornings or relaxing evenings. Just beyond is an extra patio for grilling & entertaining guests. Tucked away on the main level is an expanded Primary Suite – your private retreat. It features a cozy sitting area, a spa-like bath with a walk-in shower & soaking tub, & an incredible walk-in closet. Bonus the space includes electronic exterior solar shades for year-round comfort and privacy. A gourmet kitchen is a chef’s dream, complete with a 6-burner gas cooktop, built-in coffee bar niche & an oversized walk-in pantry that you have to see to believe. Don’t miss the cabinet-style boot bench off the garage entry, one of many thoughtful touches. Head downstairs to a finished lower level with a spacious rec room, walk-behind wet bar & additional living space, ideal for movie nights, game days, or hosting guests. Every bedroom includes its own private bath & there’s no shortage of storage throughout. This home was built for comfort and efficiency, featuring Low-E Anderson windows, a 92% efficient furnace & a HERS energy rating. Outside, enjoy professional landscaping, a full irrigation system. This one checks all the boxes — space, style, and smart design. Located within the Stonebridge community, residents enjoy access to multiple clubhouses & pools, tennis courts, walking trails & exercise rooms. The location is unbeatable with easy access to major highways, schools, and shopping. Sellers prefers a late October 2025 closing but negotiable!! Show and Sell this one!
Contact an agent
Home facts
- Year built:2018
- Listing Id #:2553198
- Added:25 day(s) ago
- Updated:August 07, 2025 at 05:44 PM
Rooms and interior
- Bedrooms:4
- Total bathrooms:3
- Full bathrooms:3
- Living area:3,500 sq. ft.
Heating and cooling
- Cooling:Heat Pump
- Heating:Heat Pump
Structure and exterior
- Roof:Composition
- Year built:2018
- Building area:3,500 sq. ft.
Schools
- High school:Spring Hill
- Middle school:Woodland Spring
- Elementary school:Prairie Star
Utilities
- Water:City/Public
- Sewer:Public Sewer
Finances and disclosures
- Price:$719,900
- Price per sq. ft.:$205.69
New listings near 16394 S Loiret Street
- New
 $290,000Active3 beds 3 baths1,766 sq. ft.
$290,000Active3 beds 3 baths1,766 sq. ft.1410 E 123rd Street, Olathe, KS 66061
MLS# 2562662Listed by: HOMESMART LEGACY - Open Sun, 1 to 3pmNew
 $355,000Active3 beds 3 baths1,837 sq. ft.
$355,000Active3 beds 3 baths1,837 sq. ft.16201 131st Terrace, Olathe, KS 66062
MLS# 2568511Listed by: REECENICHOLS-KCN - New
 $289,900Active3 beds 2 baths1,122 sq. ft.
$289,900Active3 beds 2 baths1,122 sq. ft.21755 W 179th Street, Olathe, KS 66062
MLS# 2564901Listed by: PLATINUM REALTY LLC - Open Fri, 4 to 6pm
 $710,000Active4 beds 3 baths3,578 sq. ft.
$710,000Active4 beds 3 baths3,578 sq. ft.16317 S Kaw Street, Olathe, KS 66062
MLS# 2561411Listed by: KELLER WILLIAMS REALTY PARTNERS INC.  $300,000Active3 beds 2 baths1,064 sq. ft.
$300,000Active3 beds 2 baths1,064 sq. ft.404 S Meadowbrook Lane, Olathe, KS 66062
MLS# 2564991Listed by: KELLER WILLIAMS REALTY PARTNERS INC.- New
 $665,000Active5 beds 5 baths3,865 sq. ft.
$665,000Active5 beds 5 baths3,865 sq. ft.11124 S Barth Road, Olathe, KS 66061
MLS# 2565484Listed by: REAL BROKER, LLC  $500,000Active4 beds 5 baths2,761 sq. ft.
$500,000Active4 beds 5 baths2,761 sq. ft.13015 S Hagan Court, Olathe, KS 66062
MLS# 2566208Listed by: REECENICHOLS -JOHNSON COUNTY W- Open Sun, 1am to 3pmNew
 $455,000Active4 beds 3 baths2,418 sq. ft.
$455,000Active4 beds 3 baths2,418 sq. ft.15034 W 145th Street, Olathe, KS 66062
MLS# 2567004Listed by: REECENICHOLS -JOHNSON COUNTY W - New
 $420,000Active4 beds 3 baths2,215 sq. ft.
$420,000Active4 beds 3 baths2,215 sq. ft.16723 W 155th Terrace, Olathe, KS 66062
MLS# 2567851Listed by: REAL BROKER, LLC - New
 $850,000Active0 Acres
$850,000Active0 Acres22640 W 119th Street, Olathe, KS 66061
MLS# 2568122Listed by: REECENICHOLS - EASTLAND
