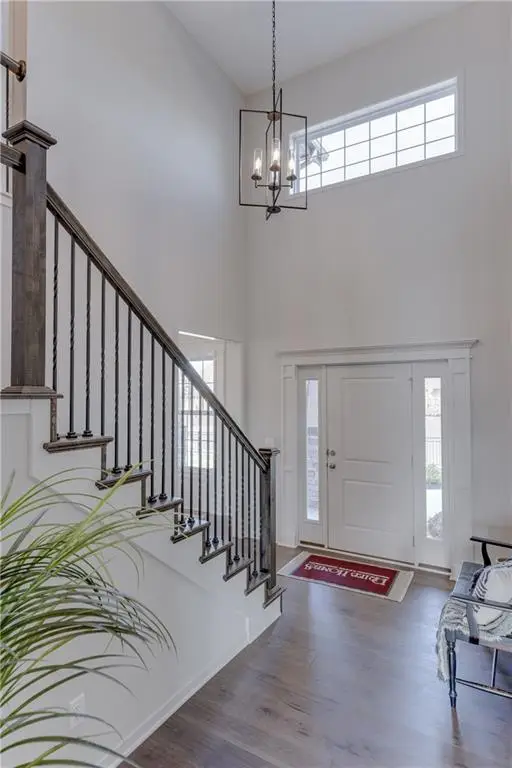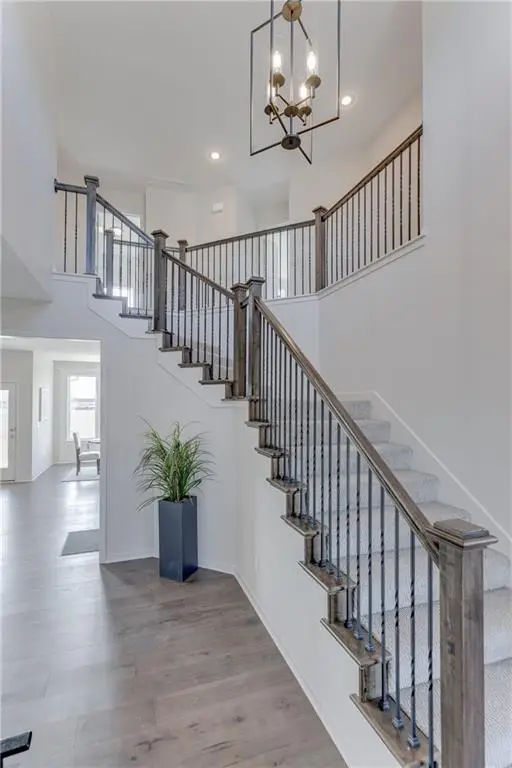16431 S Elmridge Street, Olathe, KS 66062
Local realty services provided by:ERA High Pointe Realty



16431 S Elmridge Street,Olathe, KS 66062
$634,950
- 5 Beds
- 4 Baths
- 2,742 sq. ft.
- Single family
- Active
Listed by:leslie young
Office:rodrock & associates realtors
MLS#:2547020
Source:MOKS_HL
Price summary
- Price:$634,950
- Price per sq. ft.:$231.56
- Monthly HOA dues:$70.83
About this home
The Harlow V is a very popular 2-Story plan by Prieb Homes, Inc. 5 bedrooms and 4 baths with a 3-car garage. Front porch elevation with additional stone. The first floor includes a flex room/5th bedroom. The lovely 2 story vaulted entry and winding staircase leads to a large and open Great Room and Dining Room which includes a dry bar area. Kitchen is spacious and includes a large island, plenty of counter space, storage, and pantry. A Boot Box and Entry Closet are located in the Mudroom. Upstairs Laundry room can be accessed through hallway and Primary Bedroom Closet. The Primary bathroom features a large tiled shower with corner bench. Vaulted ceilings in all bedrooms, raised vanities in the Primary and Powder Bathroom. Irrigation system included and Covered Patio in the back yard. Stonebridge Pointe has 2 schools in the neighborhood, including a 2020 National Blue Ribbon Award winning elementary school and 5 year old middle school. We are right next to 1236 Acre Heritage Park and 6 Acre Arbor Landing Park. Community amenities include 4 Pools, 2 Clubhouses (1 is a gym!), Playgrounds, Trails, Pickleball Court and Sand Volleyball Court. Our "Mom's Council" and social committee are quite active. Taxes are estimated. Photos are of another home.
Contact an agent
Home facts
- Year built:2025
- Listing Id #:2547020
- Added:105 day(s) ago
- Updated:August 04, 2025 at 06:42 PM
Rooms and interior
- Bedrooms:5
- Total bathrooms:4
- Full bathrooms:4
- Living area:2,742 sq. ft.
Heating and cooling
- Cooling:Electric
- Heating:Natural Gas
Structure and exterior
- Roof:Composition
- Year built:2025
- Building area:2,742 sq. ft.
Schools
- High school:Spring Hill
- Middle school:Woodland Spring
- Elementary school:Prairie Creek
Utilities
- Water:City/Public
- Sewer:Public Sewer
Finances and disclosures
- Price:$634,950
- Price per sq. ft.:$231.56
New listings near 16431 S Elmridge Street
- New
 $290,000Active3 beds 3 baths1,766 sq. ft.
$290,000Active3 beds 3 baths1,766 sq. ft.1410 E 123rd Street, Olathe, KS 66061
MLS# 2562662Listed by: HOMESMART LEGACY - Open Sun, 1 to 3pmNew
 $355,000Active3 beds 3 baths1,837 sq. ft.
$355,000Active3 beds 3 baths1,837 sq. ft.16201 131st Terrace, Olathe, KS 66062
MLS# 2568511Listed by: REECENICHOLS-KCN - New
 $289,900Active3 beds 2 baths1,122 sq. ft.
$289,900Active3 beds 2 baths1,122 sq. ft.21755 W 179th Street, Olathe, KS 66062
MLS# 2564901Listed by: PLATINUM REALTY LLC - Open Fri, 4 to 6pm
 $710,000Active4 beds 3 baths3,578 sq. ft.
$710,000Active4 beds 3 baths3,578 sq. ft.16317 S Kaw Street, Olathe, KS 66062
MLS# 2561411Listed by: KELLER WILLIAMS REALTY PARTNERS INC. - Open Sat, 1 to 3pm
 $300,000Active3 beds 3 baths1,064 sq. ft.
$300,000Active3 beds 3 baths1,064 sq. ft.404 S Meadowbrook Lane, Olathe, KS 66062
MLS# 2564991Listed by: KELLER WILLIAMS REALTY PARTNERS INC. - New
 $665,000Active5 beds 5 baths3,865 sq. ft.
$665,000Active5 beds 5 baths3,865 sq. ft.11124 S Barth Road, Olathe, KS 66061
MLS# 2565484Listed by: REAL BROKER, LLC  $500,000Active4 beds 5 baths2,761 sq. ft.
$500,000Active4 beds 5 baths2,761 sq. ft.13015 S Hagan Court, Olathe, KS 66062
MLS# 2566208Listed by: REECENICHOLS -JOHNSON COUNTY W- Open Sun, 1am to 3pmNew
 $455,000Active4 beds 3 baths2,418 sq. ft.
$455,000Active4 beds 3 baths2,418 sq. ft.15034 W 145th Street, Olathe, KS 66062
MLS# 2567004Listed by: REECENICHOLS -JOHNSON COUNTY W - Open Sat, 11am to 1pmNew
 $420,000Active4 beds 3 baths2,215 sq. ft.
$420,000Active4 beds 3 baths2,215 sq. ft.16723 W 155th Terrace, Olathe, KS 66062
MLS# 2567851Listed by: REAL BROKER, LLC - New
 $850,000Active0 Acres
$850,000Active0 Acres22640 W 119th Street, Olathe, KS 66061
MLS# 2568122Listed by: REECENICHOLS - EASTLAND
