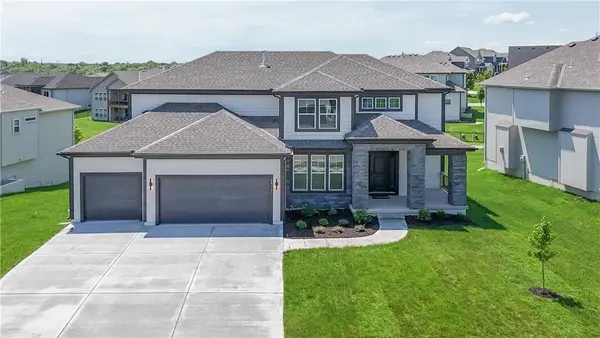16441 S Penrose Lane, Olathe, KS 66062
Local realty services provided by:ERA McClain Brothers
16441 S Penrose Lane,Olathe, KS 66062
$689,950
- 5 Beds
- 3 Baths
- 3,013 sq. ft.
- Single family
- Pending
Listed by:leslie young
Office:rodrock & associates realtors
MLS#:2551461
Source:MOKS_HL
Price summary
- Price:$689,950
- Price per sq. ft.:$228.99
- Monthly HOA dues:$70.83
About this home
The Chesapeake Ranch II is on a Daylight homesite backing east! This is a wonderful and flexible open floorplan which is great for entertaining family and friends. This plan has 3 bedrooms on the 1st floor which includes a lovely master bedroom and master bath. There is also 2 Bedrooms in the daylight lower level. The Great Room has hardwood floors and beautiful stone fireplace, with shelving beside. The kitchen has a very large island with granite tops, kitchen cabinets with tall uppers, and a large walk-in pantry. It has a covered rear porch. Free standing tub in master bath, and large sink in laundry room. Finished Lower Level daylight basement has fireplace with stone and a Wet Bar with granite/quartz counter. The HVAC system includes Electronic Zone Dampers to enhance year round comfort. The home also includes an Irrigation System.
Upgrades to this particular home include:
1) Hardwood floors in the Great Room
2) Covered Rear Porch
3) Great Room Bookcase
4) 12 Ft Ceilings in the Entry and Great Room.
5) Granite at Kitchen and Master Bathroom
6) Free Standing Tub in Master Bathroom
7) Sink at Laundry Room
8) Finished Rec Room with Wet Bar with Granite Top, Fireplace with Stone and Cabinetry.
9) Electronic Zone Dampers, and Irrigation System
Stonebridge is a Rodrock community with terrific amenities including 4 pools, 2 clubhouses (1 gym), trails, playgrounds, pickleball courts and parks. We are located next to 1238 Acre Heritage Park. Interior Photos are of our former model on 165th Street that includes some optional features. Exterior photo is of a similar completed home. Please check with Community Managers for the included features. Taxes are estimated.
Contact an agent
Home facts
- Year built:2025
- Listing ID #:2551461
- Added:126 day(s) ago
- Updated:September 25, 2025 at 07:33 PM
Rooms and interior
- Bedrooms:5
- Total bathrooms:3
- Full bathrooms:3
- Living area:3,013 sq. ft.
Heating and cooling
- Cooling:Electric, Zoned
- Heating:Natural Gas, Zoned
Structure and exterior
- Roof:Composition
- Year built:2025
- Building area:3,013 sq. ft.
Schools
- High school:Spring Hill
- Middle school:Woodland Spring
- Elementary school:Prairie Creek
Utilities
- Water:City/Public
- Sewer:Public Sewer
Finances and disclosures
- Price:$689,950
- Price per sq. ft.:$228.99
New listings near 16441 S Penrose Lane
- New
 $414,900Active3 beds 2 baths1,676 sq. ft.
$414,900Active3 beds 2 baths1,676 sq. ft.14163 S Landon Street, Olathe, KS 66061
MLS# 2577312Listed by: EXP REALTY LLC - New
 $739,950Active6 beds 5 baths4,400 sq. ft.
$739,950Active6 beds 5 baths4,400 sq. ft.10744 S Palisade Street, Olathe, KS 66061
MLS# 2570301Listed by: KELLER WILLIAMS REALTY PARTNERS INC. - Open Thu, 5 to 7pmNew
 $360,000Active2 beds 3 baths1,424 sq. ft.
$360,000Active2 beds 3 baths1,424 sq. ft.12461 S Mullen Circle, Olathe, KS 66062
MLS# 2574799Listed by: KELLER WILLIAMS REALTY PARTNERS INC. - Open Sat, 1 to 3pm
 $765,000Active5 beds 5 baths5,110 sq. ft.
$765,000Active5 beds 5 baths5,110 sq. ft.13953 W 157th Street, Olathe, KS 66062
MLS# 2575571Listed by: COMPASS REALTY GROUP - New
 $2,100,000Active5 beds 7 baths4,856 sq. ft.
$2,100,000Active5 beds 7 baths4,856 sq. ft.17217 Goddard Street, Overland Park, KS 66221
MLS# 2576237Listed by: KELLER WILLIAMS KC NORTH - New
 $245,000Active3 beds 2 baths1,140 sq. ft.
$245,000Active3 beds 2 baths1,140 sq. ft.515 E Sheridan Street, Olathe, KS 66061
MLS# 2576822Listed by: COMPASS REALTY GROUP - New
 $355,000Active4 beds 2 baths2,028 sq. ft.
$355,000Active4 beds 2 baths2,028 sq. ft.1009 N Walker Lane, Olathe, KS 66061
MLS# 2577357Listed by: REAL BROKER, LLC - New
 $644,950Active5 beds 4 baths2,742 sq. ft.
$644,950Active5 beds 4 baths2,742 sq. ft.11370 S Langley Street, Olathe, KS 66061
MLS# 2577433Listed by: KELLER WILLIAMS REALTY PARTNERS INC.  $712,303Pending5 beds 4 baths3,086 sq. ft.
$712,303Pending5 beds 4 baths3,086 sq. ft.19320 W 114th Terrace, Olathe, KS 66061
MLS# 2576806Listed by: KELLER WILLIAMS REALTY PARTNERS INC.- Open Sat, 11am to 2pmNew
 $398,000Active4 beds 3 baths1,920 sq. ft.
$398,000Active4 beds 3 baths1,920 sq. ft.540 W Northview Street, Olathe, KS 66061
MLS# 2577311Listed by: 1ST CLASS REAL ESTATE KC
