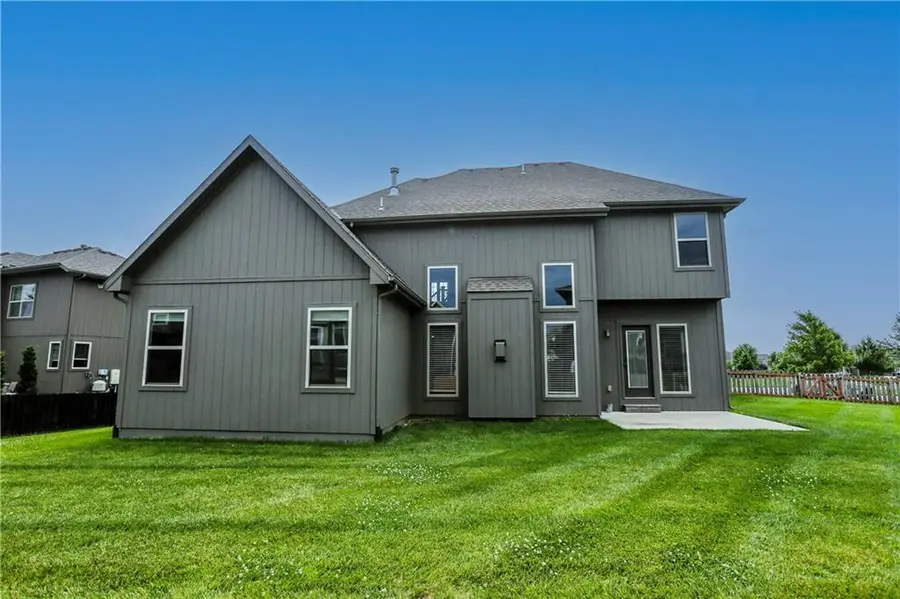16488 S Summertree Lane, Olathe, KS 66062
Local realty services provided by:ERA High Pointe Realty



16488 S Summertree Lane,Olathe, KS 66062
$660,000
- 6 Beds
- 5 Baths
- 4,010 sq. ft.
- Single family
- Active
Listed by:stacy keith
Office:keller williams southland
MLS#:2553334
Source:MOKS_HL
Price summary
- Price:$660,000
- Price per sq. ft.:$164.59
- Monthly HOA dues:$70.83
About this home
**Seller is offering a $10,000 credit—use it toward an interest rate buy-down, kitchen updates, closing costs, or however you choose to make this home your own!**
Main-Level Living at Its Best!
This beautifully designed home features a primary suite plus an additional bedroom on the main level. The spacious two-story great room boasts a striking stone fireplace, while the open-concept kitchen includes a gas range, a huge walk-in pantry, and a convenient laundry room on the main floor.
Upstairs, you'll find three generous bedrooms—one with a private en-suite bath, and the other two connected by a Jack and Jill bathroom. Enjoy exquisite trim work and high-end finishes throughout the home.
The recently finished lower level offers an impressive 1,500 sq. ft. of versatile living space, complete with a media projector, a sixth bedroom, and a full bathroom—perfect for guests, a home gym, or an entertainment area.
Located directly across from the clubhouse, this home is just steps away from the play area, sport court, and Stonebridge’s largest pool—an unbeatable lifestyle in an amazing community!
Contact an agent
Home facts
- Year built:2013
- Listing Id #:2553334
- Added:56 day(s) ago
- Updated:July 24, 2025 at 05:41 PM
Rooms and interior
- Bedrooms:6
- Total bathrooms:5
- Full bathrooms:5
- Living area:4,010 sq. ft.
Heating and cooling
- Cooling:Electric
- Heating:Natural Gas
Structure and exterior
- Roof:Composition
- Year built:2013
- Building area:4,010 sq. ft.
Schools
- High school:Spring Hill
- Middle school:Spring Hill
- Elementary school:Prairie Creek
Utilities
- Water:City/Public
- Sewer:Public Sewer
Finances and disclosures
- Price:$660,000
- Price per sq. ft.:$164.59
New listings near 16488 S Summertree Lane
- New
 $290,000Active3 beds 3 baths1,766 sq. ft.
$290,000Active3 beds 3 baths1,766 sq. ft.1410 E 123rd Street, Olathe, KS 66061
MLS# 2562662Listed by: HOMESMART LEGACY - Open Sun, 1 to 3pmNew
 $355,000Active3 beds 3 baths1,837 sq. ft.
$355,000Active3 beds 3 baths1,837 sq. ft.16201 131st Terrace, Olathe, KS 66062
MLS# 2568511Listed by: REECENICHOLS-KCN - New
 $289,900Active3 beds 2 baths1,122 sq. ft.
$289,900Active3 beds 2 baths1,122 sq. ft.21755 W 179th Street, Olathe, KS 66062
MLS# 2564901Listed by: PLATINUM REALTY LLC - Open Fri, 4 to 6pm
 $710,000Active4 beds 3 baths3,578 sq. ft.
$710,000Active4 beds 3 baths3,578 sq. ft.16317 S Kaw Street, Olathe, KS 66062
MLS# 2561411Listed by: KELLER WILLIAMS REALTY PARTNERS INC. - Open Sat, 1 to 3pm
 $300,000Active3 beds 3 baths1,064 sq. ft.
$300,000Active3 beds 3 baths1,064 sq. ft.404 S Meadowbrook Lane, Olathe, KS 66062
MLS# 2564991Listed by: KELLER WILLIAMS REALTY PARTNERS INC. - New
 $665,000Active5 beds 5 baths3,865 sq. ft.
$665,000Active5 beds 5 baths3,865 sq. ft.11124 S Barth Road, Olathe, KS 66061
MLS# 2565484Listed by: REAL BROKER, LLC  $500,000Active4 beds 5 baths2,761 sq. ft.
$500,000Active4 beds 5 baths2,761 sq. ft.13015 S Hagan Court, Olathe, KS 66062
MLS# 2566208Listed by: REECENICHOLS -JOHNSON COUNTY W- Open Sun, 1am to 3pmNew
 $455,000Active4 beds 3 baths2,418 sq. ft.
$455,000Active4 beds 3 baths2,418 sq. ft.15034 W 145th Street, Olathe, KS 66062
MLS# 2567004Listed by: REECENICHOLS -JOHNSON COUNTY W - Open Sat, 11am to 1pmNew
 $420,000Active4 beds 3 baths2,215 sq. ft.
$420,000Active4 beds 3 baths2,215 sq. ft.16723 W 155th Terrace, Olathe, KS 66062
MLS# 2567851Listed by: REAL BROKER, LLC - New
 $850,000Active0 Acres
$850,000Active0 Acres22640 W 119th Street, Olathe, KS 66061
MLS# 2568122Listed by: REECENICHOLS - EASTLAND
