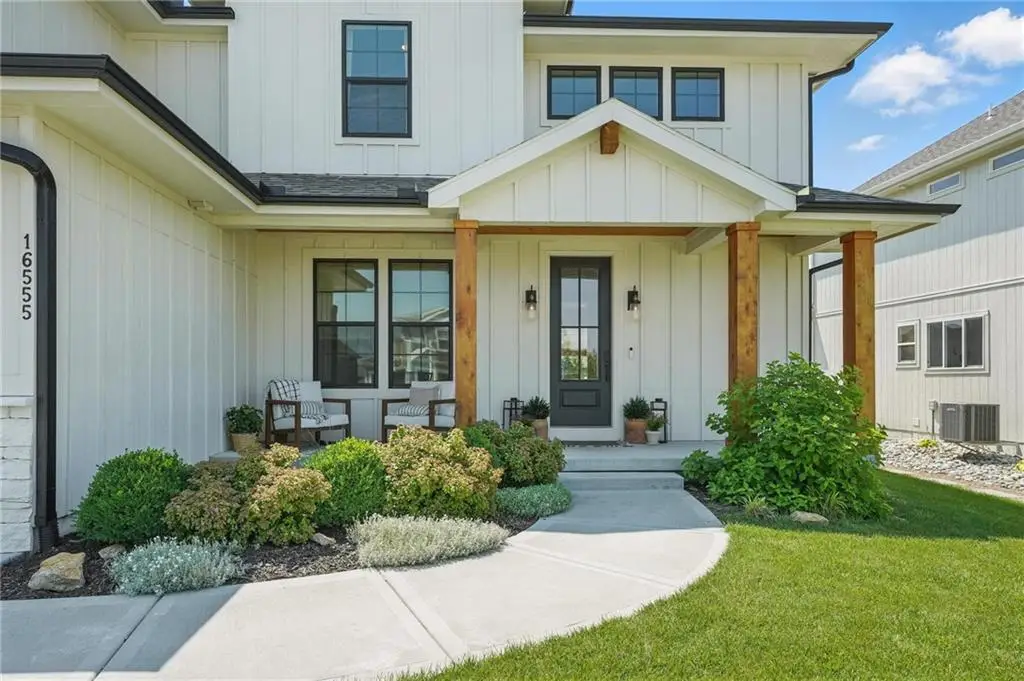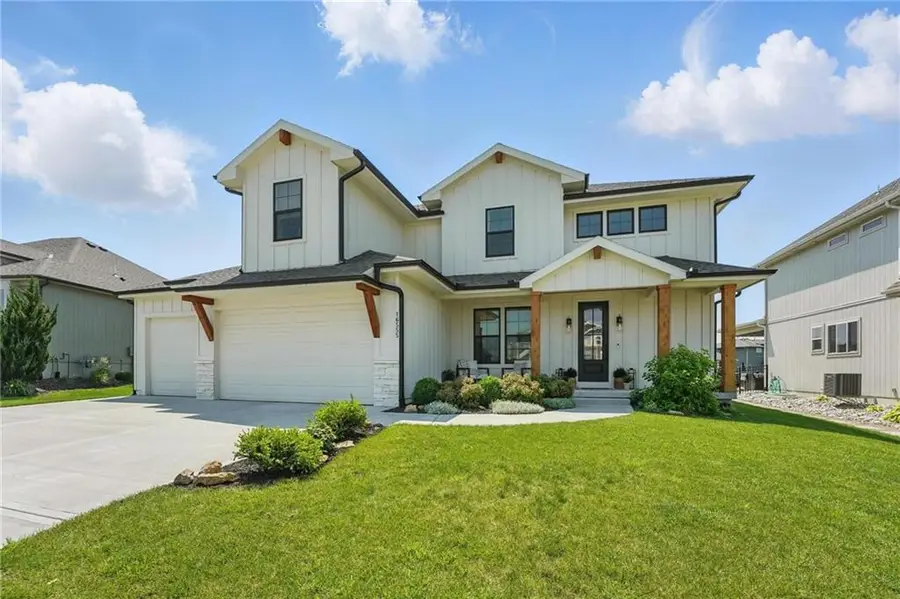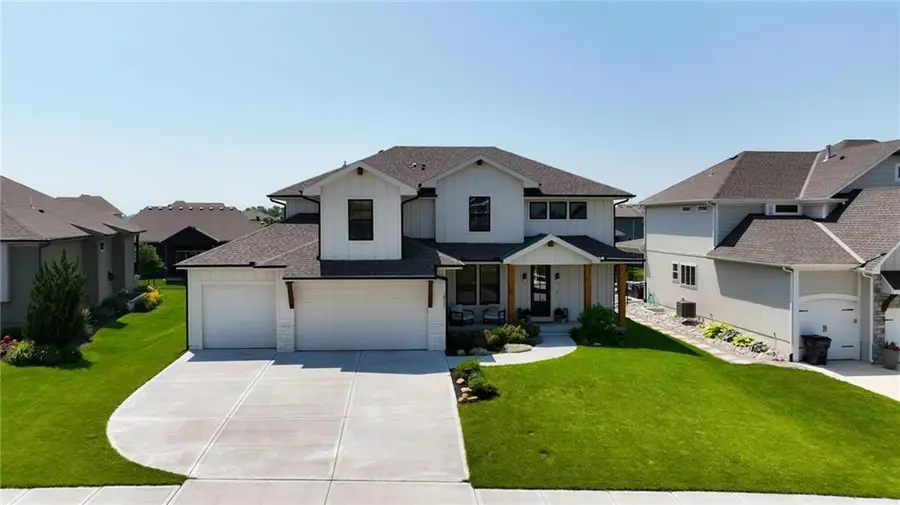16555 S Lichtenauer Drive, Olathe, KS 66062
Local realty services provided by:ERA High Pointe Realty



Listed by:kim engle
Office:reecenichols -johnson county w
MLS#:2555905
Source:MOKS_HL
Price summary
- Price:$725,000
- Price per sq. ft.:$190.79
- Monthly HOA dues:$70.83
About this home
Better than new in Stonebridge Trails! This 6 bedroom 4 1/2 bath Stunner is the one you've been waiting for! Step into the Absolutely Beautiful open main floor with kitchen with eat in breakfast nook, sitting room, living room plus a bedroom/office, bathroom and mudroom area. Upstairs boasts 4 bedrooms, 3 full baths and Laundry Room. The finished basement offers and huge entertaining space plus a true bedroom and bath and still has room for storage.
Check out all these upgrades!! Board and Battan trim detail in upstairs hallway, two upstairs bedrooms, and main floor bath. Brick flooring in Primary bath and laundry room, Custom ceiling treatments in kitchen nook and primary bedroom. Custom brick backsplash with German Schmear treatment. Living room built ins. Wood kitchen island. Quartz kitchen countertops. Additional built-ins in sitting room. Upgraded light fixtures over kitchen island, kitchen nook, and main entry. Extended patio. Cedar columns on front porch. White oak hardwoods with water-based clear coat. Farmhouse clay sink. Inground sprinkler system. Everything has been done for you! Move right in and enjoy this Amazing Resort Style Neighborhood with 4 Zero Entry Pools, 2 Clubhouses, Workout facility, Playground, Sport Courts, Volleyball area and Paved Walking Trails.
Contact an agent
Home facts
- Year built:2022
- Listing Id #:2555905
- Added:63 day(s) ago
- Updated:July 27, 2025 at 03:02 PM
Rooms and interior
- Bedrooms:6
- Total bathrooms:5
- Full bathrooms:4
- Half bathrooms:1
- Living area:3,800 sq. ft.
Heating and cooling
- Cooling:Electric
- Heating:Natural Gas
Structure and exterior
- Roof:Composition
- Year built:2022
- Building area:3,800 sq. ft.
Schools
- High school:Spring Hill
- Middle school:Woodland Spring
- Elementary school:Prairie Creek
Utilities
- Water:City/Public
- Sewer:Public Sewer
Finances and disclosures
- Price:$725,000
- Price per sq. ft.:$190.79
New listings near 16555 S Lichtenauer Drive
- New
 $290,000Active3 beds 3 baths1,766 sq. ft.
$290,000Active3 beds 3 baths1,766 sq. ft.1410 E 123rd Street, Olathe, KS 66061
MLS# 2562662Listed by: HOMESMART LEGACY - Open Sun, 1 to 3pmNew
 $355,000Active3 beds 3 baths1,837 sq. ft.
$355,000Active3 beds 3 baths1,837 sq. ft.16201 131st Terrace, Olathe, KS 66062
MLS# 2568511Listed by: REECENICHOLS-KCN - New
 $289,900Active3 beds 2 baths1,122 sq. ft.
$289,900Active3 beds 2 baths1,122 sq. ft.21755 W 179th Street, Olathe, KS 66062
MLS# 2564901Listed by: PLATINUM REALTY LLC - Open Fri, 4 to 6pm
 $710,000Active4 beds 3 baths3,578 sq. ft.
$710,000Active4 beds 3 baths3,578 sq. ft.16317 S Kaw Street, Olathe, KS 66062
MLS# 2561411Listed by: KELLER WILLIAMS REALTY PARTNERS INC. - Open Sat, 1 to 3pm
 $300,000Active3 beds 2 baths1,064 sq. ft.
$300,000Active3 beds 2 baths1,064 sq. ft.404 S Meadowbrook Lane, Olathe, KS 66062
MLS# 2564991Listed by: KELLER WILLIAMS REALTY PARTNERS INC. - New
 $665,000Active5 beds 5 baths3,865 sq. ft.
$665,000Active5 beds 5 baths3,865 sq. ft.11124 S Barth Road, Olathe, KS 66061
MLS# 2565484Listed by: REAL BROKER, LLC  $500,000Active4 beds 5 baths2,761 sq. ft.
$500,000Active4 beds 5 baths2,761 sq. ft.13015 S Hagan Court, Olathe, KS 66062
MLS# 2566208Listed by: REECENICHOLS -JOHNSON COUNTY W- Open Sun, 1am to 3pmNew
 $455,000Active4 beds 3 baths2,418 sq. ft.
$455,000Active4 beds 3 baths2,418 sq. ft.15034 W 145th Street, Olathe, KS 66062
MLS# 2567004Listed by: REECENICHOLS -JOHNSON COUNTY W - Open Sat, 11am to 1pmNew
 $420,000Active4 beds 3 baths2,215 sq. ft.
$420,000Active4 beds 3 baths2,215 sq. ft.16723 W 155th Terrace, Olathe, KS 66062
MLS# 2567851Listed by: REAL BROKER, LLC - New
 $850,000Active0 Acres
$850,000Active0 Acres22640 W 119th Street, Olathe, KS 66061
MLS# 2568122Listed by: REECENICHOLS - EASTLAND
