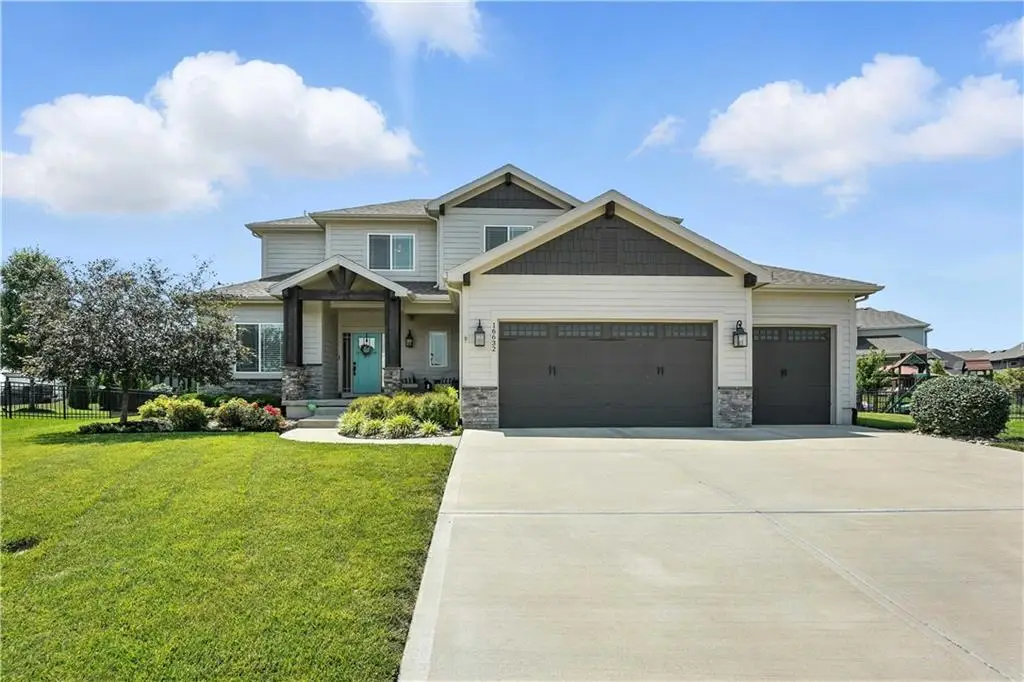16632 S Schweiger Drive, Olathe, KS 66062
Local realty services provided by:ERA McClain Brothers



Listed by:chuck levey
Office:reecenichols- leawood town center
MLS#:2550347
Source:MOKS_HL
Price summary
- Price:$695,000
- Price per sq. ft.:$202.39
- Monthly HOA dues:$68.75
About this home
Stunning 1.5 Story Builder’s Home in a Private Cul-de-Sac!
Welcome to this beautifully crafted 1.5 story home, nestled on a quiet cul-de-sac in a highly sought-after, family-friendly community with 4 pools and numerous amenities. This builder’s personal residence showcases premium upgrades and thoughtful design throughout.
Step into the deluxe eat-in kitchen featuring slate appliances, a gas stove, expansive island, walk-in pantry, and rich wood flooring—ideal for both everyday living and entertaining. The inviting family room boasts large windows, wood floors, and a cozy fireplace, creating a warm and welcoming space.
Enjoy the outdoors year-round in the screened-in porch, or gather around the oversized patio with a built-in fire pit, all within a fully fenced backyard.
The main-level primary suite offers a peaceful retreat with plush carpeting, an oversized walk-in closet, and a spa-like bath complete with a double vanity and large walk-in shower. A private office on the main level adds functionality for work-from-home needs.
Upstairs, you’ll find three spacious bedrooms and two full baths, perfect for family or guests. The finished lower levelimpresses with a full-feature bar, a large additional bedroom, and a full bath—ideal for entertaining or extended stays.
Don’t miss your chance to own this exceptional home in a vibrant community. Schedule your private showing today!
Contact an agent
Home facts
- Year built:2016
- Listing Id #:2550347
- Added:56 day(s) ago
- Updated:July 14, 2025 at 07:41 AM
Rooms and interior
- Bedrooms:5
- Total bathrooms:5
- Full bathrooms:4
- Half bathrooms:1
- Living area:3,434 sq. ft.
Heating and cooling
- Cooling:Electric
- Heating:Natural Gas
Structure and exterior
- Roof:Composition
- Year built:2016
- Building area:3,434 sq. ft.
Schools
- High school:Spring Hill
- Middle school:Woodland Spring
- Elementary school:Prairie Creek
Utilities
- Water:City/Public
Finances and disclosures
- Price:$695,000
- Price per sq. ft.:$202.39
New listings near 16632 S Schweiger Drive
- New
 $290,000Active3 beds 3 baths1,766 sq. ft.
$290,000Active3 beds 3 baths1,766 sq. ft.1410 E 123rd Street, Olathe, KS 66061
MLS# 2562662Listed by: HOMESMART LEGACY - Open Sun, 1 to 3pmNew
 $355,000Active3 beds 3 baths1,837 sq. ft.
$355,000Active3 beds 3 baths1,837 sq. ft.16201 131st Terrace, Olathe, KS 66062
MLS# 2568511Listed by: REECENICHOLS-KCN - New
 $289,900Active3 beds 2 baths1,122 sq. ft.
$289,900Active3 beds 2 baths1,122 sq. ft.21755 W 179th Street, Olathe, KS 66062
MLS# 2564901Listed by: PLATINUM REALTY LLC - Open Fri, 4 to 6pm
 $710,000Active4 beds 3 baths3,578 sq. ft.
$710,000Active4 beds 3 baths3,578 sq. ft.16317 S Kaw Street, Olathe, KS 66062
MLS# 2561411Listed by: KELLER WILLIAMS REALTY PARTNERS INC. - Open Sat, 1 to 3pm
 $300,000Active3 beds 2 baths1,064 sq. ft.
$300,000Active3 beds 2 baths1,064 sq. ft.404 S Meadowbrook Lane, Olathe, KS 66062
MLS# 2564991Listed by: KELLER WILLIAMS REALTY PARTNERS INC. - New
 $665,000Active5 beds 5 baths3,865 sq. ft.
$665,000Active5 beds 5 baths3,865 sq. ft.11124 S Barth Road, Olathe, KS 66061
MLS# 2565484Listed by: REAL BROKER, LLC  $500,000Active4 beds 5 baths2,761 sq. ft.
$500,000Active4 beds 5 baths2,761 sq. ft.13015 S Hagan Court, Olathe, KS 66062
MLS# 2566208Listed by: REECENICHOLS -JOHNSON COUNTY W- Open Sun, 1am to 3pmNew
 $455,000Active4 beds 3 baths2,418 sq. ft.
$455,000Active4 beds 3 baths2,418 sq. ft.15034 W 145th Street, Olathe, KS 66062
MLS# 2567004Listed by: REECENICHOLS -JOHNSON COUNTY W - Open Sat, 11am to 1pmNew
 $420,000Active4 beds 3 baths2,215 sq. ft.
$420,000Active4 beds 3 baths2,215 sq. ft.16723 W 155th Terrace, Olathe, KS 66062
MLS# 2567851Listed by: REAL BROKER, LLC - New
 $850,000Active0 Acres
$850,000Active0 Acres22640 W 119th Street, Olathe, KS 66061
MLS# 2568122Listed by: REECENICHOLS - EASTLAND
