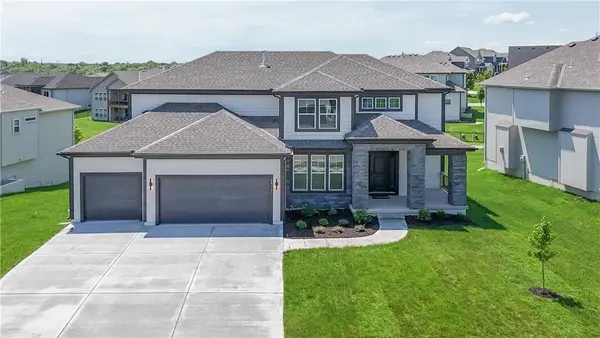16643 W 165th Street, Olathe, KS 66062
Local realty services provided by:ERA High Pointe Realty
16643 W 165th Street,Olathe, KS 66062
$535,000
- 6 Beds
- 4 Baths
- 2,701 sq. ft.
- Single family
- Pending
Listed by:sharon funkhouser
Office:platinum realty llc.
MLS#:2568138
Source:MOKS_HL
Price summary
- Price:$535,000
- Price per sq. ft.:$198.07
- Monthly HOA dues:$70.83
About this home
Motivated seller offering a fantastic home built by Summit Custom Homes in the highly sought after Stonebridge Trails. This open concept is flooded with natural light, painted custom cabinets, under cabinet lighting, a huge pantry, kitchen island, granite, SS appliances, and includes a bedroom and full bathroom on the main level. Families/individuals will also benefit from a breakfast area as well as the formal dining area and living room with gas logs. Lovely wood floors & carpet installed 2020 on the main level. This home has 4 bedrooms on the 2nd level, which features a huge primary suite and fantastic primary bathroom with dual sinks, granite counters, separate shower/tub and walk-in closet, which is connected to the laundry room for your convenience. Generously sized secondary bedrooms & walk-in closets. 2nd bedroom with private bath and 3rd & 4th share a Jack & Jill bathroom. The daylight basement is partially finished with the 6th bedroom/office. Plenty of storage space throughout the home, white 2-inch wood blinds, alarm system, & so much more. 3 car garage has storage shelves and new garage door opener on double side in June 2025. This large lot has so much to offer in mature landscaping with 2 producing apple trees and plum tree (not producing yet), many flowering bushes, and perennials throughout the flowerbeds. The sprinkler system will keep it all looking fresh! Just relax on the large, covered composite deck or enjoy rocking on the front porch. The trampoline and swing set are included. Located within walking distance to elementary and middle schools. Owners have access to all 4 pools, clubhouse, exercise room, party room, pickleball courts, basketball, and the trails. Priced below county assessment & a great opportunity to get into Stonebridge under 550k. Schedule a showing today!
Contact an agent
Home facts
- Year built:2014
- Listing ID #:2568138
- Added:47 day(s) ago
- Updated:September 25, 2025 at 12:33 PM
Rooms and interior
- Bedrooms:6
- Total bathrooms:4
- Full bathrooms:4
- Living area:2,701 sq. ft.
Heating and cooling
- Cooling:Electric
- Heating:Forced Air Gas
Structure and exterior
- Roof:Composition
- Year built:2014
- Building area:2,701 sq. ft.
Schools
- High school:Spring Hill
- Middle school:Woodland Spring
- Elementary school:Prairie Creek
Utilities
- Water:City/Public
- Sewer:Public Sewer
Finances and disclosures
- Price:$535,000
- Price per sq. ft.:$198.07
New listings near 16643 W 165th Street
- New
 $414,900Active3 beds 2 baths1,676 sq. ft.
$414,900Active3 beds 2 baths1,676 sq. ft.14163 S Landon Street, Olathe, KS 66061
MLS# 2577312Listed by: EXP REALTY LLC - New
 $739,950Active6 beds 5 baths4,400 sq. ft.
$739,950Active6 beds 5 baths4,400 sq. ft.10744 S Palisade Street, Olathe, KS 66061
MLS# 2570301Listed by: KELLER WILLIAMS REALTY PARTNERS INC. - Open Thu, 5 to 7pmNew
 $360,000Active2 beds 3 baths1,424 sq. ft.
$360,000Active2 beds 3 baths1,424 sq. ft.12461 S Mullen Circle, Olathe, KS 66062
MLS# 2574799Listed by: KELLER WILLIAMS REALTY PARTNERS INC. - Open Sat, 1 to 3pm
 $765,000Active5 beds 5 baths5,110 sq. ft.
$765,000Active5 beds 5 baths5,110 sq. ft.13953 W 157th Street, Olathe, KS 66062
MLS# 2575571Listed by: COMPASS REALTY GROUP - New
 $2,100,000Active5 beds 7 baths4,856 sq. ft.
$2,100,000Active5 beds 7 baths4,856 sq. ft.17217 Goddard Street, Overland Park, KS 66221
MLS# 2576237Listed by: KELLER WILLIAMS KC NORTH - New
 $245,000Active3 beds 2 baths1,140 sq. ft.
$245,000Active3 beds 2 baths1,140 sq. ft.515 E Sheridan Street, Olathe, KS 66061
MLS# 2576822Listed by: COMPASS REALTY GROUP - New
 $355,000Active4 beds 2 baths2,028 sq. ft.
$355,000Active4 beds 2 baths2,028 sq. ft.1009 N Walker Lane, Olathe, KS 66061
MLS# 2577357Listed by: REAL BROKER, LLC - New
 $644,950Active5 beds 4 baths2,742 sq. ft.
$644,950Active5 beds 4 baths2,742 sq. ft.11370 S Langley Street, Olathe, KS 66061
MLS# 2577433Listed by: KELLER WILLIAMS REALTY PARTNERS INC.  $712,303Pending5 beds 4 baths3,086 sq. ft.
$712,303Pending5 beds 4 baths3,086 sq. ft.19320 W 114th Terrace, Olathe, KS 66061
MLS# 2576806Listed by: KELLER WILLIAMS REALTY PARTNERS INC.- Open Sat, 11am to 2pmNew
 $398,000Active4 beds 3 baths1,920 sq. ft.
$398,000Active4 beds 3 baths1,920 sq. ft.540 W Northview Street, Olathe, KS 66061
MLS# 2577311Listed by: 1ST CLASS REAL ESTATE KC
