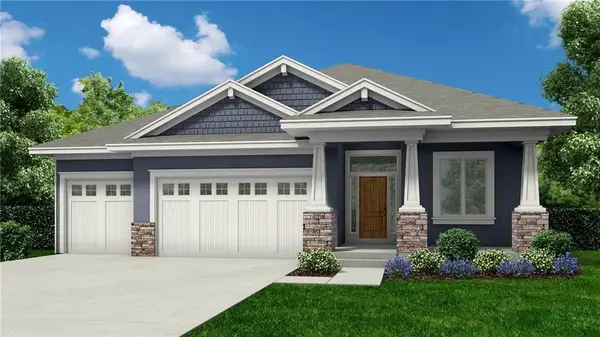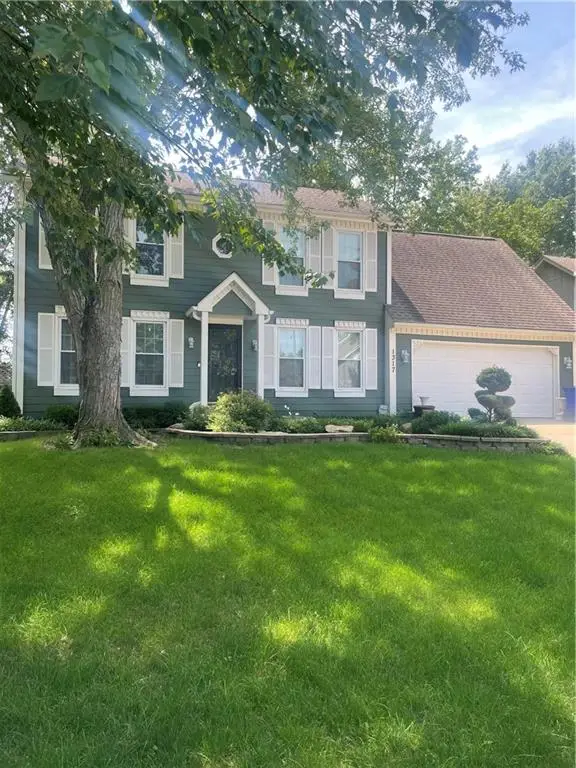16687 S Lind Road, Olathe, KS 66062
Local realty services provided by:ERA McClain Brothers



16687 S Lind Road,Olathe, KS 66062
$679,950
- 6 Beds
- 5 Baths
- 3,710 sq. ft.
- Single family
- Active
Upcoming open houses
- Fri, Aug 1504:00 pm - 06:00 pm
- Sat, Aug 1601:00 pm - 03:00 pm
Listed by:wanda wilson
Office:keller williams realty partners inc.
MLS#:2547639
Source:MOKS_HL
Price summary
- Price:$679,950
- Price per sq. ft.:$183.27
- Monthly HOA dues:$68.75
About this home
Welcome Home to Modern Elegance and Comfort!
Step into this beautifully updated, turn-key residence where modern convenience meets timeless charm. Meticulously renovated inside and out, this home is move-in ready and waiting for you to make it your own.
Key Features:
Bright & Airy Living:
Flooded with natural light, this home features five brand-new double-hung windows that enhance both style and airflow throughout.
Stylish Updates Throughout:
All-new recessed lighting and modern fixtures create a warm, inviting feel. Fresh interior and exterior paint complete the clean, updated look.
Gourmet Kitchen:
Cook and entertain in the sleek, updated kitchen with new appliances, resealed cabinetry, and a modern island—perfect for daily living and hosting.
Luxurious Bathrooms:
Relax in upgraded bathrooms with elegant new fixtures and an updated shower base in the master for a spa-like experience.
Spacious Living Areas:
Refined hardwood floors in the formal living and dining rooms, plus beautifully refinished hardwoods throughout for seamless style.
Entertainment-Ready Basement:
The finished basement includes a full bath and an additional bedroom with an egress window—ideal for guests or extra living space.
Outdoor Oasis:
Enjoy a newly landscaped yard with a sprinkler system professionally maintained by Lawn and Sprinkler Guys and has a new bell. A shade panel on the porch adds extra comfort from the sun.
Modern Comforts:
Tankless water heater
RainSoft water softener
myQ-enabled garage door openers for smartphone access
Safety & Peace of Mind:
Includes an egress window locking cover, a new roof, and fully updated systems—no future upgrades needed.
Don’t miss this exceptional opportunity to own a move-in ready home with modern upgrades, flexible living space, and timeless charm—without the hassle of a new build! With no added value, seller including custom Christmas lights & a box of new smoke detectors.
Contact an agent
Home facts
- Year built:2013
- Listing Id #:2547639
- Added:5 day(s) ago
- Updated:August 15, 2025 at 02:40 AM
Rooms and interior
- Bedrooms:6
- Total bathrooms:5
- Full bathrooms:4
- Half bathrooms:1
- Living area:3,710 sq. ft.
Heating and cooling
- Cooling:Electric
- Heating:Forced Air Gas
Structure and exterior
- Roof:Composition
- Year built:2013
- Building area:3,710 sq. ft.
Schools
- High school:Spring Hill
- Middle school:Woodland Spring
- Elementary school:Prairie Creek
Utilities
- Water:City/Public
- Sewer:Public Sewer
Finances and disclosures
- Price:$679,950
- Price per sq. ft.:$183.27
New listings near 16687 S Lind Road
- New
 $621,865Active4 beds 3 baths2,537 sq. ft.
$621,865Active4 beds 3 baths2,537 sq. ft.16151 S Kaw Street, Olathe, KS 66062
MLS# 2569178Listed by: WEICHERT, REALTORS WELCH & COM - New
 $380,000Active4 beds 3 baths2,011 sq. ft.
$380,000Active4 beds 3 baths2,011 sq. ft.1317 E 154th Street, Olathe, KS 66062
MLS# 2569128Listed by: RE/MAX PREMIER PROPERTIES - New
 $290,000Active3 beds 3 baths1,766 sq. ft.
$290,000Active3 beds 3 baths1,766 sq. ft.1410 E 123rd Street, Olathe, KS 66061
MLS# 2562662Listed by: HOMESMART LEGACY - Open Sun, 1 to 3pmNew
 $355,000Active3 beds 3 baths1,837 sq. ft.
$355,000Active3 beds 3 baths1,837 sq. ft.16201 131st Terrace, Olathe, KS 66062
MLS# 2568511Listed by: REECENICHOLS-KCN - New
 $289,900Active3 beds 2 baths1,122 sq. ft.
$289,900Active3 beds 2 baths1,122 sq. ft.21755 W 179th Street, Olathe, KS 66062
MLS# 2564901Listed by: PLATINUM REALTY LLC - Open Fri, 4 to 6pm
 $710,000Active4 beds 3 baths3,578 sq. ft.
$710,000Active4 beds 3 baths3,578 sq. ft.16317 S Kaw Street, Olathe, KS 66062
MLS# 2561411Listed by: KELLER WILLIAMS REALTY PARTNERS INC. - Open Sat, 1 to 3pm
 $300,000Active3 beds 3 baths1,064 sq. ft.
$300,000Active3 beds 3 baths1,064 sq. ft.404 S Meadowbrook Lane, Olathe, KS 66062
MLS# 2564991Listed by: KELLER WILLIAMS REALTY PARTNERS INC. - New
 $665,000Active5 beds 5 baths3,865 sq. ft.
$665,000Active5 beds 5 baths3,865 sq. ft.11124 S Barth Road, Olathe, KS 66061
MLS# 2565484Listed by: REAL BROKER, LLC  $500,000Active4 beds 5 baths2,761 sq. ft.
$500,000Active4 beds 5 baths2,761 sq. ft.13015 S Hagan Court, Olathe, KS 66062
MLS# 2566208Listed by: REECENICHOLS -JOHNSON COUNTY W- Open Sun, 1am to 3pmNew
 $455,000Active4 beds 3 baths2,418 sq. ft.
$455,000Active4 beds 3 baths2,418 sq. ft.15034 W 145th Street, Olathe, KS 66062
MLS# 2567004Listed by: REECENICHOLS -JOHNSON COUNTY W
