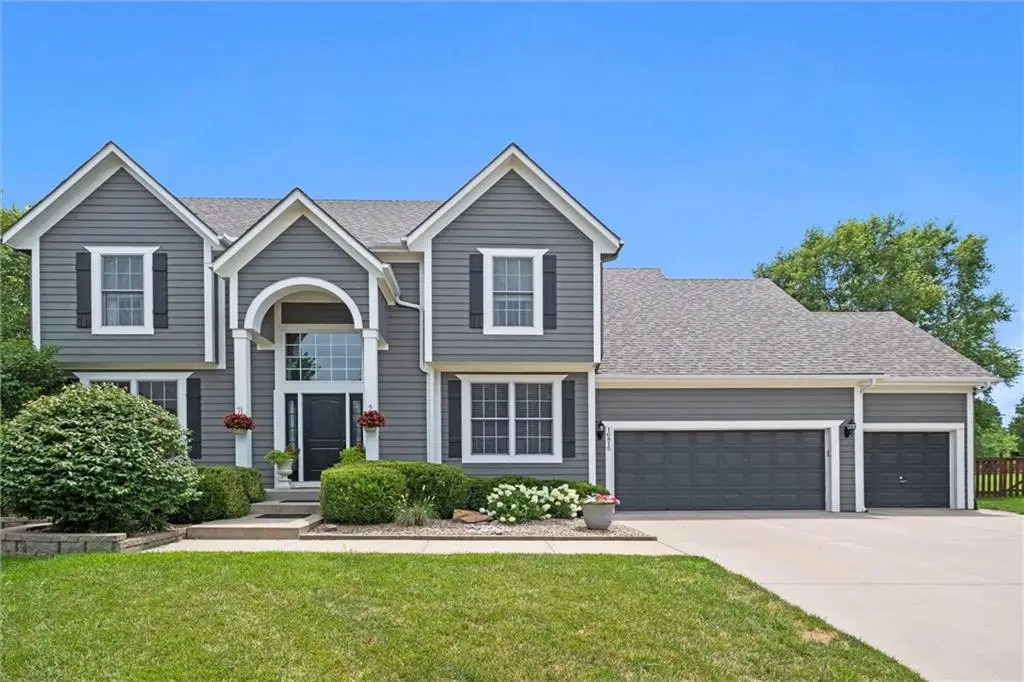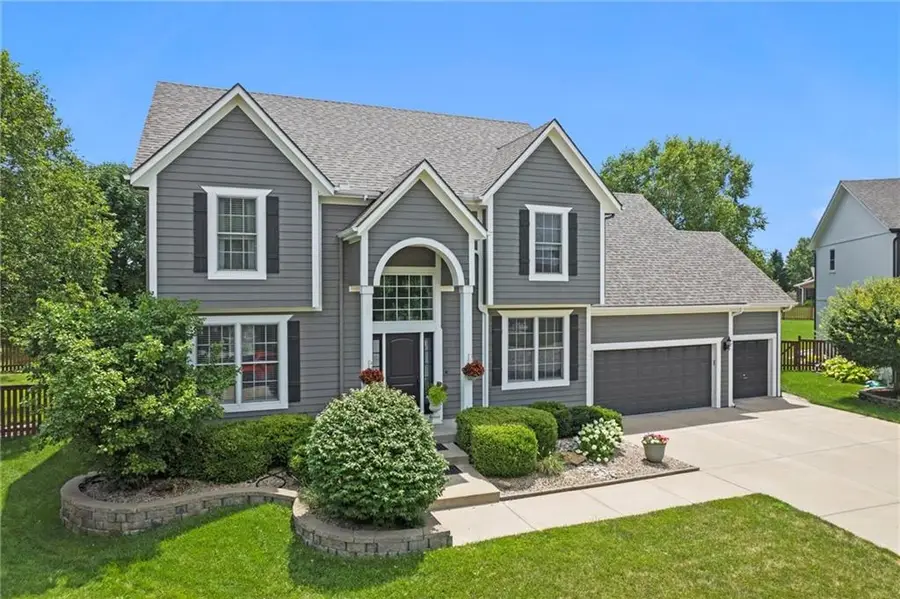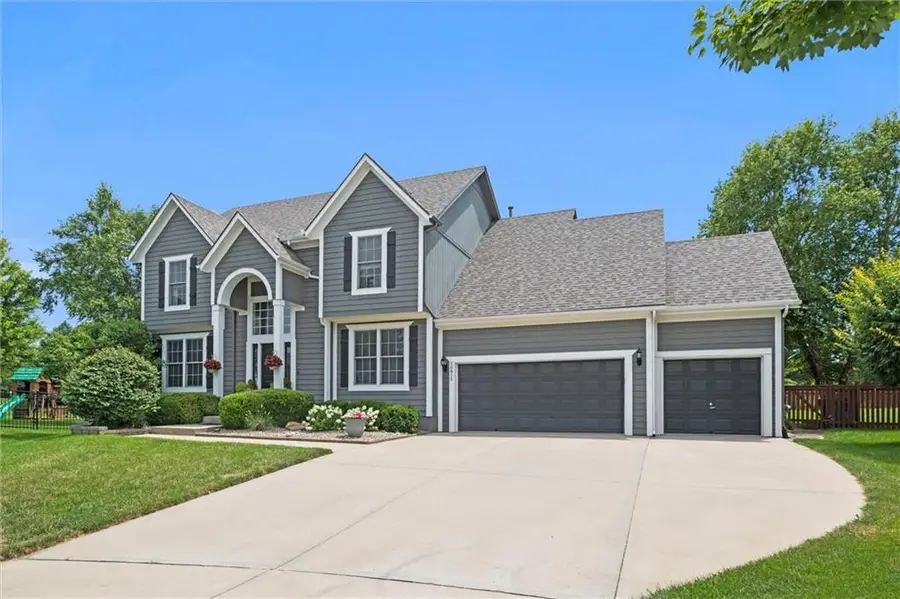16815 W 161st Terrace, Olathe, KS 66062
Local realty services provided by:ERA McClain Brothers



16815 W 161st Terrace,Olathe, KS 66062
$550,000
- 4 Beds
- 4 Baths
- 3,423 sq. ft.
- Single family
- Pending
Listed by:misty froelich
Office:real broker, llc.
MLS#:2566455
Source:MOKS_HL
Price summary
- Price:$550,000
- Price per sq. ft.:$160.68
- Monthly HOA dues:$37.08
About this home
Welcome Home! This beautifully updated two-story home, nestled in the heart of Olathe, is situated on a quiet cul-de-sac and offers the perfect blend of elegance, functionality and comfort. From the moment you step inside, you'll find vaulted ceilings, gleaming hardwood floors and tons of natural light. The main level features a spacious living room with a cozy fireplace and floating shelves, a formal dining room, and a breakfast nook adjacent to kitchen. The kitchen is a showstopper, complete with SS appliances, painted white cabinets, island seating and shiplap wall detail. Also on the main level is an office with a built-in desk. The master suite provides a relaxing oasis with LVP flooring, shiplap focal wall, vaulted ceiling, soaking tub and large walk-in closet. The finished basement boasts plenty of extra living space with a large rec room, wet bar and additional space for a home office, gym or playroom. Don't miss the new front door, new patio door and new carpet on main level. Enjoy entertaining this fall with the deck, fenced vegetable garden and fenced in yard. Located close to great schools, parks, shops and dining. Don't miss out on this move-in ready charmer!
Contact an agent
Home facts
- Year built:2005
- Listing Id #:2566455
- Added:13 day(s) ago
- Updated:August 03, 2025 at 12:44 AM
Rooms and interior
- Bedrooms:4
- Total bathrooms:4
- Full bathrooms:3
- Half bathrooms:1
- Living area:3,423 sq. ft.
Heating and cooling
- Cooling:Electric
- Heating:Forced Air Gas
Structure and exterior
- Roof:Composition
- Year built:2005
- Building area:3,423 sq. ft.
Schools
- High school:Olathe South
- Middle school:Chisholm Trail
- Elementary school:Arbor Creek
Utilities
- Water:City/Public
- Sewer:Public Sewer
Finances and disclosures
- Price:$550,000
- Price per sq. ft.:$160.68
New listings near 16815 W 161st Terrace
- Open Sun, 1 to 3pmNew
 $355,000Active3 beds 3 baths1,837 sq. ft.
$355,000Active3 beds 3 baths1,837 sq. ft.16201 131st Terrace, Olathe, KS 66062
MLS# 2568511Listed by: REECENICHOLS-KCN - New
 $289,900Active3 beds 2 baths1,122 sq. ft.
$289,900Active3 beds 2 baths1,122 sq. ft.21755 W 179th Street, Olathe, KS 66062
MLS# 2564901Listed by: PLATINUM REALTY LLC - Open Fri, 4 to 6pm
 $710,000Active4 beds 3 baths3,578 sq. ft.
$710,000Active4 beds 3 baths3,578 sq. ft.16317 S Kaw Street, Olathe, KS 66062
MLS# 2561411Listed by: KELLER WILLIAMS REALTY PARTNERS INC.  $300,000Active3 beds 2 baths1,064 sq. ft.
$300,000Active3 beds 2 baths1,064 sq. ft.404 S Meadowbrook Lane, Olathe, KS 66062
MLS# 2564991Listed by: KELLER WILLIAMS REALTY PARTNERS INC.- New
 $665,000Active5 beds 5 baths3,865 sq. ft.
$665,000Active5 beds 5 baths3,865 sq. ft.11124 S Barth Road, Olathe, KS 66061
MLS# 2565484Listed by: REAL BROKER, LLC  $500,000Active4 beds 5 baths2,761 sq. ft.
$500,000Active4 beds 5 baths2,761 sq. ft.13015 S Hagan Court, Olathe, KS 66062
MLS# 2566208Listed by: REECENICHOLS -JOHNSON COUNTY W- Open Sun, 1am to 3pmNew
 $455,000Active4 beds 3 baths2,418 sq. ft.
$455,000Active4 beds 3 baths2,418 sq. ft.15034 W 145th Street, Olathe, KS 66062
MLS# 2567004Listed by: REECENICHOLS -JOHNSON COUNTY W - New
 $420,000Active4 beds 3 baths2,215 sq. ft.
$420,000Active4 beds 3 baths2,215 sq. ft.16723 W 155th Terrace, Olathe, KS 66062
MLS# 2567851Listed by: REAL BROKER, LLC - New
 $850,000Active0 Acres
$850,000Active0 Acres22640 W 119th Street, Olathe, KS 66061
MLS# 2568122Listed by: REECENICHOLS - EASTLAND - New
 $386,000Active3 beds 2 baths1,512 sq. ft.
$386,000Active3 beds 2 baths1,512 sq. ft.14913 W 149th Street, Olathe, KS 66062
MLS# 2568414Listed by: REAL BROKER, LLC

