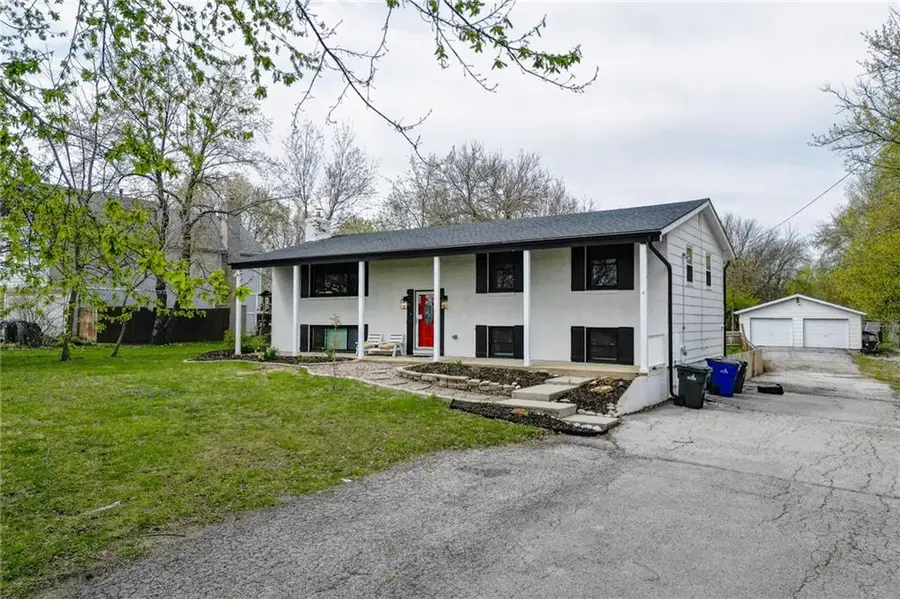16880 S Ridgeview Road, Olathe, KS 66062
Local realty services provided by:ERA High Pointe Realty



16880 S Ridgeview Road,Olathe, KS 66062
$515,000
- 5 Beds
- 3 Baths
- 2,700 sq. ft.
- Single family
- Active
Listed by:chris grider
Office:reecenichols - lees summit
MLS#:2542659
Source:MOKS_HL
Price summary
- Price:$515,000
- Price per sq. ft.:$190.74
About this home
PRICE REDUCED $75,000! Rare opportunity - 1-acre property - unincorporated Johnson County (zoned rural) meaning low taxes - award winning Spring Hill schools, country living and rural bliss with Olathe amenities nearby. This 5+ Bedroom, 2,700 sft. home blends classic charm with modern upgrades! Covered front porch spans the width of the home, sheltered by a roof overhang with cedar posts. Amazing open floor plan on the main level has refinished lightly stained real oak hardwood floors, huge Living Room and Breakfast area. 2023 Kitchen remodel features large island, quartz countertops, painted cabinets, dual-oven range, and stainless appliances. Primary suite includes engineered hardwood flooring, ceiling fan, two closets, and it's own bathroom with jetted tub/shower combo. Two other bedrooms and one full bathroom on the main level. Lower level includes large Family Room with fireplace and built-ins, a separate area for game table, walk-in closet, two additional bedrooms, full bathroom, large laundry area, and other bonus area that could be used for crafting, etc. Efficient HVAC system updated in the last 6 years. 15' x 10' Deck overlooks 22' x 20' spacious patio and the fully fenced acre property; there's a separate deck around the 24' swimming pool. Huge detached garage, 24' x 32' , has it's own HVAC system for heating and cooling and an 14' x 10' office area (could be converted back for additional garage space); plenty of room for vehicles (up to 4 depending on size), workshop, and toys. Behind the garage is a large chicken coop, nice area for a dog run and separate storage shed for equipment. No HOA do what you want! Google Fiber, wired security, outdoor WiFi. New city installed driveway entry coming in 2025.
Contact an agent
Home facts
- Year built:1979
- Listing Id #:2542659
- Added:125 day(s) ago
- Updated:July 30, 2025 at 03:42 PM
Rooms and interior
- Bedrooms:5
- Total bathrooms:3
- Full bathrooms:3
- Living area:2,700 sq. ft.
Heating and cooling
- Cooling:Electric
- Heating:Heat Pump
Structure and exterior
- Roof:Composition
- Year built:1979
- Building area:2,700 sq. ft.
Schools
- High school:Spring Hill
- Middle school:Forest Spring
- Elementary school:Timber Sage
Utilities
- Water:City/Public
- Sewer:Septic Tank
Finances and disclosures
- Price:$515,000
- Price per sq. ft.:$190.74
New listings near 16880 S Ridgeview Road
- New
 $290,000Active3 beds 3 baths1,766 sq. ft.
$290,000Active3 beds 3 baths1,766 sq. ft.1410 E 123rd Street, Olathe, KS 66061
MLS# 2562662Listed by: HOMESMART LEGACY - Open Sun, 1 to 3pmNew
 $355,000Active3 beds 3 baths1,837 sq. ft.
$355,000Active3 beds 3 baths1,837 sq. ft.16201 131st Terrace, Olathe, KS 66062
MLS# 2568511Listed by: REECENICHOLS-KCN - New
 $289,900Active3 beds 2 baths1,122 sq. ft.
$289,900Active3 beds 2 baths1,122 sq. ft.21755 W 179th Street, Olathe, KS 66062
MLS# 2564901Listed by: PLATINUM REALTY LLC - Open Fri, 4 to 6pm
 $710,000Active4 beds 3 baths3,578 sq. ft.
$710,000Active4 beds 3 baths3,578 sq. ft.16317 S Kaw Street, Olathe, KS 66062
MLS# 2561411Listed by: KELLER WILLIAMS REALTY PARTNERS INC. - Open Sat, 1 to 3pm
 $300,000Active3 beds 3 baths1,064 sq. ft.
$300,000Active3 beds 3 baths1,064 sq. ft.404 S Meadowbrook Lane, Olathe, KS 66062
MLS# 2564991Listed by: KELLER WILLIAMS REALTY PARTNERS INC. - New
 $665,000Active5 beds 5 baths3,865 sq. ft.
$665,000Active5 beds 5 baths3,865 sq. ft.11124 S Barth Road, Olathe, KS 66061
MLS# 2565484Listed by: REAL BROKER, LLC  $500,000Active4 beds 5 baths2,761 sq. ft.
$500,000Active4 beds 5 baths2,761 sq. ft.13015 S Hagan Court, Olathe, KS 66062
MLS# 2566208Listed by: REECENICHOLS -JOHNSON COUNTY W- Open Sun, 1am to 3pmNew
 $455,000Active4 beds 3 baths2,418 sq. ft.
$455,000Active4 beds 3 baths2,418 sq. ft.15034 W 145th Street, Olathe, KS 66062
MLS# 2567004Listed by: REECENICHOLS -JOHNSON COUNTY W - Open Sat, 11am to 1pmNew
 $420,000Active4 beds 3 baths2,215 sq. ft.
$420,000Active4 beds 3 baths2,215 sq. ft.16723 W 155th Terrace, Olathe, KS 66062
MLS# 2567851Listed by: REAL BROKER, LLC - New
 $850,000Active0 Acres
$850,000Active0 Acres22640 W 119th Street, Olathe, KS 66061
MLS# 2568122Listed by: REECENICHOLS - EASTLAND
