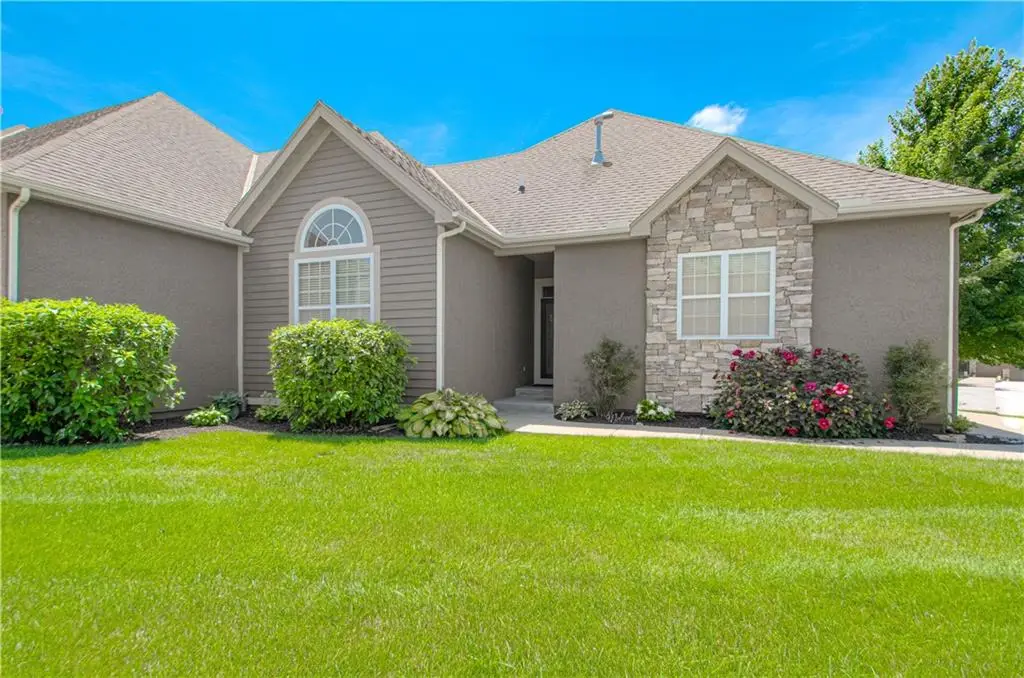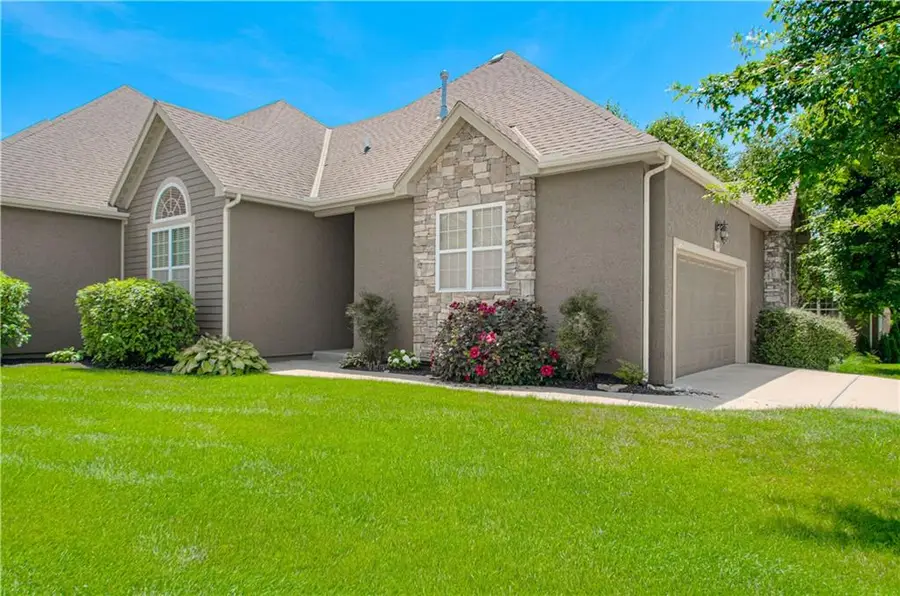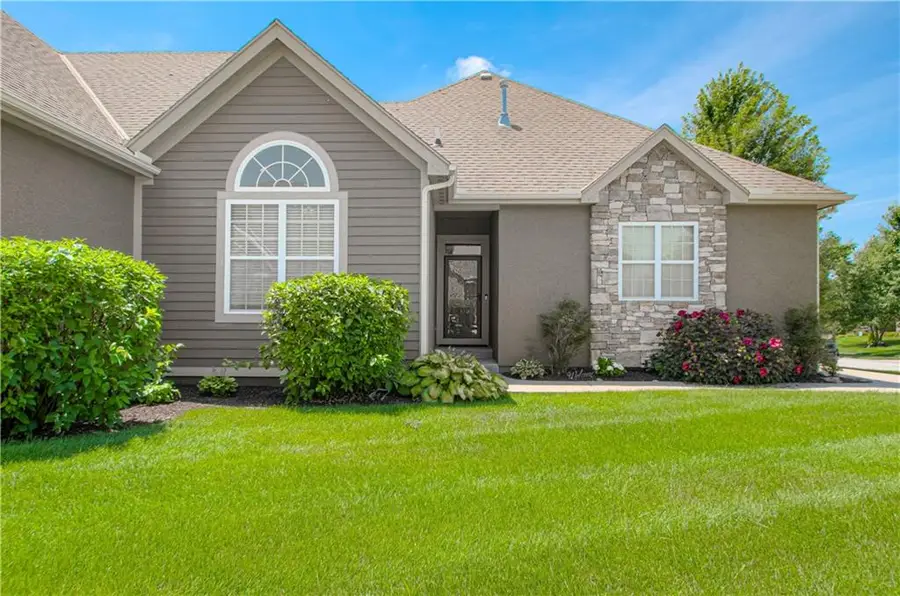16899 S Bradley Drive, Olathe, KS 66062
Local realty services provided by:ERA High Pointe Realty



Listed by:kendra beer
Office:compass realty group
MLS#:2550323
Source:MOKS_HL
Price summary
- Price:$440,000
- Price per sq. ft.:$194.52
- Monthly HOA dues:$375
About this home
Beautifully maintained and well-appointed former CHEYENNE model! 3 bedroom, 2.5 bathroom villa home in the very desirable Courts at Fairfield Village. Gorgeous and efficient floor plan with many upgrades. Gleaming hardwood floors, designer blinds, under cabinet accent lighting, double ovens, and stainless steal appliances make the kitchen not just stylish, but user friendly for entertaining friends and family. The open concept floor plan, with vaulted ceilings allows for plenty of space, and effortless usability. Don't miss the stone fireplace in the family room. Also, there you will find access to the screened-in porch AND deck - You will wake up early each morning just to enjoy more time in your outdoor space with a cup of coffee! The primary suite is quite luxurious with a walk-in, double head shower, spacious double vanities and a nice sized closet - plenty of space for the washer and dryer as well. Downstairs, you will find 2 additional bedrooms, and a full bathroom, another family room, as well as a huge storage room!! Secure this gem while you can! Get ready to kick back and enjoy the maintenance provided living offered here! WELCOME HOME!!
*Listing agent related to seller.
Contact an agent
Home facts
- Year built:2010
- Listing Id #:2550323
- Added:21 day(s) ago
- Updated:July 27, 2025 at 03:02 PM
Rooms and interior
- Bedrooms:3
- Total bathrooms:3
- Full bathrooms:2
- Half bathrooms:1
- Living area:2,262 sq. ft.
Heating and cooling
- Cooling:Electric
- Heating:Forced Air Gas
Structure and exterior
- Roof:Composition
- Year built:2010
- Building area:2,262 sq. ft.
Schools
- High school:Spring Hill
- Middle school:Spring Hill
- Elementary school:Timber Sage
Utilities
- Water:City/Public
- Sewer:Public Sewer
Finances and disclosures
- Price:$440,000
- Price per sq. ft.:$194.52
New listings near 16899 S Bradley Drive
- Open Sun, 1 to 3pmNew
 $355,000Active3 beds 3 baths1,837 sq. ft.
$355,000Active3 beds 3 baths1,837 sq. ft.16201 131st Terrace, Olathe, KS 66062
MLS# 2568511Listed by: REECENICHOLS-KCN - New
 $289,900Active3 beds 2 baths1,122 sq. ft.
$289,900Active3 beds 2 baths1,122 sq. ft.21755 W 179th Street, Olathe, KS 66062
MLS# 2564901Listed by: PLATINUM REALTY LLC - Open Fri, 4 to 6pm
 $710,000Active4 beds 3 baths3,578 sq. ft.
$710,000Active4 beds 3 baths3,578 sq. ft.16317 S Kaw Street, Olathe, KS 66062
MLS# 2561411Listed by: KELLER WILLIAMS REALTY PARTNERS INC.  $300,000Active3 beds 2 baths1,064 sq. ft.
$300,000Active3 beds 2 baths1,064 sq. ft.404 S Meadowbrook Lane, Olathe, KS 66062
MLS# 2564991Listed by: KELLER WILLIAMS REALTY PARTNERS INC.- New
 $665,000Active5 beds 5 baths3,865 sq. ft.
$665,000Active5 beds 5 baths3,865 sq. ft.11124 S Barth Road, Olathe, KS 66061
MLS# 2565484Listed by: REAL BROKER, LLC  $500,000Active4 beds 5 baths2,761 sq. ft.
$500,000Active4 beds 5 baths2,761 sq. ft.13015 S Hagan Court, Olathe, KS 66062
MLS# 2566208Listed by: REECENICHOLS -JOHNSON COUNTY W- Open Sun, 1am to 3pmNew
 $455,000Active4 beds 3 baths2,418 sq. ft.
$455,000Active4 beds 3 baths2,418 sq. ft.15034 W 145th Street, Olathe, KS 66062
MLS# 2567004Listed by: REECENICHOLS -JOHNSON COUNTY W - New
 $420,000Active4 beds 3 baths2,215 sq. ft.
$420,000Active4 beds 3 baths2,215 sq. ft.16723 W 155th Terrace, Olathe, KS 66062
MLS# 2567851Listed by: REAL BROKER, LLC - New
 $850,000Active0 Acres
$850,000Active0 Acres22640 W 119th Street, Olathe, KS 66061
MLS# 2568122Listed by: REECENICHOLS - EASTLAND - New
 $386,000Active3 beds 2 baths1,512 sq. ft.
$386,000Active3 beds 2 baths1,512 sq. ft.14913 W 149th Street, Olathe, KS 66062
MLS# 2568414Listed by: REAL BROKER, LLC

