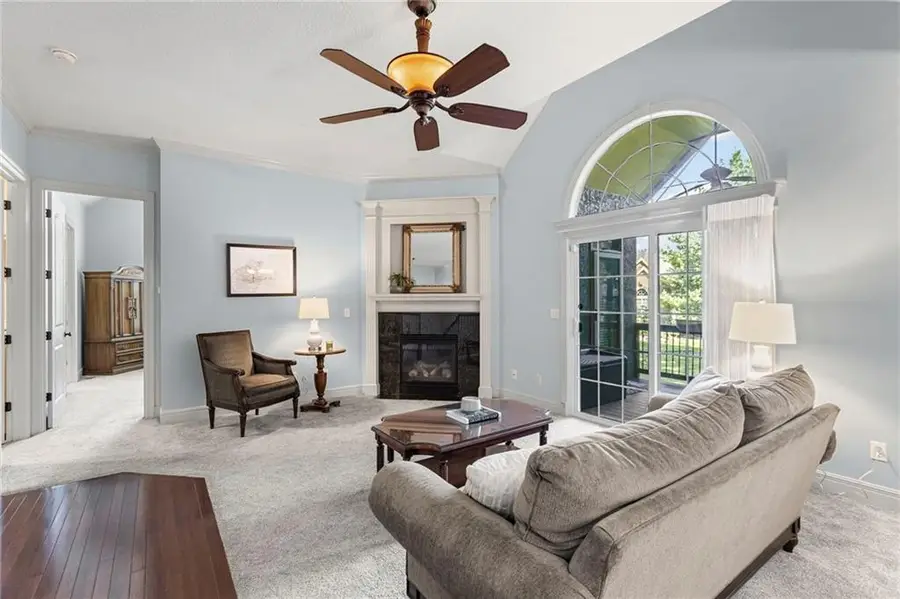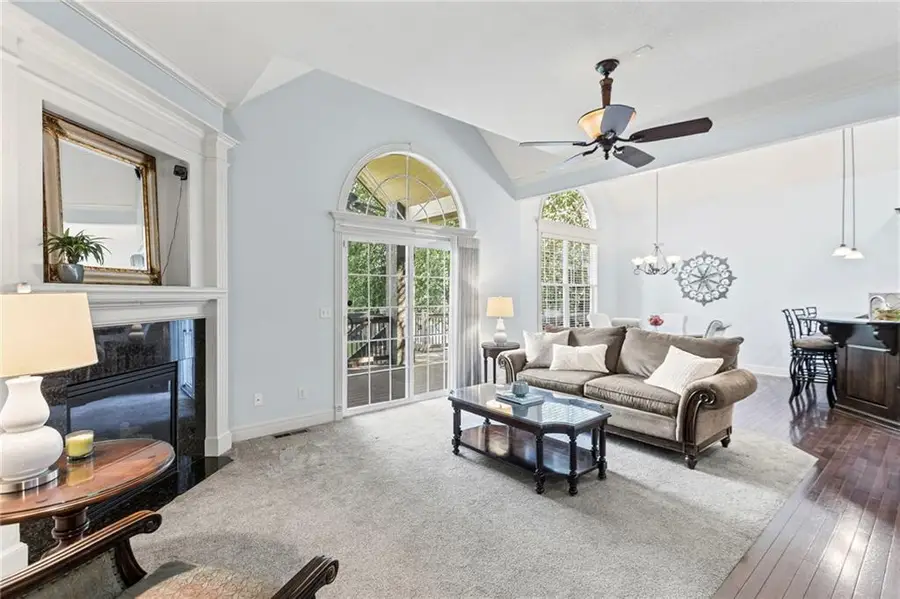16904 S Bradley Drive, Olathe, KS 66062
Local realty services provided by:ERA McClain Brothers



16904 S Bradley Drive,Olathe, KS 66062
$459,000
- 3 Beds
- 3 Baths
- 2,614 sq. ft.
- Single family
- Pending
Listed by:jennifer steiner
Office:keller williams realty partners inc.
MLS#:2552025
Source:MOKS_HL
Price summary
- Price:$459,000
- Price per sq. ft.:$175.59
- Monthly HOA dues:$375
About this home
Effortless Comfort. Timeless Style. Welcome to Fairfield Village.
This reverse 1.5 story Patio Villa blends classic design with everyday ease in the maintenance-provided Courts at Fairfield Village. Set on a manicured lot with beautiful curb appeal, this 3-bedroom, 2.1-bath home offers 2,614 square feet of graciously designed interior - ideal for both relaxed mornings and hosting a house full.
Lofty ceilings - 10 to 12 feet on the main floor - create a bright, airy feel throughout the great room, anchored by a fireplace and flanked by arched windows that bring the outdoors in. The kitchen combines function and form, with granite counters, stainless appliances, double ovens, and double pantries - everything you need, right where you want it.
Designed with comfort and space in mind, the primary suite delivers more than expected. Beyond the large sleeping area, an 11' x 9' sitting room offers a perfect corner for morning coffee or evening reading - plus private deck access. Triple-pane windows enhance energy efficiency, and the updated bath includes dual vanities and a zero-entry shower. Laundry and closet access from both hallway and bedroom keeps everything within easy reach.
Downstairs, the finished lower level opens to a large family room, two additional bedrooms, a full bath, and plenty of storage. Outdoors, the shaded deck - featuring covered and open areas, self-watering planters, and a view of the maintained common green - extends your living space in all the best ways.
Recent updates include HVAC and water heater. Security system stays.
And the best part? The HOA handles exterior maintenance, lawn care, roof, trash, water, and more - freeing you to relax, explore, and enjoy your days at your own pace.
This one feels like home - schedule your showing today.
Contact an agent
Home facts
- Year built:2008
- Listing Id #:2552025
- Added:76 day(s) ago
- Updated:July 29, 2025 at 07:48 PM
Rooms and interior
- Bedrooms:3
- Total bathrooms:3
- Full bathrooms:2
- Half bathrooms:1
- Living area:2,614 sq. ft.
Heating and cooling
- Cooling:Electric
Structure and exterior
- Roof:Composition
- Year built:2008
- Building area:2,614 sq. ft.
Schools
- High school:Spring Hill
- Middle school:Woodland Spring
- Elementary school:Timber Sage
Utilities
- Water:City/Public
- Sewer:Public Sewer
Finances and disclosures
- Price:$459,000
- Price per sq. ft.:$175.59
New listings near 16904 S Bradley Drive
- New
 $290,000Active3 beds 3 baths1,766 sq. ft.
$290,000Active3 beds 3 baths1,766 sq. ft.1410 E 123rd Street, Olathe, KS 66061
MLS# 2562662Listed by: HOMESMART LEGACY - Open Sun, 1 to 3pmNew
 $355,000Active3 beds 3 baths1,837 sq. ft.
$355,000Active3 beds 3 baths1,837 sq. ft.16201 131st Terrace, Olathe, KS 66062
MLS# 2568511Listed by: REECENICHOLS-KCN - New
 $289,900Active3 beds 2 baths1,122 sq. ft.
$289,900Active3 beds 2 baths1,122 sq. ft.21755 W 179th Street, Olathe, KS 66062
MLS# 2564901Listed by: PLATINUM REALTY LLC - Open Fri, 4 to 6pm
 $710,000Active4 beds 3 baths3,578 sq. ft.
$710,000Active4 beds 3 baths3,578 sq. ft.16317 S Kaw Street, Olathe, KS 66062
MLS# 2561411Listed by: KELLER WILLIAMS REALTY PARTNERS INC. - Open Sat, 1 to 3pm
 $300,000Active3 beds 3 baths1,064 sq. ft.
$300,000Active3 beds 3 baths1,064 sq. ft.404 S Meadowbrook Lane, Olathe, KS 66062
MLS# 2564991Listed by: KELLER WILLIAMS REALTY PARTNERS INC. - New
 $665,000Active5 beds 5 baths3,865 sq. ft.
$665,000Active5 beds 5 baths3,865 sq. ft.11124 S Barth Road, Olathe, KS 66061
MLS# 2565484Listed by: REAL BROKER, LLC  $500,000Active4 beds 5 baths2,761 sq. ft.
$500,000Active4 beds 5 baths2,761 sq. ft.13015 S Hagan Court, Olathe, KS 66062
MLS# 2566208Listed by: REECENICHOLS -JOHNSON COUNTY W- Open Sun, 1am to 3pmNew
 $455,000Active4 beds 3 baths2,418 sq. ft.
$455,000Active4 beds 3 baths2,418 sq. ft.15034 W 145th Street, Olathe, KS 66062
MLS# 2567004Listed by: REECENICHOLS -JOHNSON COUNTY W - Open Sat, 11am to 1pmNew
 $420,000Active4 beds 3 baths2,215 sq. ft.
$420,000Active4 beds 3 baths2,215 sq. ft.16723 W 155th Terrace, Olathe, KS 66062
MLS# 2567851Listed by: REAL BROKER, LLC - New
 $850,000Active0 Acres
$850,000Active0 Acres22640 W 119th Street, Olathe, KS 66061
MLS# 2568122Listed by: REECENICHOLS - EASTLAND
