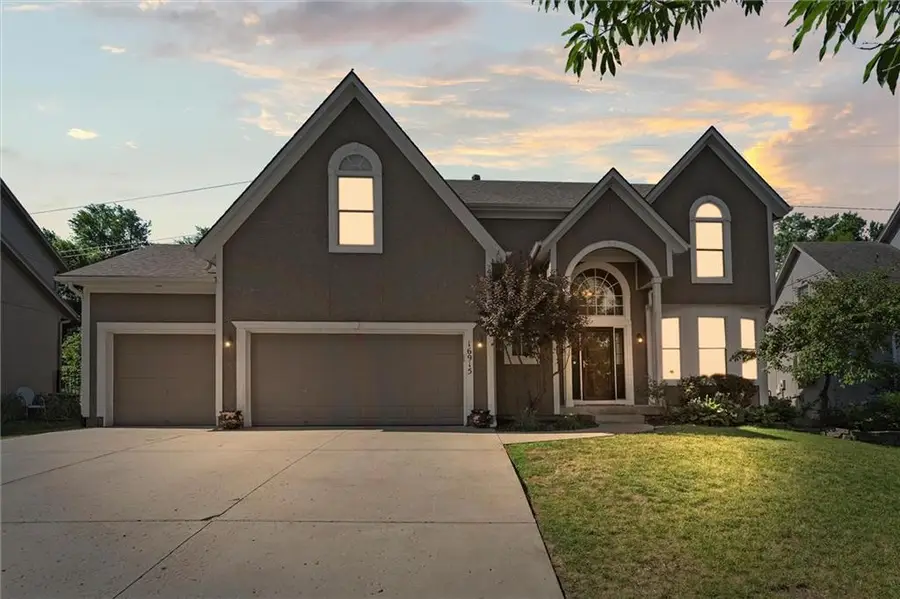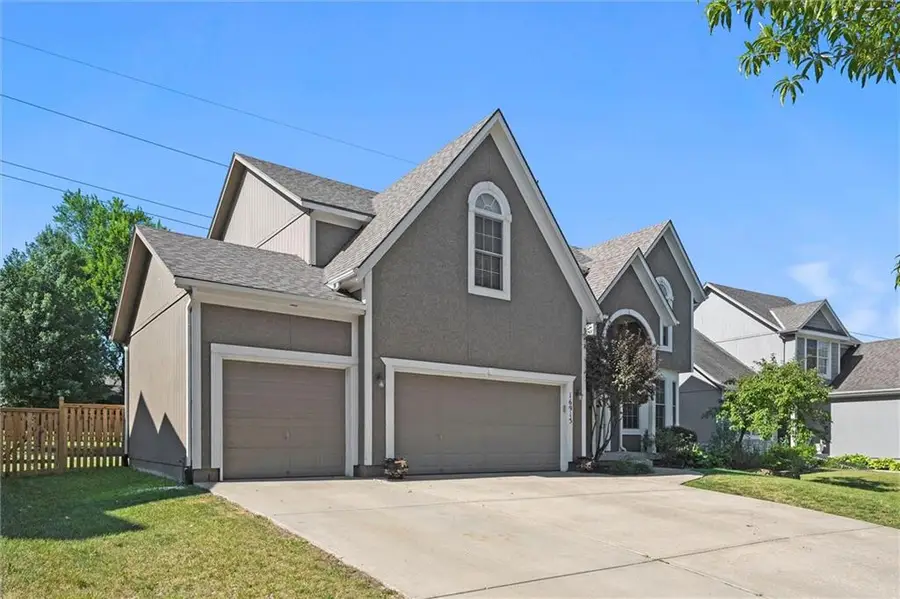16915 W 162 Street, Olathe, KS 66062
Local realty services provided by:ERA McClain Brothers



16915 W 162 Street,Olathe, KS 66062
$547,500
- 5 Beds
- 5 Baths
- 3,374 sq. ft.
- Single family
- Pending
Listed by:matt braswell
Office:kw diamond partners
MLS#:2558427
Source:MOKS_HL
Price summary
- Price:$547,500
- Price per sq. ft.:$162.27
- Monthly HOA dues:$37.08
About this home
This beautifully maintained home offers exceptional curb appeal and an interior that’s just as impressive. Step into the inviting foyer featuring a grand staircase with elegant iron spindles. The spacious formal living room includes a see-through fireplace that connects to the cozy hearth room, creating a warm and welcoming atmosphere. The open-concept kitchen flows seamlessly into the breakfast area and hearth room—perfect for everyday living and entertaining. The main floor also includes a formal dining room, which could easily serve as a 6th bedroom. Upstairs, you'll find a luxurious master suite, along with three generously sized bedrooms—each with walk-in closets—and a conveniently located laundry room. The finished basement offers even more living space with a comfortable family room, dedicated office area, full bathroom, and a 5th bedroom with its own walk-in closet. Enjoy the outdoors in the private backyard retreat, complete with a patio and a brand-new fence. Don’t miss your chance to own this exceptional home in a sought-after neighborhood!
Contact an agent
Home facts
- Year built:2005
- Listing Id #:2558427
- Added:48 day(s) ago
- Updated:July 14, 2025 at 07:41 AM
Rooms and interior
- Bedrooms:5
- Total bathrooms:5
- Full bathrooms:4
- Half bathrooms:1
- Living area:3,374 sq. ft.
Heating and cooling
- Cooling:Electric
- Heating:Natural Gas
Structure and exterior
- Roof:Composition
- Year built:2005
- Building area:3,374 sq. ft.
Schools
- High school:Olathe South
- Middle school:Chisholm Trail
- Elementary school:Sunnyside
Utilities
- Water:City/Public
- Sewer:Public Sewer
Finances and disclosures
- Price:$547,500
- Price per sq. ft.:$162.27
New listings near 16915 W 162 Street
- Open Sun, 1 to 3pmNew
 $355,000Active3 beds 3 baths1,837 sq. ft.
$355,000Active3 beds 3 baths1,837 sq. ft.16201 131st Terrace, Olathe, KS 66062
MLS# 2568511Listed by: REECENICHOLS-KCN - New
 $289,900Active3 beds 2 baths1,122 sq. ft.
$289,900Active3 beds 2 baths1,122 sq. ft.21755 W 179th Street, Olathe, KS 66062
MLS# 2564901Listed by: PLATINUM REALTY LLC - Open Fri, 4 to 6pm
 $710,000Active4 beds 3 baths3,578 sq. ft.
$710,000Active4 beds 3 baths3,578 sq. ft.16317 S Kaw Street, Olathe, KS 66062
MLS# 2561411Listed by: KELLER WILLIAMS REALTY PARTNERS INC.  $300,000Active3 beds 2 baths1,064 sq. ft.
$300,000Active3 beds 2 baths1,064 sq. ft.404 S Meadowbrook Lane, Olathe, KS 66062
MLS# 2564991Listed by: KELLER WILLIAMS REALTY PARTNERS INC.- New
 $665,000Active5 beds 5 baths3,865 sq. ft.
$665,000Active5 beds 5 baths3,865 sq. ft.11124 S Barth Road, Olathe, KS 66061
MLS# 2565484Listed by: REAL BROKER, LLC  $500,000Active4 beds 5 baths2,761 sq. ft.
$500,000Active4 beds 5 baths2,761 sq. ft.13015 S Hagan Court, Olathe, KS 66062
MLS# 2566208Listed by: REECENICHOLS -JOHNSON COUNTY W- Open Sun, 1am to 3pmNew
 $455,000Active4 beds 3 baths2,418 sq. ft.
$455,000Active4 beds 3 baths2,418 sq. ft.15034 W 145th Street, Olathe, KS 66062
MLS# 2567004Listed by: REECENICHOLS -JOHNSON COUNTY W - New
 $420,000Active4 beds 3 baths2,215 sq. ft.
$420,000Active4 beds 3 baths2,215 sq. ft.16723 W 155th Terrace, Olathe, KS 66062
MLS# 2567851Listed by: REAL BROKER, LLC - New
 $850,000Active0 Acres
$850,000Active0 Acres22640 W 119th Street, Olathe, KS 66061
MLS# 2568122Listed by: REECENICHOLS - EASTLAND - New
 $386,000Active3 beds 2 baths1,512 sq. ft.
$386,000Active3 beds 2 baths1,512 sq. ft.14913 W 149th Street, Olathe, KS 66062
MLS# 2568414Listed by: REAL BROKER, LLC

