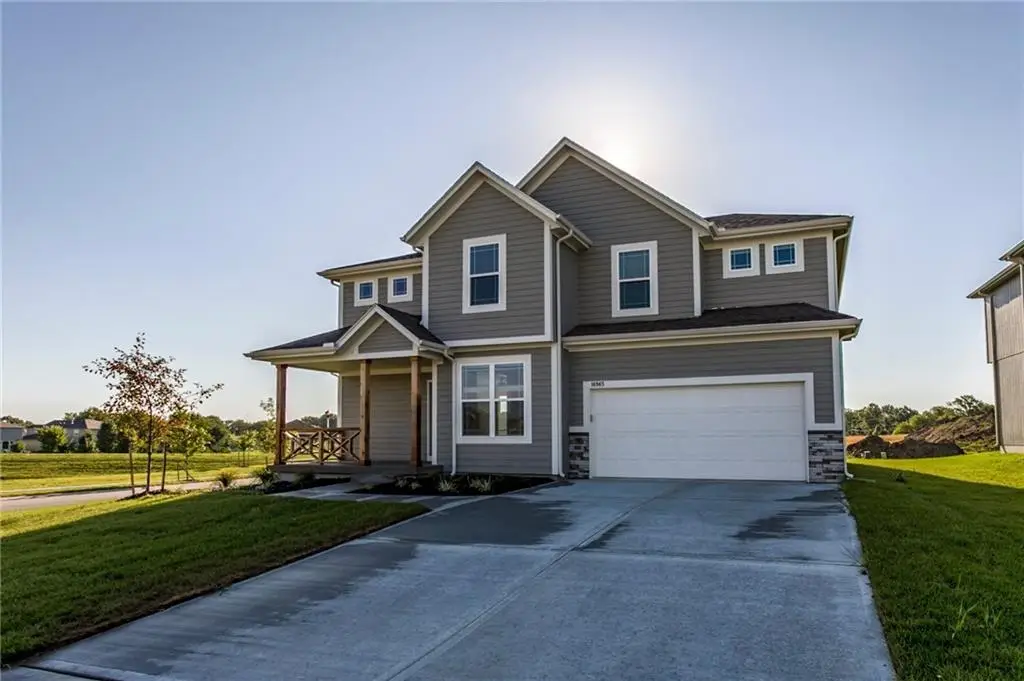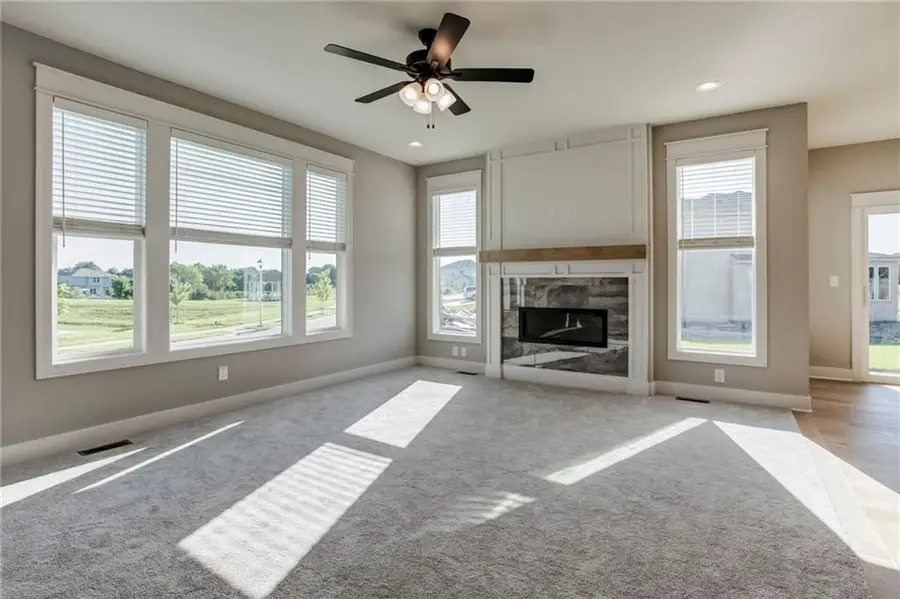16965 S Mahaffie Street, Olathe, KS 66062
Local realty services provided by:ERA McClain Brothers



16965 S Mahaffie Street,Olathe, KS 66062
$535,000
- 4 Beds
- 3 Baths
- 2,135 sq. ft.
- Single family
- Pending
Listed by:melissa irish
Office:reecenichols -johnson county w
MLS#:2541562
Source:MOKS_HL
Price summary
- Price:$535,000
- Price per sq. ft.:$250.59
- Monthly HOA dues:$58.33
About this home
NEARING COMPLETION (NEW PHOTOS COMING SOON)! NEW CONSTRUCTION! The Ryan Plan with 3-car tandem garage. Fantastic views of the area lake. Upgrades include Lake View Window Set in the Great Room with Blinds! Upgraded backsplash tile, trim accent walls in the dining room and master bedroom. Stairwell mirror. Quartz vanity tops throughout. Added Folding table in the laundry. Numerous woodwork (trim) upgrades throughout! Standard features include a quartz kitchen, hardwood floors, an upgraded boot bench with upper cubbies, and a floating seat. Secondary baths include tile shower/tub walls and matte Black Faucets. Master Bath includes a large corner shower and free-standing tub, Sprinkler System, Blinds & Garage Door Opener w/keypad INCLUDED. HOA amenities include a stocked fishing lake, a heated pool (with an extended open season), a playground, trails, a picnic area, and a firepit. The home sits on a large corner lot across the street from the lake. Taxes and square footage are estimated. Photos of the actual home. Taxes and square footage are estimated.
Contact an agent
Home facts
- Year built:2025
- Listing Id #:2541562
- Added:131 day(s) ago
- Updated:August 14, 2025 at 08:43 PM
Rooms and interior
- Bedrooms:4
- Total bathrooms:3
- Full bathrooms:2
- Half bathrooms:1
- Living area:2,135 sq. ft.
Heating and cooling
- Cooling:Electric
- Heating:Forced Air Gas
Structure and exterior
- Roof:Composition
- Year built:2025
- Building area:2,135 sq. ft.
Schools
- High school:Spring Hill
- Middle school:Woodland Spring
- Elementary school:Timber Sage
Utilities
- Water:City/Public
- Sewer:Public Sewer
Finances and disclosures
- Price:$535,000
- Price per sq. ft.:$250.59
New listings near 16965 S Mahaffie Street
- New
 $290,000Active3 beds 3 baths1,766 sq. ft.
$290,000Active3 beds 3 baths1,766 sq. ft.1410 E 123rd Street, Olathe, KS 66061
MLS# 2562662Listed by: HOMESMART LEGACY - Open Sun, 1 to 3pmNew
 $355,000Active3 beds 3 baths1,837 sq. ft.
$355,000Active3 beds 3 baths1,837 sq. ft.16201 131st Terrace, Olathe, KS 66062
MLS# 2568511Listed by: REECENICHOLS-KCN - New
 $289,900Active3 beds 2 baths1,122 sq. ft.
$289,900Active3 beds 2 baths1,122 sq. ft.21755 W 179th Street, Olathe, KS 66062
MLS# 2564901Listed by: PLATINUM REALTY LLC - Open Fri, 4 to 6pm
 $710,000Active4 beds 3 baths3,578 sq. ft.
$710,000Active4 beds 3 baths3,578 sq. ft.16317 S Kaw Street, Olathe, KS 66062
MLS# 2561411Listed by: KELLER WILLIAMS REALTY PARTNERS INC. - Open Sat, 1 to 3pm
 $300,000Active3 beds 3 baths1,064 sq. ft.
$300,000Active3 beds 3 baths1,064 sq. ft.404 S Meadowbrook Lane, Olathe, KS 66062
MLS# 2564991Listed by: KELLER WILLIAMS REALTY PARTNERS INC. - New
 $665,000Active5 beds 5 baths3,865 sq. ft.
$665,000Active5 beds 5 baths3,865 sq. ft.11124 S Barth Road, Olathe, KS 66061
MLS# 2565484Listed by: REAL BROKER, LLC  $500,000Active4 beds 5 baths2,761 sq. ft.
$500,000Active4 beds 5 baths2,761 sq. ft.13015 S Hagan Court, Olathe, KS 66062
MLS# 2566208Listed by: REECENICHOLS -JOHNSON COUNTY W- Open Sun, 1am to 3pmNew
 $455,000Active4 beds 3 baths2,418 sq. ft.
$455,000Active4 beds 3 baths2,418 sq. ft.15034 W 145th Street, Olathe, KS 66062
MLS# 2567004Listed by: REECENICHOLS -JOHNSON COUNTY W - Open Sat, 11am to 1pmNew
 $420,000Active4 beds 3 baths2,215 sq. ft.
$420,000Active4 beds 3 baths2,215 sq. ft.16723 W 155th Terrace, Olathe, KS 66062
MLS# 2567851Listed by: REAL BROKER, LLC - New
 $850,000Active0 Acres
$850,000Active0 Acres22640 W 119th Street, Olathe, KS 66061
MLS# 2568122Listed by: REECENICHOLS - EASTLAND
