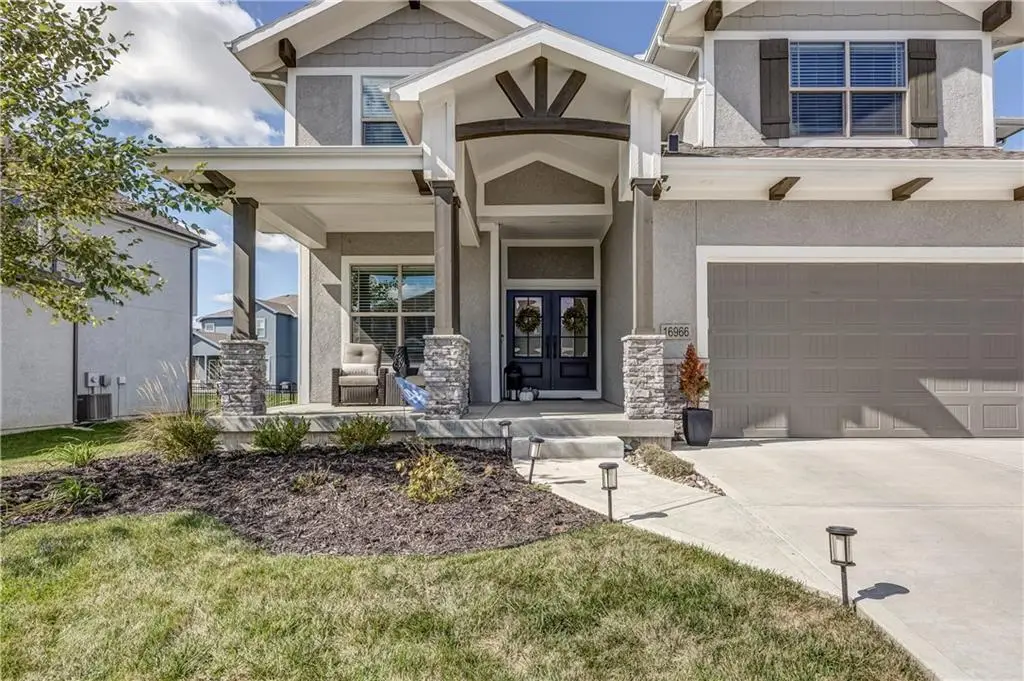16966 S Penrose Lane, Olathe, KS 66062
Local realty services provided by:ERA McClain Brothers



16966 S Penrose Lane,Olathe, KS 66062
$650,000
- 4 Beds
- 4 Baths
- 2,732 sq. ft.
- Single family
- Active
Listed by:guide group
Office:compass realty group
MLS#:2568950
Source:MOKS_HL
Price summary
- Price:$650,000
- Price per sq. ft.:$237.92
- Monthly HOA dues:$79.17
About this home
Don't Wait to Build! Stunning & Immaculate Gabriel Makenna 2 Story Home in Coveted Boulder Creek with Remarkable Updates! Bright & open floor plan featuring 4 bedrooms and 3.5 baths + 3 car garage * Main floor office/flex room just off the entry * Gorgeous great room with soaring ceilings, built-ins and fireplace * Dining room features adjacent built-in coffee bar or buffet perfect for entertaining * Gourmet kitchen is a chef's dream with huge island, quartz countertops, stainless steel appliances, large walk-in pantry and an abundance of cabinetry * Mud room with built-ins just off garage * Huge primary bedroom with sitting room/area and large walk-in closet * Beautiful primary bathroom with double vanity, walk-in shower with dual shower heads and whirlpool tub * Generous secondary bedrooms - all with bathroom access, walk-in closets & ceiling fans * 2nd floor laundry room * Custom window treatments throughout * In-ground sprinkler system * Expansive, covered, stamped concrete patio with additional sidewalk wrapping around to the front of the home * Level, fenced backyard with added professional landscaping * Lots of community amenities including: pool, playground, putting green, pickle ball court and trails * This home cannot be reproduced at this price with upgrades! This home is truly a show-stopper you don't want to miss!
Contact an agent
Home facts
- Year built:2021
- Listing Id #:2568950
- Added:119 day(s) ago
- Updated:August 14, 2025 at 10:41 AM
Rooms and interior
- Bedrooms:4
- Total bathrooms:4
- Full bathrooms:3
- Half bathrooms:1
- Living area:2,732 sq. ft.
Heating and cooling
- Cooling:Electric
- Heating:Forced Air Gas
Structure and exterior
- Roof:Composition
- Year built:2021
- Building area:2,732 sq. ft.
Schools
- High school:Spring Hill
- Middle school:Woodland Spring
- Elementary school:Prairie Creek
Utilities
- Water:City/Public
- Sewer:Public Sewer
Finances and disclosures
- Price:$650,000
- Price per sq. ft.:$237.92
New listings near 16966 S Penrose Lane
- New
 $290,000Active3 beds 3 baths1,766 sq. ft.
$290,000Active3 beds 3 baths1,766 sq. ft.1410 E 123rd Street, Olathe, KS 66061
MLS# 2562662Listed by: HOMESMART LEGACY - Open Sun, 1 to 3pmNew
 $355,000Active3 beds 3 baths1,837 sq. ft.
$355,000Active3 beds 3 baths1,837 sq. ft.16201 131st Terrace, Olathe, KS 66062
MLS# 2568511Listed by: REECENICHOLS-KCN - New
 $289,900Active3 beds 2 baths1,122 sq. ft.
$289,900Active3 beds 2 baths1,122 sq. ft.21755 W 179th Street, Olathe, KS 66062
MLS# 2564901Listed by: PLATINUM REALTY LLC - Open Fri, 4 to 6pm
 $710,000Active4 beds 3 baths3,578 sq. ft.
$710,000Active4 beds 3 baths3,578 sq. ft.16317 S Kaw Street, Olathe, KS 66062
MLS# 2561411Listed by: KELLER WILLIAMS REALTY PARTNERS INC. - Open Sat, 1 to 3pm
 $300,000Active3 beds 3 baths1,064 sq. ft.
$300,000Active3 beds 3 baths1,064 sq. ft.404 S Meadowbrook Lane, Olathe, KS 66062
MLS# 2564991Listed by: KELLER WILLIAMS REALTY PARTNERS INC. - New
 $665,000Active5 beds 5 baths3,865 sq. ft.
$665,000Active5 beds 5 baths3,865 sq. ft.11124 S Barth Road, Olathe, KS 66061
MLS# 2565484Listed by: REAL BROKER, LLC  $500,000Active4 beds 5 baths2,761 sq. ft.
$500,000Active4 beds 5 baths2,761 sq. ft.13015 S Hagan Court, Olathe, KS 66062
MLS# 2566208Listed by: REECENICHOLS -JOHNSON COUNTY W- Open Sun, 1am to 3pmNew
 $455,000Active4 beds 3 baths2,418 sq. ft.
$455,000Active4 beds 3 baths2,418 sq. ft.15034 W 145th Street, Olathe, KS 66062
MLS# 2567004Listed by: REECENICHOLS -JOHNSON COUNTY W - Open Sat, 11am to 1pmNew
 $420,000Active4 beds 3 baths2,215 sq. ft.
$420,000Active4 beds 3 baths2,215 sq. ft.16723 W 155th Terrace, Olathe, KS 66062
MLS# 2567851Listed by: REAL BROKER, LLC - New
 $850,000Active0 Acres
$850,000Active0 Acres22640 W 119th Street, Olathe, KS 66061
MLS# 2568122Listed by: REECENICHOLS - EASTLAND
