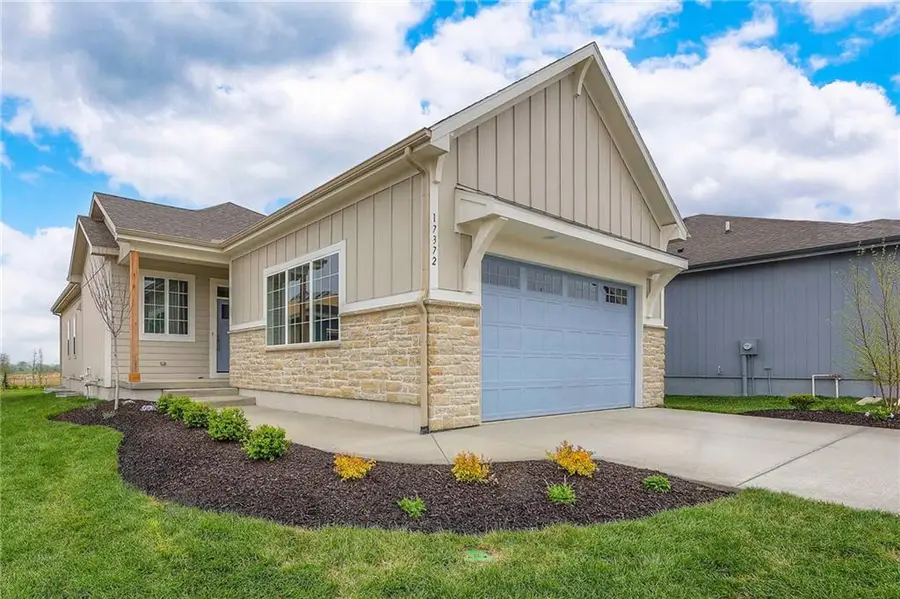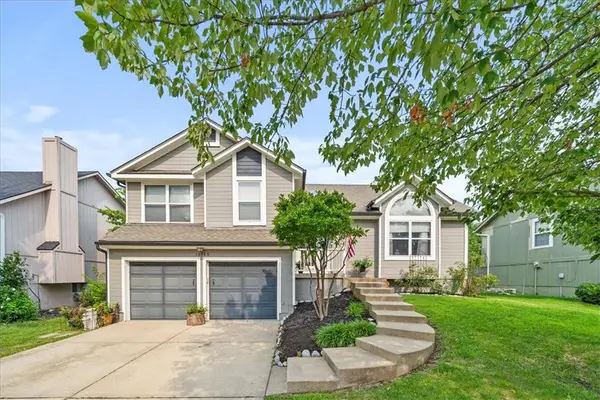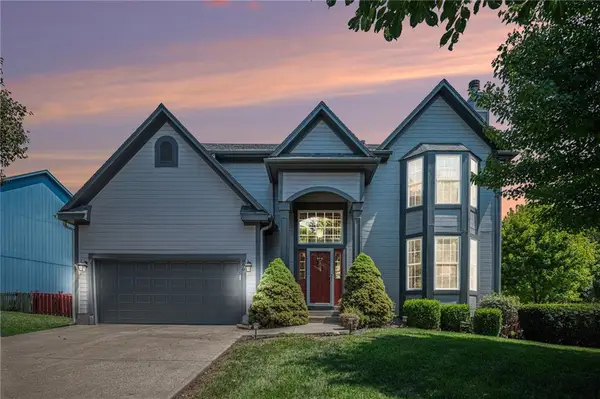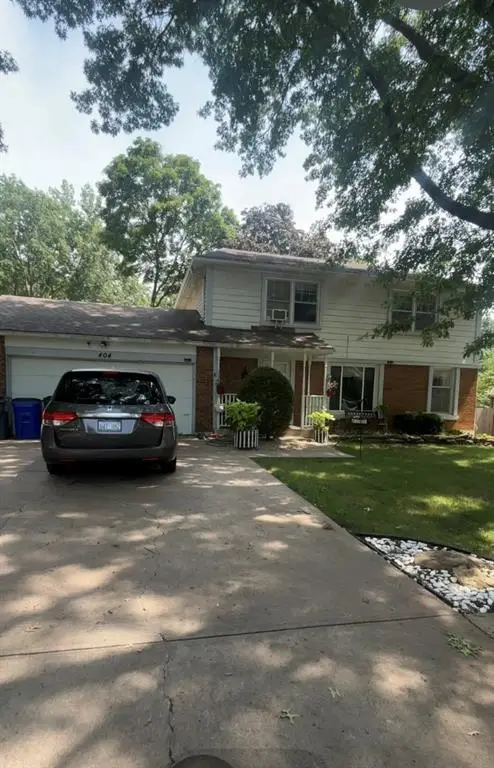17372 S Kaw Street, Olathe, KS 66062
Local realty services provided by:ERA McClain Brothers



17372 S Kaw Street,Olathe, KS 66062
$558,750
- 3 Beds
- 3 Baths
- 2,235 sq. ft.
- Single family
- Active
Upcoming open houses
- Sat, Sep 1311:00 am - 05:00 pm
- Sun, Sep 1412:00 am - 05:00 pm
- Sat, Sep 2011:00 am - 05:00 pm
Listed by:leslie zarda
Office:weichert, realtors welch & com
MLS#:2532527
Source:MOKS_HL
Price summary
- Price:$558,750
- Price per sq. ft.:$250
- Monthly HOA dues:$273
About this home
READY NOW! The Willow plan is the newest plan by the Award-Winning SAB Homes! The Willow is on lot 67, a daylight lot in the Enclave at Boulder Hills. This home is ready now. Open-concept living area with fireplace, large kitchen/dining, and great room. The Primary bedroom provides access to your 13x10 covered deck for morning coffee and evening sunsets. The ensuite bath features double vanities, a walk-in shower, and a private commode area. Two other bedrooms with a bath complete the lower level with an additional great room and wet bar for your entertainment needs or family gatherings. The garage is 26ft long and can accommodate your large truck, boat or vehicle. The Enclave is a maintenance-provided community with lawn care/irrigation start-up and winterization and snow removal for $198 per month. The annual HOA fee of $900 provides for the upkeep of the amenities, which include a beautiful pool, fountains, an outdoor covered clubhouse, a pickleball court, a putting green and enclosed clubhouse, and a playground for kids. We are conveniently located across from Heritage Park.
Contact an agent
Home facts
- Year built:2025
- Listing Id #:2532527
- Added:177 day(s) ago
- Updated:August 21, 2025 at 07:43 PM
Rooms and interior
- Bedrooms:3
- Total bathrooms:3
- Full bathrooms:2
- Half bathrooms:1
- Living area:2,235 sq. ft.
Heating and cooling
- Cooling:Electric
- Heating:Natural Gas
Structure and exterior
- Roof:Composition
- Year built:2025
- Building area:2,235 sq. ft.
Schools
- High school:Spring Hill
- Middle school:Woodland Spring
- Elementary school:Timber Sage
Utilities
- Water:City/Public
- Sewer:Public Sewer
Finances and disclosures
- Price:$558,750
- Price per sq. ft.:$250
New listings near 17372 S Kaw Street
- New
 $820,000Active4 beds 4 baths3,110 sq. ft.
$820,000Active4 beds 4 baths3,110 sq. ft.16204 S Twilight Lane, Olathe, KS 66062
MLS# 2570297Listed by: WEICHERT, REALTORS WELCH & COM - Open Thu, 5 to 7pm
 $299,950Active4 beds 3 baths1,914 sq. ft.
$299,950Active4 beds 3 baths1,914 sq. ft.16349 S Sunset Street, Olathe, KS 66062
MLS# 2564532Listed by: REAL BROKER, LLC - Open Thu, 5 to 7pm
 $635,000Active4 beds 4 baths3,051 sq. ft.
$635,000Active4 beds 4 baths3,051 sq. ft.24135 W 113th Terrace, Olathe, KS 66061
MLS# 2567383Listed by: KW DIAMOND PARTNERS - Open Sat, 11am to 1pm
 $1,895,000Active6 beds 6 baths6,242 sq. ft.
$1,895,000Active6 beds 6 baths6,242 sq. ft.23733 W 118th Terrace, Olathe, KS 66061
MLS# 2567604Listed by: CEDAR CREEK REALTY LLC - Open Sat, 1 to 3pmNew
 $430,000Active4 beds 4 baths2,196 sq. ft.
$430,000Active4 beds 4 baths2,196 sq. ft.2304 W Piatt Lane, Olathe, KS 66061
MLS# 2567889Listed by: REECENICHOLS - LEAWOOD - New
 $450,000Active4 beds 3 baths2,729 sq. ft.
$450,000Active4 beds 3 baths2,729 sq. ft.990 S Cedar Hills Street, Olathe, KS 66061
MLS# 2569474Listed by: KELLER WILLIAMS REALTY PARTNERS INC. - New
 $300,000Active4 beds 3 baths2,929 sq. ft.
$300,000Active4 beds 3 baths2,929 sq. ft.404 S Cardinal Drive, Olathe, KS 66062
MLS# 2570078Listed by: COMPASS REALTY GROUP  $1,047,907Pending4 beds 5 baths4,974 sq. ft.
$1,047,907Pending4 beds 5 baths4,974 sq. ft.15220 W 168th Place, Olathe, KS 66062
MLS# 2570087Listed by: RODROCK & ASSOCIATES REALTORS- Open Sun, 2 to 4pm
 $489,900Active4 beds 4 baths3,213 sq. ft.
$489,900Active4 beds 4 baths3,213 sq. ft.2605 Whitney Street, Olathe, KS 66061
MLS# 2567464Listed by: PLATINUM REALTY LLC - New
 $667,900Active4 beds 3 baths2,958 sq. ft.
$667,900Active4 beds 3 baths2,958 sq. ft.25080 W 141st Terrace, Lenexa, KS 66227
MLS# 2570081Listed by: COMPASS REALTY GROUP
