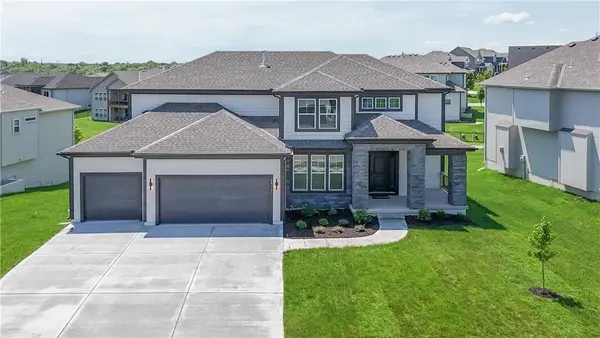2605 Whitney Street, Olathe, KS 66061
Local realty services provided by:ERA McClain Brothers
2605 Whitney Street,Olathe, KS 66061
$469,900
- 4 Beds
- 4 Baths
- 3,213 sq. ft.
- Single family
- Pending
Listed by:steve pickens
Office:platinum realty llc.
MLS#:2567464
Source:MOKS_HL
Price summary
- Price:$469,900
- Price per sq. ft.:$146.25
About this home
This home is where peace & convenience meet on a quiet cul-de-sac in a beautiful neighborhood. You will be so happy relaxing on your deck with complete privacy in your very own backyard oasis. The mature trees create a secluded vibe while offering a direct route to elementary school property (if you clear a little path). Inside, you will continue to delight in the treed lot as the tall windows across the back of the home & the daylight basement allow you to take in the scenery. With finished lower level & the 3-car garage, you will enjoy the luxury of having more than enough room to meet your needs. Main floor has space for home office, formal dining (or both) & entryway boasts a grand staircase with high-traffic berber. The hardwoods are in great condition and new carpet has recently been added to the main floor & both stairways. The lower level isn’t just priceless space, it is a wonderful entertaining area with a charming stone fireplace, lots of windows, wet bar & media room. All bedrooms are on 2nd level & all have direct bathroom access (ensuite). Bedroom #1 and #2 provide a Jack & Jill configuration while bedroom #3 has its own ensuite & walk-in closet. Primary bath features separate vanities, large jacuzzi tub and new LVT flooring. Beyond the spacious primary closet, you also have a convenient storage area with easy access gained through the primary closet. While the community pool, walking trail, close proximity to Olathe Lake, walking distance to schools, PLUS backing up to a tree line make the location of this home unbeatable, it certainly is just a fraction of what this listing has to offer. It will not disappoint!
Contact an agent
Home facts
- Year built:2002
- Listing ID #:2567464
- Added:36 day(s) ago
- Updated:September 25, 2025 at 07:33 PM
Rooms and interior
- Bedrooms:4
- Total bathrooms:4
- Full bathrooms:3
- Half bathrooms:1
- Living area:3,213 sq. ft.
Heating and cooling
- Cooling:Electric
- Heating:Natural Gas
Structure and exterior
- Roof:Composition
- Year built:2002
- Building area:3,213 sq. ft.
Schools
- High school:Olathe North
- Middle school:Oregon Trail
- Elementary school:Prairie Center
Utilities
- Water:City/Public
- Sewer:Public Sewer
Finances and disclosures
- Price:$469,900
- Price per sq. ft.:$146.25
New listings near 2605 Whitney Street
- New
 $414,900Active3 beds 2 baths1,676 sq. ft.
$414,900Active3 beds 2 baths1,676 sq. ft.14163 S Landon Street, Olathe, KS 66061
MLS# 2577312Listed by: EXP REALTY LLC - New
 $739,950Active6 beds 5 baths4,400 sq. ft.
$739,950Active6 beds 5 baths4,400 sq. ft.10744 S Palisade Street, Olathe, KS 66061
MLS# 2570301Listed by: KELLER WILLIAMS REALTY PARTNERS INC. - Open Thu, 5 to 7pmNew
 $360,000Active2 beds 3 baths1,424 sq. ft.
$360,000Active2 beds 3 baths1,424 sq. ft.12461 S Mullen Circle, Olathe, KS 66062
MLS# 2574799Listed by: KELLER WILLIAMS REALTY PARTNERS INC. - Open Sat, 1 to 3pm
 $765,000Active5 beds 5 baths5,110 sq. ft.
$765,000Active5 beds 5 baths5,110 sq. ft.13953 W 157th Street, Olathe, KS 66062
MLS# 2575571Listed by: COMPASS REALTY GROUP - New
 $2,100,000Active5 beds 7 baths4,856 sq. ft.
$2,100,000Active5 beds 7 baths4,856 sq. ft.17217 Goddard Street, Overland Park, KS 66221
MLS# 2576237Listed by: KELLER WILLIAMS KC NORTH - New
 $245,000Active3 beds 2 baths1,140 sq. ft.
$245,000Active3 beds 2 baths1,140 sq. ft.515 E Sheridan Street, Olathe, KS 66061
MLS# 2576822Listed by: COMPASS REALTY GROUP - New
 $355,000Active4 beds 2 baths2,028 sq. ft.
$355,000Active4 beds 2 baths2,028 sq. ft.1009 N Walker Lane, Olathe, KS 66061
MLS# 2577357Listed by: REAL BROKER, LLC - New
 $644,950Active5 beds 4 baths2,742 sq. ft.
$644,950Active5 beds 4 baths2,742 sq. ft.11370 S Langley Street, Olathe, KS 66061
MLS# 2577433Listed by: KELLER WILLIAMS REALTY PARTNERS INC.  $712,303Pending5 beds 4 baths3,086 sq. ft.
$712,303Pending5 beds 4 baths3,086 sq. ft.19320 W 114th Terrace, Olathe, KS 66061
MLS# 2576806Listed by: KELLER WILLIAMS REALTY PARTNERS INC.- Open Sat, 11am to 2pmNew
 $398,000Active4 beds 3 baths1,920 sq. ft.
$398,000Active4 beds 3 baths1,920 sq. ft.540 W Northview Street, Olathe, KS 66061
MLS# 2577311Listed by: 1ST CLASS REAL ESTATE KC
