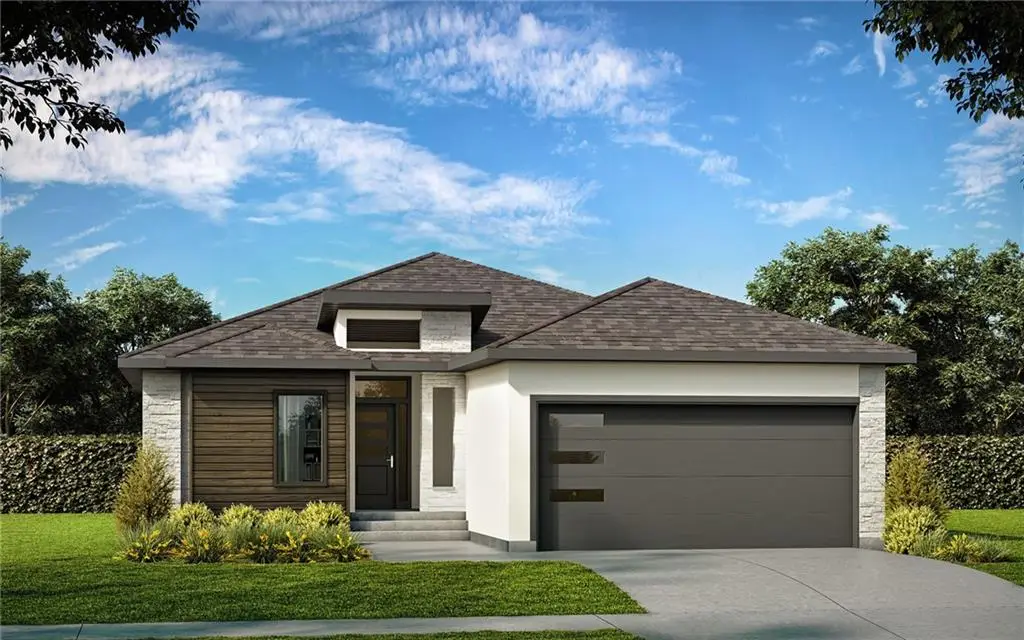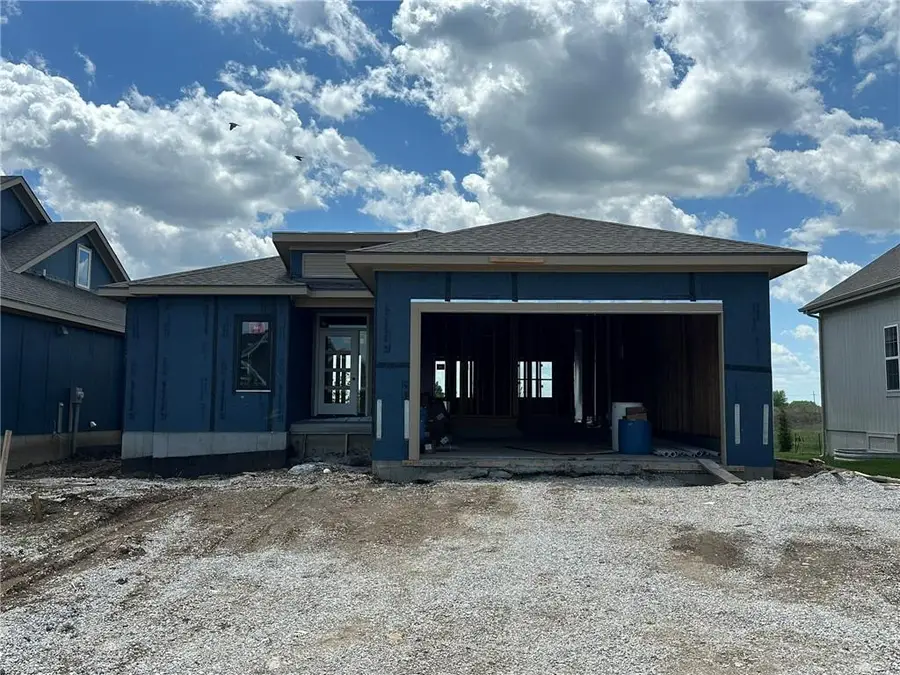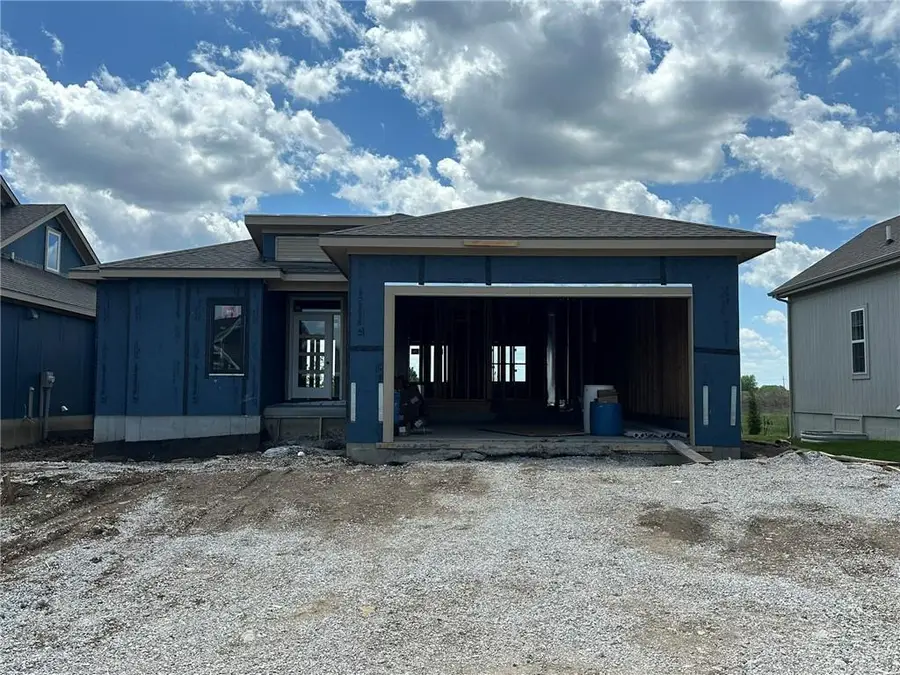17380 S Kaw Street, Olathe, KS 66062
Local realty services provided by:ERA High Pointe Realty



17380 S Kaw Street,Olathe, KS 66062
$558,300
- 3 Beds
- 3 Baths
- 2,337 sq. ft.
- Single family
- Pending
Listed by:leslie zarda
Office:weichert, realtors welch & com
MLS#:2549318
Source:MOKS_HL
Price summary
- Price:$558,300
- Price per sq. ft.:$238.9
- Monthly HOA dues:$273
About this home
The Woodbury is a new plan by SAB Homes on lot 66 in The Enclave at Boulder Hills. It is a open concept floor plan that packages everything you want in a reverse with a modern exterior design. The great room is wide open to the kitchen and dining room creating an open and airy feel. In the great room you'll find built-ins flanking both sides of the fireplace. Step out to the covered patio from the great room and you'll find space to take in the outdoors and seasons. You'll find closets thoughtfully thought out at both the front entry and garage entry with a mud bench between them to all your catch coats and clutter. The primary suite features a double vanity, shower, and a large primary closet with hook-ups for a stackable washer/dryer. The additional front0 bedroom on the main floor is a great office or guest bedroom. The finished lower level offers a large family room with an optional wet bar, an additional bedroom with a full bath and plenty of storage space. This home is at the mechanical stage and will be ready Mid-September 2025.
Contact an agent
Home facts
- Year built:2025
- Listing Id #:2549318
- Added:93 day(s) ago
- Updated:July 14, 2025 at 07:41 AM
Rooms and interior
- Bedrooms:3
- Total bathrooms:3
- Full bathrooms:3
- Living area:2,337 sq. ft.
Heating and cooling
- Cooling:Electric
- Heating:Natural Gas
Structure and exterior
- Roof:Composition
- Year built:2025
- Building area:2,337 sq. ft.
Schools
- High school:Spring Hill
- Middle school:Woodland Spring
- Elementary school:Timber Sage
Utilities
- Water:City/Public
- Sewer:Public Sewer
Finances and disclosures
- Price:$558,300
- Price per sq. ft.:$238.9
New listings near 17380 S Kaw Street
- Open Sun, 1 to 3pmNew
 $355,000Active3 beds 3 baths1,837 sq. ft.
$355,000Active3 beds 3 baths1,837 sq. ft.16201 131st Terrace, Olathe, KS 66062
MLS# 2568511Listed by: REECENICHOLS-KCN - New
 $289,900Active3 beds 2 baths1,122 sq. ft.
$289,900Active3 beds 2 baths1,122 sq. ft.21755 W 179th Street, Olathe, KS 66062
MLS# 2564901Listed by: PLATINUM REALTY LLC - Open Fri, 4 to 6pm
 $710,000Active4 beds 3 baths3,578 sq. ft.
$710,000Active4 beds 3 baths3,578 sq. ft.16317 S Kaw Street, Olathe, KS 66062
MLS# 2561411Listed by: KELLER WILLIAMS REALTY PARTNERS INC.  $300,000Active3 beds 2 baths1,064 sq. ft.
$300,000Active3 beds 2 baths1,064 sq. ft.404 S Meadowbrook Lane, Olathe, KS 66062
MLS# 2564991Listed by: KELLER WILLIAMS REALTY PARTNERS INC.- New
 $665,000Active5 beds 5 baths3,865 sq. ft.
$665,000Active5 beds 5 baths3,865 sq. ft.11124 S Barth Road, Olathe, KS 66061
MLS# 2565484Listed by: REAL BROKER, LLC  $500,000Active4 beds 5 baths2,761 sq. ft.
$500,000Active4 beds 5 baths2,761 sq. ft.13015 S Hagan Court, Olathe, KS 66062
MLS# 2566208Listed by: REECENICHOLS -JOHNSON COUNTY W- Open Sun, 1am to 3pmNew
 $455,000Active4 beds 3 baths2,418 sq. ft.
$455,000Active4 beds 3 baths2,418 sq. ft.15034 W 145th Street, Olathe, KS 66062
MLS# 2567004Listed by: REECENICHOLS -JOHNSON COUNTY W - New
 $420,000Active4 beds 3 baths2,215 sq. ft.
$420,000Active4 beds 3 baths2,215 sq. ft.16723 W 155th Terrace, Olathe, KS 66062
MLS# 2567851Listed by: REAL BROKER, LLC - New
 $850,000Active0 Acres
$850,000Active0 Acres22640 W 119th Street, Olathe, KS 66061
MLS# 2568122Listed by: REECENICHOLS - EASTLAND - New
 $386,000Active3 beds 2 baths1,512 sq. ft.
$386,000Active3 beds 2 baths1,512 sq. ft.14913 W 149th Street, Olathe, KS 66062
MLS# 2568414Listed by: REAL BROKER, LLC

