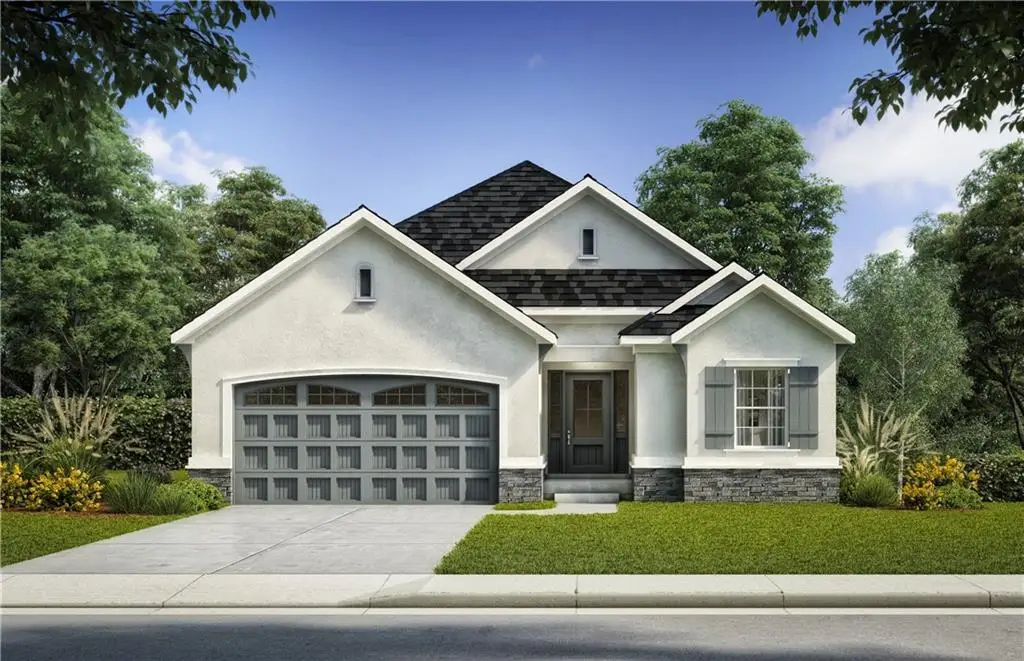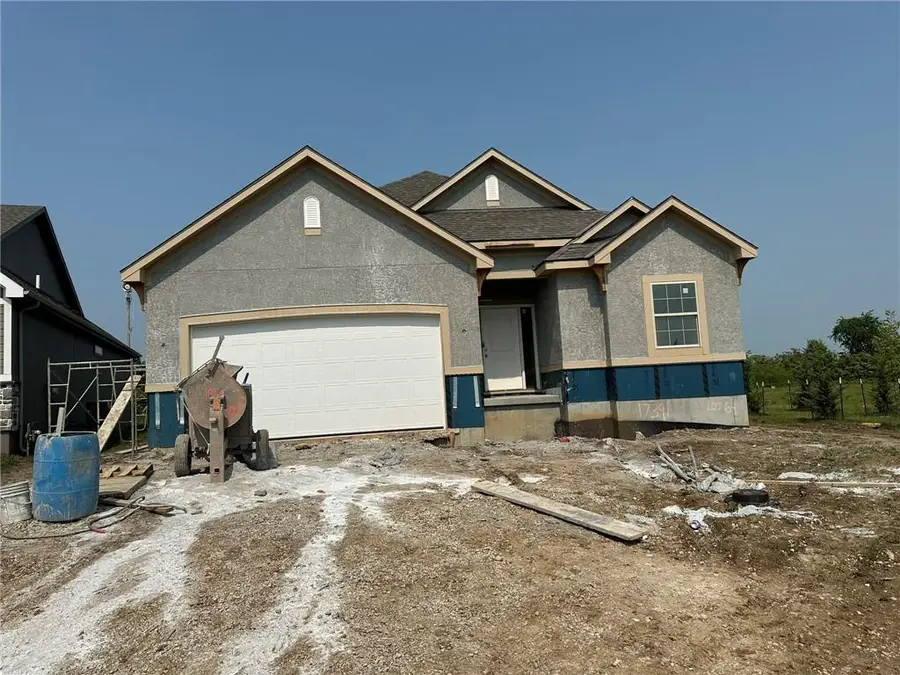17391 S Kaw Street, Olathe, KS 66062
Local realty services provided by:ERA McClain Brothers



17391 S Kaw Street,Olathe, KS 66062
$514,860
- 3 Beds
- 3 Baths
- 1,950 sq. ft.
- Single family
- Pending
Listed by:leslie zarda
Office:weichert, realtors welch & com
MLS#:2539659
Source:MOKS_HL
Price summary
- Price:$514,860
- Price per sq. ft.:$264.03
- Monthly HOA dues:$273
About this home
The Stratford by SAB is an award-winning plan. The Stratford villa on lot 64 in The Enclave at Boulder Hills will be ready by mid-August. It is a reverse 1.5 story plan with 3 bedrooms/3 baths with an open-concept main floor. The beautiful, great room features a cozy fireplace, and the covered patio lets you enjoy the 4 seasons. The kitchen with an island, custom cabinets, a pantry, and a dining area adjoin the great room for easy flow. The main floor primary suite and bathroom feature double vanities, a walk-in shower, and a walk-in closet. Main-level laundry. 2nd bedroom with full bath on Main level. The lower level features a 3rd bedroom and bath and a family room. The home's exterior has stucco on all four sides, with partial stone detail on the front. The Enclave is a maintenance-provided community with lawn care/irrigation start-up and winterization and snow removal for $198 monthly. The annual HOA fee of $900 provides for the upkeep of the amenities, which include a beautiful pool, fountains, an outdoor covered clubhouse, a pickleball court, a putting green and enclosed clubhouse, and a playground for kids. It is located across from Heritage Park.
Contact an agent
Home facts
- Year built:2025
- Listing Id #:2539659
- Added:135 day(s) ago
- Updated:July 14, 2025 at 07:41 AM
Rooms and interior
- Bedrooms:3
- Total bathrooms:3
- Full bathrooms:3
- Living area:1,950 sq. ft.
Heating and cooling
- Cooling:Electric
- Heating:Natural Gas
Structure and exterior
- Roof:Composition
- Year built:2025
- Building area:1,950 sq. ft.
Schools
- High school:Spring Hill
- Middle school:Woodland Spring
- Elementary school:Timber Sage
Utilities
- Water:City/Public
- Sewer:Public Sewer
Finances and disclosures
- Price:$514,860
- Price per sq. ft.:$264.03
New listings near 17391 S Kaw Street
- New
 $290,000Active3 beds 3 baths1,766 sq. ft.
$290,000Active3 beds 3 baths1,766 sq. ft.1410 E 123rd Street, Olathe, KS 66061
MLS# 2562662Listed by: HOMESMART LEGACY - Open Sun, 1 to 3pmNew
 $355,000Active3 beds 3 baths1,837 sq. ft.
$355,000Active3 beds 3 baths1,837 sq. ft.16201 131st Terrace, Olathe, KS 66062
MLS# 2568511Listed by: REECENICHOLS-KCN - New
 $289,900Active3 beds 2 baths1,122 sq. ft.
$289,900Active3 beds 2 baths1,122 sq. ft.21755 W 179th Street, Olathe, KS 66062
MLS# 2564901Listed by: PLATINUM REALTY LLC - Open Fri, 4 to 6pm
 $710,000Active4 beds 3 baths3,578 sq. ft.
$710,000Active4 beds 3 baths3,578 sq. ft.16317 S Kaw Street, Olathe, KS 66062
MLS# 2561411Listed by: KELLER WILLIAMS REALTY PARTNERS INC. - Open Sat, 1 to 3pm
 $300,000Active3 beds 3 baths1,064 sq. ft.
$300,000Active3 beds 3 baths1,064 sq. ft.404 S Meadowbrook Lane, Olathe, KS 66062
MLS# 2564991Listed by: KELLER WILLIAMS REALTY PARTNERS INC. - New
 $665,000Active5 beds 5 baths3,865 sq. ft.
$665,000Active5 beds 5 baths3,865 sq. ft.11124 S Barth Road, Olathe, KS 66061
MLS# 2565484Listed by: REAL BROKER, LLC  $500,000Active4 beds 5 baths2,761 sq. ft.
$500,000Active4 beds 5 baths2,761 sq. ft.13015 S Hagan Court, Olathe, KS 66062
MLS# 2566208Listed by: REECENICHOLS -JOHNSON COUNTY W- Open Sun, 1am to 3pmNew
 $455,000Active4 beds 3 baths2,418 sq. ft.
$455,000Active4 beds 3 baths2,418 sq. ft.15034 W 145th Street, Olathe, KS 66062
MLS# 2567004Listed by: REECENICHOLS -JOHNSON COUNTY W - Open Sat, 11am to 1pmNew
 $420,000Active4 beds 3 baths2,215 sq. ft.
$420,000Active4 beds 3 baths2,215 sq. ft.16723 W 155th Terrace, Olathe, KS 66062
MLS# 2567851Listed by: REAL BROKER, LLC - New
 $850,000Active0 Acres
$850,000Active0 Acres22640 W 119th Street, Olathe, KS 66061
MLS# 2568122Listed by: REECENICHOLS - EASTLAND
