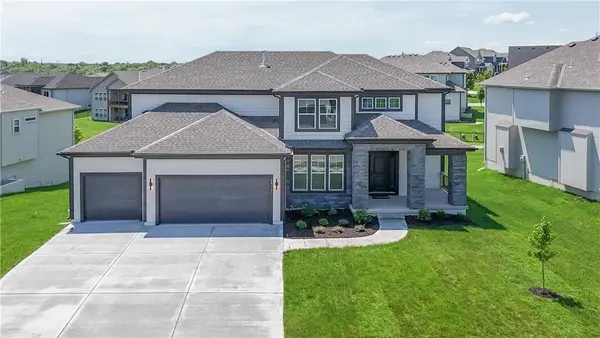17631 S Brockway Street, Olathe, KS 66062
Local realty services provided by:ERA McClain Brothers
17631 S Brockway Street,Olathe, KS 66062
$550,000
- 5 Beds
- 5 Baths
- 3,512 sq. ft.
- Single family
- Pending
Listed by:sharon funkhouser
Office:platinum realty llc.
MLS#:2553668
Source:MOKS_HL
Price summary
- Price:$550,000
- Price per sq. ft.:$156.61
- Monthly HOA dues:$50
About this home
PRICED BELOW COUNTY ASSESSMENT! Come and experience the serenity of this beautiful home, located on the cul-de-sac and backing to trees. This is an absolutely gorgeous home with so many wonderful features. The main level is expansive and floods with natural light. All of the windows bring the outside in and it's a wonderful space to relax or entertain. The kitchen features painted cabinetry and sleek granite with a walk-in pantry. 4 large bedrooms & 3 bathrooms upstairs. You will feel like you've just walked into a resort when you enter the primary suite with its spacious and neutral colors. The bath consists of a luxurious soaker tub, huge separate shower, dual sinks with make-up vanity and an amazing walk-in closet. A few must haves include: NEW, HIGH-QUALITY WINDOWS (47K) with LIFETIME WARRANTY installed Nov. 2024, wood floors refinished June 2022, new carpet on steps & 2nd story in June 2025, water heater is 1.5 years old, painted inside & out. The lower level is wired for your surround sound, receiver & projector and has a great wall for projection. Entertaining gets even better with the built-in bar with sink & microwave. (There is a spot for a mini-frig.) The lower level also has a 5th conforming bedroom with egress window and full bathroom. You don't want to miss this one. The backyard is great for entertaining with fantastic paver patio and firepit on this level, fenced lot. Everyone today wants good storage and this home has that too. The garage has tons of built in shelves and overhead racks. It won't disappoint. The roof, heating/cooling, & electrical have been inspected and in great shape. Make an appointment and make an offer before this one gets away. Easy highway access to 169 HWY and I35 will make your commute a breeze. Shopping within minutes. Schedule a tour today!
Contact an agent
Home facts
- Year built:2005
- Listing ID #:2553668
- Added:104 day(s) ago
- Updated:September 25, 2025 at 12:33 PM
Rooms and interior
- Bedrooms:5
- Total bathrooms:5
- Full bathrooms:4
- Half bathrooms:1
- Living area:3,512 sq. ft.
Heating and cooling
- Cooling:Electric
- Heating:Natural Gas
Structure and exterior
- Roof:Composition
- Year built:2005
- Building area:3,512 sq. ft.
Schools
- High school:Spring Hill
- Middle school:Forest Spring
- Elementary school:Dayton Creek
Utilities
- Water:City/Public
- Sewer:Grinder Pump, Public Sewer
Finances and disclosures
- Price:$550,000
- Price per sq. ft.:$156.61
New listings near 17631 S Brockway Street
- New
 $414,900Active3 beds 2 baths1,676 sq. ft.
$414,900Active3 beds 2 baths1,676 sq. ft.14163 S Landon Street, Olathe, KS 66061
MLS# 2577312Listed by: EXP REALTY LLC - New
 $739,950Active6 beds 5 baths4,400 sq. ft.
$739,950Active6 beds 5 baths4,400 sq. ft.10744 S Palisade Street, Olathe, KS 66061
MLS# 2570301Listed by: KELLER WILLIAMS REALTY PARTNERS INC. - Open Thu, 5 to 7pmNew
 $360,000Active2 beds 3 baths1,424 sq. ft.
$360,000Active2 beds 3 baths1,424 sq. ft.12461 S Mullen Circle, Olathe, KS 66062
MLS# 2574799Listed by: KELLER WILLIAMS REALTY PARTNERS INC. - Open Sat, 1 to 3pm
 $765,000Active5 beds 5 baths5,110 sq. ft.
$765,000Active5 beds 5 baths5,110 sq. ft.13953 W 157th Street, Olathe, KS 66062
MLS# 2575571Listed by: COMPASS REALTY GROUP - New
 $2,100,000Active5 beds 7 baths4,856 sq. ft.
$2,100,000Active5 beds 7 baths4,856 sq. ft.17217 Goddard Street, Overland Park, KS 66221
MLS# 2576237Listed by: KELLER WILLIAMS KC NORTH - New
 $245,000Active3 beds 2 baths1,140 sq. ft.
$245,000Active3 beds 2 baths1,140 sq. ft.515 E Sheridan Street, Olathe, KS 66061
MLS# 2576822Listed by: COMPASS REALTY GROUP - New
 $355,000Active4 beds 2 baths2,028 sq. ft.
$355,000Active4 beds 2 baths2,028 sq. ft.1009 N Walker Lane, Olathe, KS 66061
MLS# 2577357Listed by: REAL BROKER, LLC - New
 $644,950Active5 beds 4 baths2,742 sq. ft.
$644,950Active5 beds 4 baths2,742 sq. ft.11370 S Langley Street, Olathe, KS 66061
MLS# 2577433Listed by: KELLER WILLIAMS REALTY PARTNERS INC.  $712,303Pending5 beds 4 baths3,086 sq. ft.
$712,303Pending5 beds 4 baths3,086 sq. ft.19320 W 114th Terrace, Olathe, KS 66061
MLS# 2576806Listed by: KELLER WILLIAMS REALTY PARTNERS INC.- Open Sat, 11am to 2pmNew
 $398,000Active4 beds 3 baths1,920 sq. ft.
$398,000Active4 beds 3 baths1,920 sq. ft.540 W Northview Street, Olathe, KS 66061
MLS# 2577311Listed by: 1ST CLASS REAL ESTATE KC
