17746 W 165 Place, Olathe, KS 66062
Local realty services provided by:ERA McClain Brothers
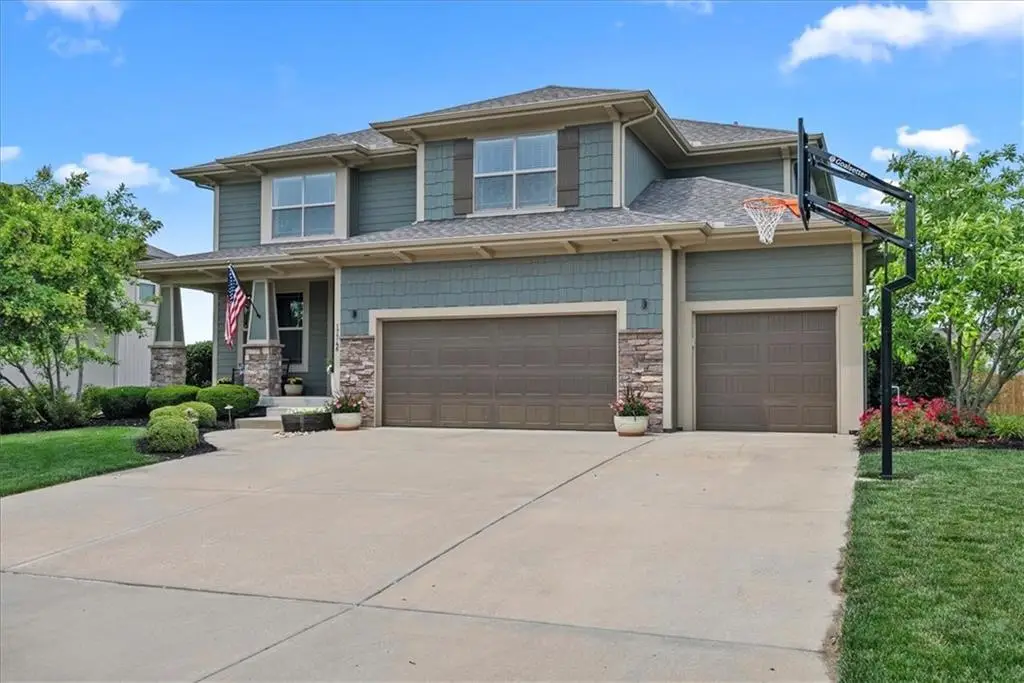

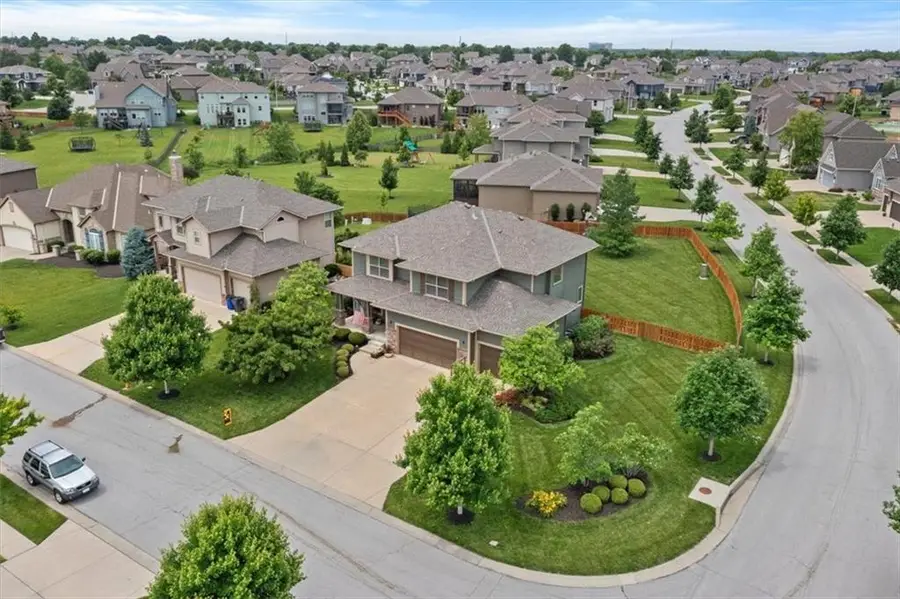
17746 W 165 Place,Olathe, KS 66062
$655,000
- 5 Beds
- 5 Baths
- 3,670 sq. ft.
- Single family
- Pending
Listed by:debi weaver
Office:reecenichols - overland park
MLS#:2555506
Source:MOKS_HL
Price summary
- Price:$655,000
- Price per sq. ft.:$178.47
- Monthly HOA dues:$70.83
About this home
Popular McKenna plan w/outdoor kitchen and firepit! Located in the sought after Stonebridge community. This plan offers an easy flow with style & functionality. Chef's kitchen with plenty of prep space, storage and Bertazzoni master series 36" 5 burner gas range w/ outdoor vent hood! Spacious walk in Pantry with mudroom off the garage entry as well as 1/2 bath. Beautiful Walnut floors throughout the main level. You can appreciate the special touches of built ins and Plantation Shutters in the Great Room. Lovely French Doors welcome you into the office/flex space. On the bedroom level you will find walk in closets in all bedrooms as well as a bedroom w/ensuite bath. Laundry Room conveniently placed on this level off of Primary Bedroom. Primary bedroom is large w/sitting area. You can relax either in the jetted tub or the dual head shower! Plenty of storage with the extra cabinetry as well. The lower level invites you to a playroom or again extra storage. Another entertaining space with 100" projection screen and equipment that stays. Real brick Bar surrounds full kitchen capability flanked by a 5th bedroom and full bath. So, if you're looking for multi-generational housing, this home is for you! It's Summer and time to take full advantage of this outdoor entertaining space! Complete with custom lush landscaping and playground w/rubber mulch. In the heat of the day, you can feel comfortable from your covered porch which flows onto the stamped concrete patio with bench seating. Located in a vibrant community with 4 pools, 2 clubhouses, scenic trails, & sport court. The Mom's Council & Social Committee offers year-round activities. Award winning Prairie Creek Elementary and Woodland Middle School are located conveniently in the neighborhood! Shopping, restaurants, and parks close by, including the 1,238 acre Heritage Park! This home provides comfort and style to fit a multitude of lifestyles. Check out our community and see what everyone is talking about!
Contact an agent
Home facts
- Year built:2013
- Listing Id #:2555506
- Added:48 day(s) ago
- Updated:July 14, 2025 at 09:44 PM
Rooms and interior
- Bedrooms:5
- Total bathrooms:5
- Full bathrooms:4
- Half bathrooms:1
- Living area:3,670 sq. ft.
Heating and cooling
- Cooling:Electric, Zoned
- Heating:Forced Air Gas, Zoned
Structure and exterior
- Roof:Composition
- Year built:2013
- Building area:3,670 sq. ft.
Schools
- High school:Spring Hill
- Middle school:Woodland Spring
- Elementary school:Prairie Creek
Utilities
- Water:City/Public
- Sewer:Public Sewer
Finances and disclosures
- Price:$655,000
- Price per sq. ft.:$178.47
New listings near 17746 W 165 Place
- New
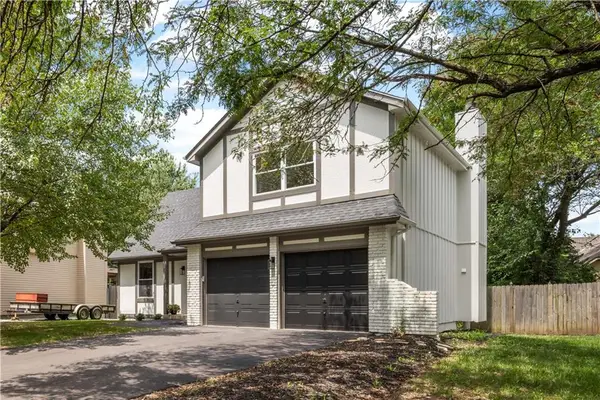 $350,000Active3 beds 3 baths1,203 sq. ft.
$350,000Active3 beds 3 baths1,203 sq. ft.16504 W 150th Ter Terrace, Olathe, KS 66062
MLS# 2566303Listed by: REECENICHOLS - LEAWOOD - New
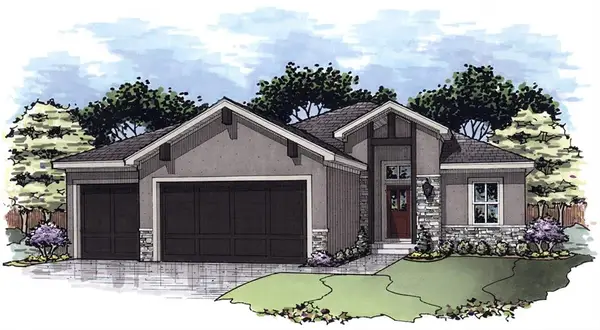 $609,950Active3 beds 3 baths2,360 sq. ft.
$609,950Active3 beds 3 baths2,360 sq. ft.16983 S Cheshire Street, Olathe, KS 66062
MLS# 2566523Listed by: RODROCK & ASSOCIATES REALTORS - New
 $450,000Active4 beds 3 baths3,293 sq. ft.
$450,000Active4 beds 3 baths3,293 sq. ft.17516 W 158 Street, Olathe, KS 66062
MLS# 2566267Listed by: KW DIAMOND PARTNERS - New
 $340,000Active3 beds 2 baths1,968 sq. ft.
$340,000Active3 beds 2 baths1,968 sq. ft.14206 S Locust Street, Olathe, KS 66062
MLS# 2566431Listed by: PLATINUM REALTY LLC - New
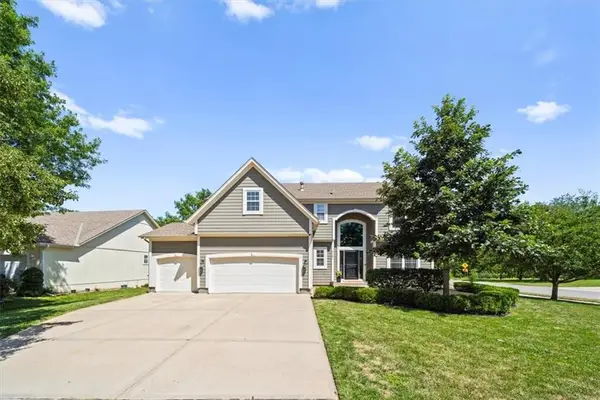 $500,000Active5 beds 4 baths3,110 sq. ft.
$500,000Active5 beds 4 baths3,110 sq. ft.15765 S Stagecoach Drive, Olathe, KS 66062
MLS# 2566207Listed by: KELLER WILLIAMS REALTY PARTNERS INC. - Open Sat, 1 to 3pm
 $390,000Active3 beds 3 baths1,810 sq. ft.
$390,000Active3 beds 3 baths1,810 sq. ft.15868 W 157th Terrace, Olathe, KS 66062
MLS# 2561580Listed by: REECENICHOLS - LEAWOOD 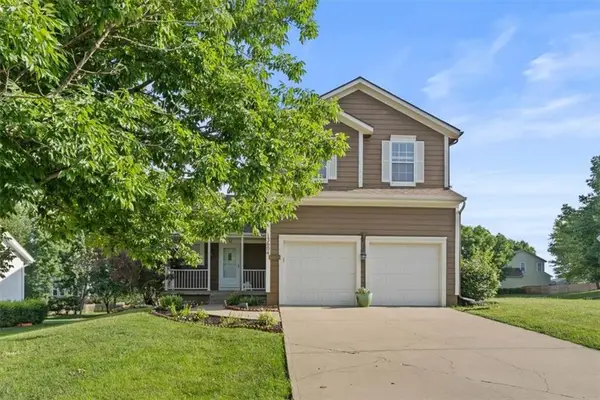 $444,000Active4 beds 4 baths2,499 sq. ft.
$444,000Active4 beds 4 baths2,499 sq. ft.13604 W 129th Terrace, Olathe, KS 66062
MLS# 2561810Listed by: KELLER WILLIAMS REALTY PARTNERS INC.- Open Sat, 11am to 1pm
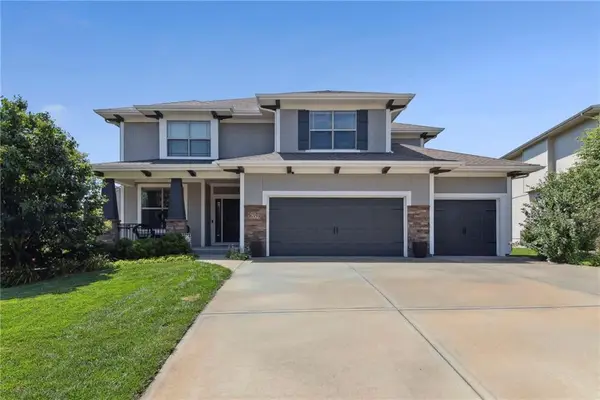 $625,000Active5 beds 5 baths3,509 sq. ft.
$625,000Active5 beds 5 baths3,509 sq. ft.16359 W 172nd Street, Olathe, KS 66062
MLS# 2562342Listed by: KELLER WILLIAMS KC NORTH - New
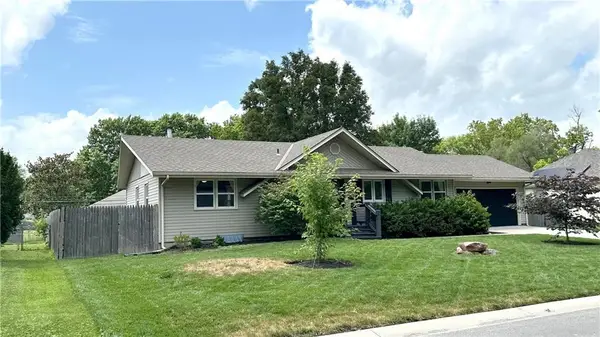 $330,000Active3 beds 2 baths1,248 sq. ft.
$330,000Active3 beds 2 baths1,248 sq. ft.613 S Honeysuckle Drive, Olathe, KS 66061
MLS# 2563133Listed by: REALTY ONE GROUP METRO HOME PROS - New
 $375,000Active3 beds 3 baths2,176 sq. ft.
$375,000Active3 beds 3 baths2,176 sq. ft.964 N Walnut Street, Olathe, KS 66061
MLS# 2564440Listed by: WEICHERT, REALTORS WELCH & COM
