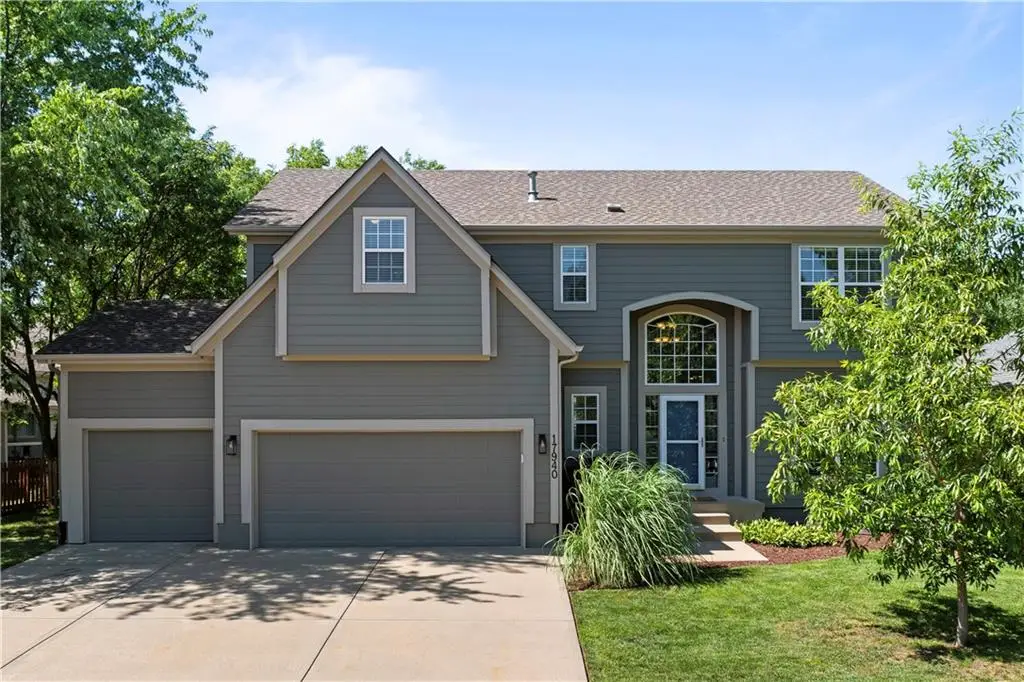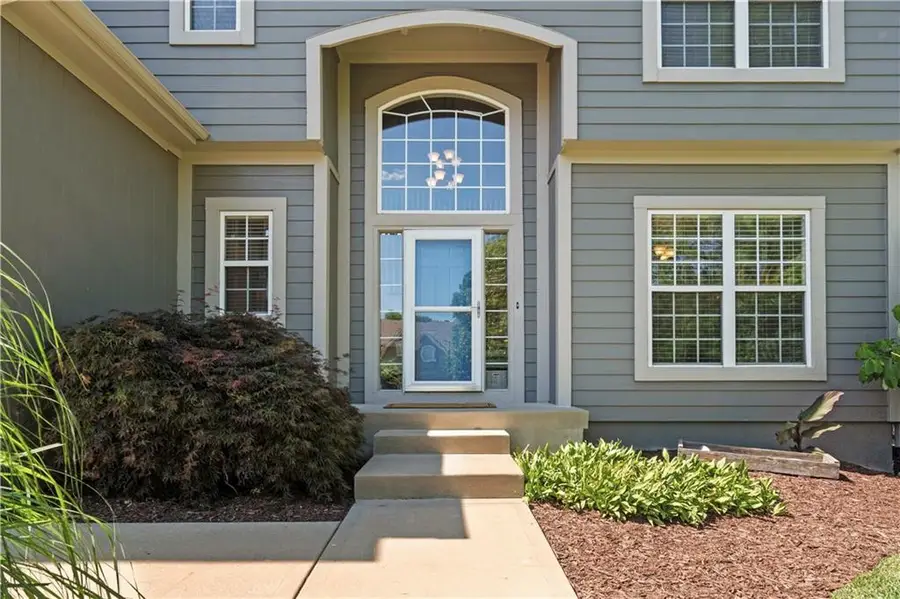17940 W 158th Court, Olathe, KS 66062
Local realty services provided by:ERA High Pointe Realty



17940 W 158th Court,Olathe, KS 66062
$500,000
- 4 Beds
- 4 Baths
- 2,498 sq. ft.
- Single family
- Pending
Listed by:bryan huff
Office:keller williams realty partners inc.
MLS#:2555925
Source:MOKS_HL
Price summary
- Price:$500,000
- Price per sq. ft.:$200.16
- Monthly HOA dues:$27.08
About this home
GO HEAD OVER HEELS FOR THIS BEAUTIFUL 2 STORY IN OLATHE ON A CUL-DE-SAC! This one is updated and fully loaded. Gorgeous, refinished hardwood floors throughout the main level! Entertainer's delight in the open floor plan with Great Room, Breakfast Area, Formal Dining and Kitchen flowing seamlessly. Light and Bright Kitchen will please the chef featuring granite countertops, eat-in peninsula, pantry and stainless steel appliances! Upstairs unwind in the spacious Primary Suite and find a corner whirlpool tub to soak your worries away, separate shower, double vanity and walk-in closet! Bedroom 2 also has private en-suite. Bedrooms 3 and 4 share a bath between each with their own vanity and walk-in closet. Bonus--4th Bedroom has built-in loft bed! Convenient bedroom level laundry room! Bring your ideas and turn this HUGE unfinished basement into your dream space. Egress window could be 5th bedroom. Tons of storage space with built-in shelves. GREAT YARD to enjoy time outdoors--roasting marshmallows by the firepit! Fantastic location just minutes to parks, dining, shopping and I-35! WELCOME HOME!
Contact an agent
Home facts
- Year built:2002
- Listing Id #:2555925
- Added:35 day(s) ago
- Updated:July 17, 2025 at 09:43 PM
Rooms and interior
- Bedrooms:4
- Total bathrooms:4
- Full bathrooms:3
- Half bathrooms:1
- Living area:2,498 sq. ft.
Heating and cooling
- Cooling:Electric
- Heating:Forced Air Gas
Structure and exterior
- Roof:Composition
- Year built:2002
- Building area:2,498 sq. ft.
Schools
- High school:Olathe South
- Middle school:Chisholm Trail
- Elementary school:Sunnyside
Utilities
- Water:City/Public
- Sewer:Public Sewer
Finances and disclosures
- Price:$500,000
- Price per sq. ft.:$200.16
New listings near 17940 W 158th Court
- Open Sun, 1 to 3pmNew
 $355,000Active3 beds 3 baths1,837 sq. ft.
$355,000Active3 beds 3 baths1,837 sq. ft.16201 131st Terrace, Olathe, KS 66062
MLS# 2568511Listed by: REECENICHOLS-KCN - New
 $289,900Active3 beds 2 baths1,122 sq. ft.
$289,900Active3 beds 2 baths1,122 sq. ft.21755 W 179th Street, Olathe, KS 66062
MLS# 2564901Listed by: PLATINUM REALTY LLC - Open Fri, 4 to 6pm
 $710,000Active4 beds 3 baths3,578 sq. ft.
$710,000Active4 beds 3 baths3,578 sq. ft.16317 S Kaw Street, Olathe, KS 66062
MLS# 2561411Listed by: KELLER WILLIAMS REALTY PARTNERS INC.  $300,000Active3 beds 2 baths1,064 sq. ft.
$300,000Active3 beds 2 baths1,064 sq. ft.404 S Meadowbrook Lane, Olathe, KS 66062
MLS# 2564991Listed by: KELLER WILLIAMS REALTY PARTNERS INC.- New
 $665,000Active5 beds 5 baths3,865 sq. ft.
$665,000Active5 beds 5 baths3,865 sq. ft.11124 S Barth Road, Olathe, KS 66061
MLS# 2565484Listed by: REAL BROKER, LLC  $500,000Active4 beds 5 baths2,761 sq. ft.
$500,000Active4 beds 5 baths2,761 sq. ft.13015 S Hagan Court, Olathe, KS 66062
MLS# 2566208Listed by: REECENICHOLS -JOHNSON COUNTY W- Open Sun, 1am to 3pmNew
 $455,000Active4 beds 3 baths2,418 sq. ft.
$455,000Active4 beds 3 baths2,418 sq. ft.15034 W 145th Street, Olathe, KS 66062
MLS# 2567004Listed by: REECENICHOLS -JOHNSON COUNTY W - New
 $420,000Active4 beds 3 baths2,215 sq. ft.
$420,000Active4 beds 3 baths2,215 sq. ft.16723 W 155th Terrace, Olathe, KS 66062
MLS# 2567851Listed by: REAL BROKER, LLC - New
 $850,000Active0 Acres
$850,000Active0 Acres22640 W 119th Street, Olathe, KS 66061
MLS# 2568122Listed by: REECENICHOLS - EASTLAND - New
 $386,000Active3 beds 2 baths1,512 sq. ft.
$386,000Active3 beds 2 baths1,512 sq. ft.14913 W 149th Street, Olathe, KS 66062
MLS# 2568414Listed by: REAL BROKER, LLC

