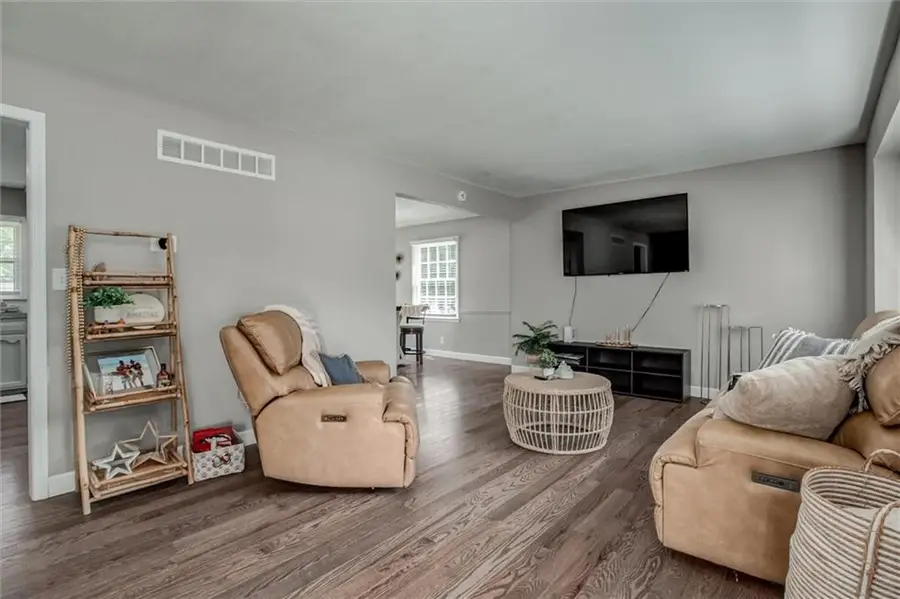1932 E Sheridan Bridge Lane E, Olathe, KS 66062
Local realty services provided by:ERA High Pointe Realty



1932 E Sheridan Bridge Lane E,Olathe, KS 66062
$370,000
- 4 Beds
- 3 Baths
- 2,087 sq. ft.
- Single family
- Pending
Listed by:joanna mispagel
Office:reecenichols- leawood town center
MLS#:2561840
Source:MOKS_HL
Price summary
- Price:$370,000
- Price per sq. ft.:$177.29
About this home
Welcome to 1932 E Sheridan Bridge Lane – Where Comfort Meets Convenience in the Heart of Olathe!
Step into this beautifully updated 4-bedroom, 2.5-bathroom home, with approximately 2,087sq ft of living space which is nestled in a quiet and established Olathe neighborhood. From the moment you walk in, you'll love the open and inviting floor plan, fresh paint- inside and out, new carpeting, new Red Oak Bruce 5” plank, mocha (satin finish) flooring and soak up the natural light that pours in through the large windows and the dining room sliding glass door. The spacious kitchen offers ample cabinet space, a cozy dining area to host family and friends around a larger dining table which adjoins to the open-concept living area, making entertaining feel effortless. Upstairs, the generously sized primary suite features a walk-in closet and a private en-suite bath. Additional bedrooms are equally roomy and versatile for guests, kids, or a home office.
Downstairs, the finished lower level is your perfect cozy retreat—ideal for movie marathons, game nights, or warming up by the fire on chilly evenings. Step outside to a spacious, fenced backyard where pets can roam freely and backyard games come to life. Whether you're firing up the grill on the brand-new cedar tone pine 12x18 deck with stairs to patio deck just off the dining room or unwinding under the stars on the patio, this outdoor space is ready for both lively gatherings and quiet escapes. Located near award-winning schools, parks, trails, and quick highway access, this home checks all the boxes. Don’t miss your chance to make this gem yours!
Contact an agent
Home facts
- Year built:1977
- Listing Id #:2561840
- Added:22 day(s) ago
- Updated:July 25, 2025 at 12:44 AM
Rooms and interior
- Bedrooms:4
- Total bathrooms:3
- Full bathrooms:2
- Half bathrooms:1
- Living area:2,087 sq. ft.
Heating and cooling
- Cooling:Electric
- Heating:Forced Air Gas
Structure and exterior
- Roof:Composition
- Year built:1977
- Building area:2,087 sq. ft.
Schools
- High school:Olathe South
- Middle school:Indian Trail
- Elementary school:Havencroft
Utilities
- Water:City/Public
- Sewer:Public Sewer
Finances and disclosures
- Price:$370,000
- Price per sq. ft.:$177.29
New listings near 1932 E Sheridan Bridge Lane E
- New
 $290,000Active3 beds 3 baths1,766 sq. ft.
$290,000Active3 beds 3 baths1,766 sq. ft.1410 E 123rd Street, Olathe, KS 66061
MLS# 2562662Listed by: HOMESMART LEGACY - Open Sun, 1 to 3pmNew
 $355,000Active3 beds 3 baths1,837 sq. ft.
$355,000Active3 beds 3 baths1,837 sq. ft.16201 131st Terrace, Olathe, KS 66062
MLS# 2568511Listed by: REECENICHOLS-KCN - New
 $289,900Active3 beds 2 baths1,122 sq. ft.
$289,900Active3 beds 2 baths1,122 sq. ft.21755 W 179th Street, Olathe, KS 66062
MLS# 2564901Listed by: PLATINUM REALTY LLC - Open Fri, 4 to 6pm
 $710,000Active4 beds 3 baths3,578 sq. ft.
$710,000Active4 beds 3 baths3,578 sq. ft.16317 S Kaw Street, Olathe, KS 66062
MLS# 2561411Listed by: KELLER WILLIAMS REALTY PARTNERS INC. - Open Sat, 1 to 3pm
 $300,000Active3 beds 3 baths1,064 sq. ft.
$300,000Active3 beds 3 baths1,064 sq. ft.404 S Meadowbrook Lane, Olathe, KS 66062
MLS# 2564991Listed by: KELLER WILLIAMS REALTY PARTNERS INC. - New
 $665,000Active5 beds 5 baths3,865 sq. ft.
$665,000Active5 beds 5 baths3,865 sq. ft.11124 S Barth Road, Olathe, KS 66061
MLS# 2565484Listed by: REAL BROKER, LLC  $500,000Active4 beds 5 baths2,761 sq. ft.
$500,000Active4 beds 5 baths2,761 sq. ft.13015 S Hagan Court, Olathe, KS 66062
MLS# 2566208Listed by: REECENICHOLS -JOHNSON COUNTY W- Open Sun, 1am to 3pmNew
 $455,000Active4 beds 3 baths2,418 sq. ft.
$455,000Active4 beds 3 baths2,418 sq. ft.15034 W 145th Street, Olathe, KS 66062
MLS# 2567004Listed by: REECENICHOLS -JOHNSON COUNTY W - Open Sat, 11am to 1pmNew
 $420,000Active4 beds 3 baths2,215 sq. ft.
$420,000Active4 beds 3 baths2,215 sq. ft.16723 W 155th Terrace, Olathe, KS 66062
MLS# 2567851Listed by: REAL BROKER, LLC - New
 $850,000Active0 Acres
$850,000Active0 Acres22640 W 119th Street, Olathe, KS 66061
MLS# 2568122Listed by: REECENICHOLS - EASTLAND
