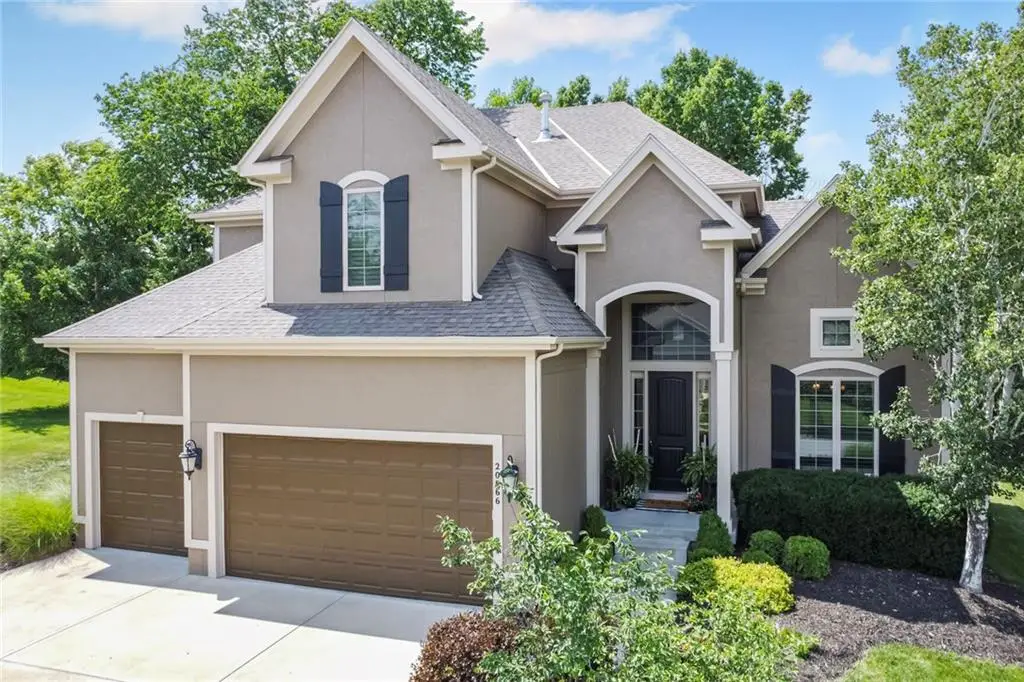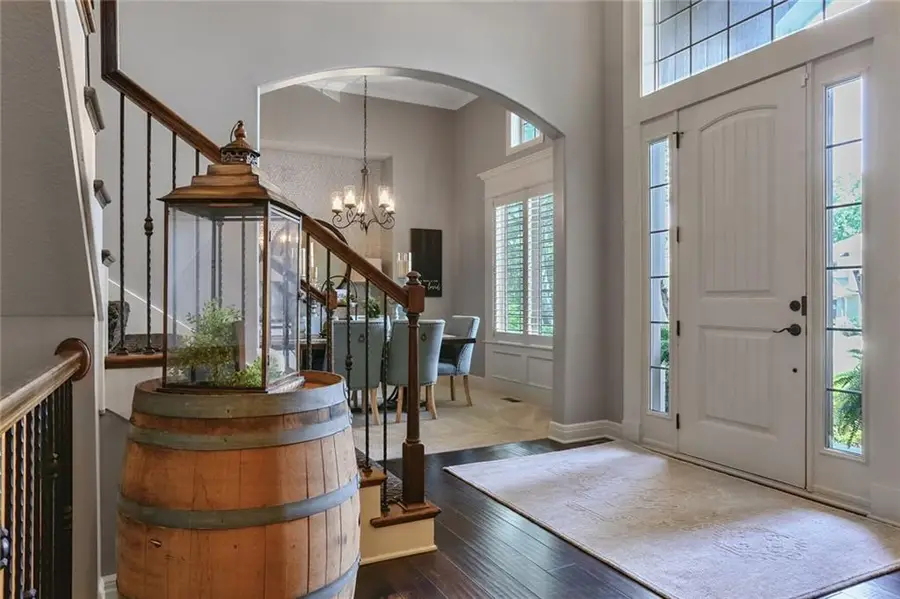20866 W 114th Place, Olathe, KS 66061
Local realty services provided by:ERA High Pointe Realty



20866 W 114th Place,Olathe, KS 66061
$649,950
- 5 Beds
- 5 Baths
- 4,594 sq. ft.
- Single family
- Pending
Listed by:stephanie cox
Office:reecenichols - leawood
MLS#:2557696
Source:MOKS_HL
Price summary
- Price:$649,950
- Price per sq. ft.:$141.48
- Monthly HOA dues:$54.17
About this home
WELCOME HOME!! Spacious, one-owner, two-story backing to GORGEOUS and quiet treed greenspace. Enjoy the park-like backyard + HUGE SCREENED PORCH with fireplace, perfect for outdoor entertaining. Toast smores on the nearby firepit (there's a concrete patio adjacent to the screened porch). With more than 4,500 finished square feet, this beauty features a LARGE, OPEN kitchen with an OVERSIZED island, an office on the mid-level between the first and second floors, formal dining with extra-tall vaulted ceilings (could also be used as a second office or sitting room, music room, etc.). Upstairs there are 4 large bedrooms, all with direct bath access and each with walk-in closet. The recently finished basement also includes a family room + rec space, perfect for your gaming tables or home gym. There's a built-in bar with TV pop-up (so cool!), PLUS a fifth CONFORMING bedroom and full fourth bath. Home's exterior was recently professionally painted and part of the roof replaced; NEW CARPET installed throughout much of the home on June 23 (please remove shoes or wear covers). Be sure to check out the private deck off the primary suite -- a great spot to enjoy a beverage or read a book while enjoying the beauty and privacy of the back yard. Simply move in and enjoy ALL that this property has to offer -- it's an easy walk to the neighborhood pool + ALL THREE LEVELS of schools (plus the College Blvd Activity Center is nearby). There are also plenty of shops/restaurants/fuel, etc. at the intersection of College and Lone Elm, less than 5 minutes away. Why build when you can have ALL OF THIS SPACE PLUS A FABULOUS LOCATION for an amazing price. You couldn't replicate this home for anywhere near this price. Schedule a showing today!!
Contact an agent
Home facts
- Year built:2010
- Listing Id #:2557696
- Added:48 day(s) ago
- Updated:July 14, 2025 at 07:41 AM
Rooms and interior
- Bedrooms:5
- Total bathrooms:5
- Full bathrooms:4
- Half bathrooms:1
- Living area:4,594 sq. ft.
Heating and cooling
- Cooling:Heat Pump
- Heating:Heatpump/Gas
Structure and exterior
- Roof:Composition
- Year built:2010
- Building area:4,594 sq. ft.
Schools
- High school:Olathe Northwest
- Middle school:Prairie Trail
- Elementary school:Meadow Lane
Utilities
- Water:City/Public
- Sewer:Public Sewer
Finances and disclosures
- Price:$649,950
- Price per sq. ft.:$141.48
New listings near 20866 W 114th Place
- New
 $290,000Active3 beds 3 baths1,766 sq. ft.
$290,000Active3 beds 3 baths1,766 sq. ft.1410 E 123rd Street, Olathe, KS 66061
MLS# 2562662Listed by: HOMESMART LEGACY - Open Sun, 1 to 3pmNew
 $355,000Active3 beds 3 baths1,837 sq. ft.
$355,000Active3 beds 3 baths1,837 sq. ft.16201 131st Terrace, Olathe, KS 66062
MLS# 2568511Listed by: REECENICHOLS-KCN - New
 $289,900Active3 beds 2 baths1,122 sq. ft.
$289,900Active3 beds 2 baths1,122 sq. ft.21755 W 179th Street, Olathe, KS 66062
MLS# 2564901Listed by: PLATINUM REALTY LLC - Open Fri, 4 to 6pm
 $710,000Active4 beds 3 baths3,578 sq. ft.
$710,000Active4 beds 3 baths3,578 sq. ft.16317 S Kaw Street, Olathe, KS 66062
MLS# 2561411Listed by: KELLER WILLIAMS REALTY PARTNERS INC. - Open Sat, 1 to 3pm
 $300,000Active3 beds 3 baths1,064 sq. ft.
$300,000Active3 beds 3 baths1,064 sq. ft.404 S Meadowbrook Lane, Olathe, KS 66062
MLS# 2564991Listed by: KELLER WILLIAMS REALTY PARTNERS INC. - New
 $665,000Active5 beds 5 baths3,865 sq. ft.
$665,000Active5 beds 5 baths3,865 sq. ft.11124 S Barth Road, Olathe, KS 66061
MLS# 2565484Listed by: REAL BROKER, LLC  $500,000Active4 beds 5 baths2,761 sq. ft.
$500,000Active4 beds 5 baths2,761 sq. ft.13015 S Hagan Court, Olathe, KS 66062
MLS# 2566208Listed by: REECENICHOLS -JOHNSON COUNTY W- Open Sun, 1am to 3pmNew
 $455,000Active4 beds 3 baths2,418 sq. ft.
$455,000Active4 beds 3 baths2,418 sq. ft.15034 W 145th Street, Olathe, KS 66062
MLS# 2567004Listed by: REECENICHOLS -JOHNSON COUNTY W - Open Sat, 11am to 1pmNew
 $420,000Active4 beds 3 baths2,215 sq. ft.
$420,000Active4 beds 3 baths2,215 sq. ft.16723 W 155th Terrace, Olathe, KS 66062
MLS# 2567851Listed by: REAL BROKER, LLC - New
 $850,000Active0 Acres
$850,000Active0 Acres22640 W 119th Street, Olathe, KS 66061
MLS# 2568122Listed by: REECENICHOLS - EASTLAND
