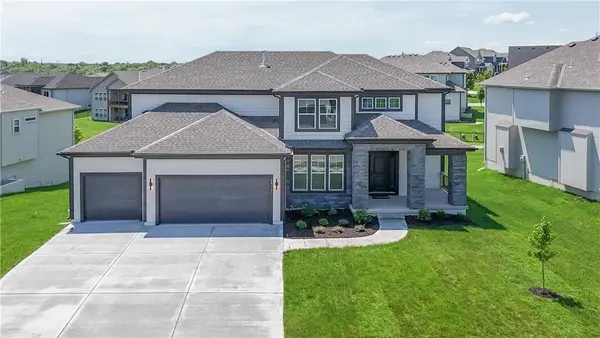21732 W 122nd Street, Olathe, KS 66061
Local realty services provided by:ERA High Pointe Realty
Listed by:martin taggart
Office:lpt realty llc.
MLS#:2562483
Source:MOKS_HL
Price summary
- Price:$430,000
- Price per sq. ft.:$178.94
- Monthly HOA dues:$35.42
About this home
Discover Your Olathe Dream Home! Welcome to the highly sought-after Estates of Prairie Haven (also known as Grayson Place), where family-friendly living meets comfort, charm, and convenience. This 4-bedroom, 3-bath, 2,403 sq. ft. front/back split is designed with today’s busy family in mind—offering soaring ceilings, sunlit living spaces, a cozy fireplace, recently refinished hardwood floors, and newer pet-proof carpet built for both style and durability. The heart of the home is a bright kitchen with generous cabinetry, white appliances, and French doors leading to a deck that’s perfect for morning coffee, summer dinners, or weekend barbecues. A fully finished walkout lower level provides incredible flexibility with a private guest bedroom, second living room ideal for movie nights or game time, plus space for a home gym—complete with French doors opening to a serene patio and backyard that feels like your own secret garden. You’ll also find an unfinished basement for storage, while major updates like a 50-year CertainTeed roof (installed in 2021 with transferable warranty) and high-efficiency HVAC deliver comfort and energy savings for years to come. Sitting proudly on a treed corner lot in the award-winning Olathe Northwest School District, this move-in-ready home is just minutes from top-rated schools, shopping, dining, not 1 but 2 community pools, and all the family fun that makes Olathe one of the Kansas City metro’s most desirable places to call home. Don’t wait—schedule your private showing today before it’s gone!
Contact an agent
Home facts
- Year built:1999
- Listing ID #:2562483
- Added:70 day(s) ago
- Updated:September 25, 2025 at 12:33 PM
Rooms and interior
- Bedrooms:4
- Total bathrooms:3
- Full bathrooms:3
- Living area:2,403 sq. ft.
Heating and cooling
- Cooling:Electric
- Heating:Forced Air Gas
Structure and exterior
- Roof:Composition
- Year built:1999
- Building area:2,403 sq. ft.
Schools
- High school:Olathe Northwest
- Middle school:Summit Trail
- Elementary school:Millbrooke
Utilities
- Water:City/Public
- Sewer:Public Sewer
Finances and disclosures
- Price:$430,000
- Price per sq. ft.:$178.94
New listings near 21732 W 122nd Street
- New
 $414,900Active3 beds 2 baths1,676 sq. ft.
$414,900Active3 beds 2 baths1,676 sq. ft.14163 S Landon Street, Olathe, KS 66061
MLS# 2577312Listed by: EXP REALTY LLC - New
 $739,950Active6 beds 5 baths4,400 sq. ft.
$739,950Active6 beds 5 baths4,400 sq. ft.10744 S Palisade Street, Olathe, KS 66061
MLS# 2570301Listed by: KELLER WILLIAMS REALTY PARTNERS INC. - Open Thu, 5 to 7pmNew
 $360,000Active2 beds 3 baths1,424 sq. ft.
$360,000Active2 beds 3 baths1,424 sq. ft.12461 S Mullen Circle, Olathe, KS 66062
MLS# 2574799Listed by: KELLER WILLIAMS REALTY PARTNERS INC. - Open Sat, 1 to 3pm
 $765,000Active5 beds 5 baths5,110 sq. ft.
$765,000Active5 beds 5 baths5,110 sq. ft.13953 W 157th Street, Olathe, KS 66062
MLS# 2575571Listed by: COMPASS REALTY GROUP - New
 $2,100,000Active5 beds 7 baths4,856 sq. ft.
$2,100,000Active5 beds 7 baths4,856 sq. ft.17217 Goddard Street, Overland Park, KS 66221
MLS# 2576237Listed by: KELLER WILLIAMS KC NORTH - New
 $245,000Active3 beds 2 baths1,140 sq. ft.
$245,000Active3 beds 2 baths1,140 sq. ft.515 E Sheridan Street, Olathe, KS 66061
MLS# 2576822Listed by: COMPASS REALTY GROUP - New
 $355,000Active4 beds 2 baths2,028 sq. ft.
$355,000Active4 beds 2 baths2,028 sq. ft.1009 N Walker Lane, Olathe, KS 66061
MLS# 2577357Listed by: REAL BROKER, LLC - New
 $644,950Active5 beds 4 baths2,742 sq. ft.
$644,950Active5 beds 4 baths2,742 sq. ft.11370 S Langley Street, Olathe, KS 66061
MLS# 2577433Listed by: KELLER WILLIAMS REALTY PARTNERS INC.  $712,303Pending5 beds 4 baths3,086 sq. ft.
$712,303Pending5 beds 4 baths3,086 sq. ft.19320 W 114th Terrace, Olathe, KS 66061
MLS# 2576806Listed by: KELLER WILLIAMS REALTY PARTNERS INC.- Open Sat, 11am to 2pmNew
 $398,000Active4 beds 3 baths1,920 sq. ft.
$398,000Active4 beds 3 baths1,920 sq. ft.540 W Northview Street, Olathe, KS 66061
MLS# 2577311Listed by: 1ST CLASS REAL ESTATE KC
