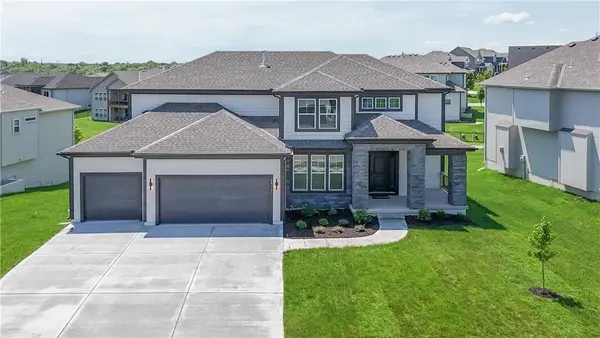21794 W 123rd Terrace, Olathe, KS 66061
Local realty services provided by:ERA High Pointe Realty
Listed by:jim bridges
Office:list it for 1 percent realty
MLS#:2558273
Source:MOKS_HL
Price summary
- Price:$349,900
- Price per sq. ft.:$205.82
- Monthly HOA dues:$100
About this home
This well-designed floor plan offers plenty of space in a highly desirable location! Featuring 3 bedrooms and 2.5 bathrooms, this home includes a 2-car attached garage that conveniently opens into the main level, just off the kitchen.
Inside, you'll love the spacious and open layout, complete with new carpet throughout and all new paint including the trim. The kitchen offers new appliances, a generous pantry, and flows easily into the dining and living areas!
Upstairs, the large primary suite provides a relaxing retreat, and the laundry room is located on the bedroom level for easy access. Step out onto the oversized deck, perfect for entertaining or simply enjoying the serene views of the wooded backyard. Downstairs, the unfinished walkout basement offers endless potential for additional living space, storage, or a custom finish.
Located in the sought-after Landing at Stone Creek, this home is just minutes from grocery stores, shopping, and top-rated Olathe schools. Low HOA dues and a prime location make this an excellent opportunity.
Don’t miss your chance to make this move-in-ready gem your own—schedule a showing today
Contact an agent
Home facts
- Year built:2011
- Listing ID #:2558273
- Added:84 day(s) ago
- Updated:September 25, 2025 at 12:33 PM
Rooms and interior
- Bedrooms:3
- Total bathrooms:3
- Full bathrooms:2
- Half bathrooms:1
- Living area:1,700 sq. ft.
Heating and cooling
- Cooling:Electric
- Heating:Natural Gas
Structure and exterior
- Roof:Composition
- Year built:2011
- Building area:1,700 sq. ft.
Schools
- High school:Olathe Northwest
- Middle school:Prairie Trail
- Elementary school:Millbrooke
Utilities
- Water:City/Public - Verify
- Sewer:Public Sewer
Finances and disclosures
- Price:$349,900
- Price per sq. ft.:$205.82
New listings near 21794 W 123rd Terrace
- New
 $414,900Active3 beds 2 baths1,676 sq. ft.
$414,900Active3 beds 2 baths1,676 sq. ft.14163 S Landon Street, Olathe, KS 66061
MLS# 2577312Listed by: EXP REALTY LLC - New
 $739,950Active6 beds 5 baths4,400 sq. ft.
$739,950Active6 beds 5 baths4,400 sq. ft.10744 S Palisade Street, Olathe, KS 66061
MLS# 2570301Listed by: KELLER WILLIAMS REALTY PARTNERS INC. - Open Thu, 5 to 7pmNew
 $360,000Active2 beds 3 baths1,424 sq. ft.
$360,000Active2 beds 3 baths1,424 sq. ft.12461 S Mullen Circle, Olathe, KS 66062
MLS# 2574799Listed by: KELLER WILLIAMS REALTY PARTNERS INC. - Open Sat, 1 to 3pm
 $765,000Active5 beds 5 baths5,110 sq. ft.
$765,000Active5 beds 5 baths5,110 sq. ft.13953 W 157th Street, Olathe, KS 66062
MLS# 2575571Listed by: COMPASS REALTY GROUP - New
 $2,100,000Active5 beds 7 baths4,856 sq. ft.
$2,100,000Active5 beds 7 baths4,856 sq. ft.17217 Goddard Street, Overland Park, KS 66221
MLS# 2576237Listed by: KELLER WILLIAMS KC NORTH - New
 $245,000Active3 beds 2 baths1,140 sq. ft.
$245,000Active3 beds 2 baths1,140 sq. ft.515 E Sheridan Street, Olathe, KS 66061
MLS# 2576822Listed by: COMPASS REALTY GROUP - New
 $355,000Active4 beds 2 baths2,028 sq. ft.
$355,000Active4 beds 2 baths2,028 sq. ft.1009 N Walker Lane, Olathe, KS 66061
MLS# 2577357Listed by: REAL BROKER, LLC - New
 $644,950Active5 beds 4 baths2,742 sq. ft.
$644,950Active5 beds 4 baths2,742 sq. ft.11370 S Langley Street, Olathe, KS 66061
MLS# 2577433Listed by: KELLER WILLIAMS REALTY PARTNERS INC.  $712,303Pending5 beds 4 baths3,086 sq. ft.
$712,303Pending5 beds 4 baths3,086 sq. ft.19320 W 114th Terrace, Olathe, KS 66061
MLS# 2576806Listed by: KELLER WILLIAMS REALTY PARTNERS INC.- Open Sat, 11am to 2pmNew
 $398,000Active4 beds 3 baths1,920 sq. ft.
$398,000Active4 beds 3 baths1,920 sq. ft.540 W Northview Street, Olathe, KS 66061
MLS# 2577311Listed by: 1ST CLASS REAL ESTATE KC
