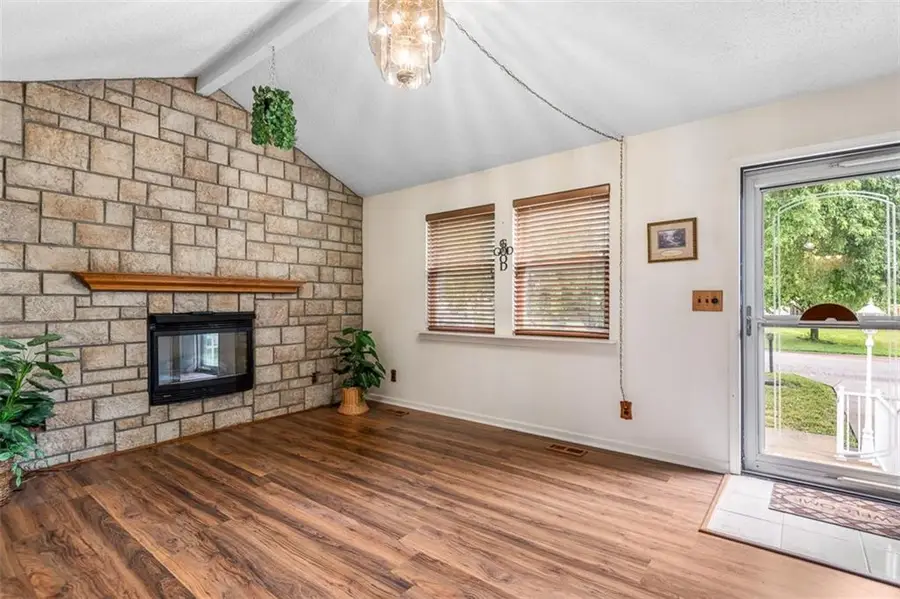21810 W 179th Street, Olathe, KS 66062
Local realty services provided by:ERA High Pointe Realty



21810 W 179th Street,Olathe, KS 66062
$270,000
- 2 Beds
- 1 Baths
- 920 sq. ft.
- Single family
- Pending
Listed by:jacy scott
Office:move me real estate agency
MLS#:2562791
Source:MOKS_HL
Price summary
- Price:$270,000
- Price per sq. ft.:$293.48
About this home
Looking for THE ONE? Here it is! A side-to-side split-level home located in south Olathe within the Spring Hill School District. This home features oversized concrete steps, a concrete patio, and a charming large shade tree in the front yard that newer homes just can't offer.
Originally a 3-bedroom home, it has been converted into a spacious master bedroom and one additional bedroom on the upper level. The sub-basement offers potential to finish as another living room or create a non-conforming 3rd bedroom with daylight windows and access from the garage.
The heated garage comes with newer door openers, finished floors, and a large organizer. Additionally, the 3rd car concrete wing provides space to park your boat, camper, or other vehicles along the side of the home.
Out back is a large, unfenced backyard with Trex deck, great for relaxation in the morning, afternoon or evenings.
Seller is offering One Year Home Warranty to Old Republic Home Protection
Contact an agent
Home facts
- Year built:1978
- Listing Id #:2562791
- Added:26 day(s) ago
- Updated:July 24, 2025 at 07:47 PM
Rooms and interior
- Bedrooms:2
- Total bathrooms:1
- Full bathrooms:1
- Living area:920 sq. ft.
Heating and cooling
- Cooling:Electric
- Heating:Natural Gas
Structure and exterior
- Roof:Composition
- Year built:1978
- Building area:920 sq. ft.
Schools
- High school:Spring Hill
- Middle school:Forest Spring
- Elementary school:Dayton Creek
Utilities
- Water:City/Public
- Sewer:Public Sewer
Finances and disclosures
- Price:$270,000
- Price per sq. ft.:$293.48
New listings near 21810 W 179th Street
- New
 $290,000Active3 beds 3 baths1,766 sq. ft.
$290,000Active3 beds 3 baths1,766 sq. ft.1410 E 123rd Street, Olathe, KS 66061
MLS# 2562662Listed by: HOMESMART LEGACY - Open Sun, 1 to 3pmNew
 $355,000Active3 beds 3 baths1,837 sq. ft.
$355,000Active3 beds 3 baths1,837 sq. ft.16201 131st Terrace, Olathe, KS 66062
MLS# 2568511Listed by: REECENICHOLS-KCN - New
 $289,900Active3 beds 2 baths1,122 sq. ft.
$289,900Active3 beds 2 baths1,122 sq. ft.21755 W 179th Street, Olathe, KS 66062
MLS# 2564901Listed by: PLATINUM REALTY LLC - Open Fri, 4 to 6pm
 $710,000Active4 beds 3 baths3,578 sq. ft.
$710,000Active4 beds 3 baths3,578 sq. ft.16317 S Kaw Street, Olathe, KS 66062
MLS# 2561411Listed by: KELLER WILLIAMS REALTY PARTNERS INC. - Open Sat, 1 to 3pm
 $300,000Active3 beds 3 baths1,064 sq. ft.
$300,000Active3 beds 3 baths1,064 sq. ft.404 S Meadowbrook Lane, Olathe, KS 66062
MLS# 2564991Listed by: KELLER WILLIAMS REALTY PARTNERS INC. - New
 $665,000Active5 beds 5 baths3,865 sq. ft.
$665,000Active5 beds 5 baths3,865 sq. ft.11124 S Barth Road, Olathe, KS 66061
MLS# 2565484Listed by: REAL BROKER, LLC  $500,000Active4 beds 5 baths2,761 sq. ft.
$500,000Active4 beds 5 baths2,761 sq. ft.13015 S Hagan Court, Olathe, KS 66062
MLS# 2566208Listed by: REECENICHOLS -JOHNSON COUNTY W- Open Sun, 1am to 3pmNew
 $455,000Active4 beds 3 baths2,418 sq. ft.
$455,000Active4 beds 3 baths2,418 sq. ft.15034 W 145th Street, Olathe, KS 66062
MLS# 2567004Listed by: REECENICHOLS -JOHNSON COUNTY W - Open Sat, 11am to 1pmNew
 $420,000Active4 beds 3 baths2,215 sq. ft.
$420,000Active4 beds 3 baths2,215 sq. ft.16723 W 155th Terrace, Olathe, KS 66062
MLS# 2567851Listed by: REAL BROKER, LLC - New
 $850,000Active0 Acres
$850,000Active0 Acres22640 W 119th Street, Olathe, KS 66061
MLS# 2568122Listed by: REECENICHOLS - EASTLAND
