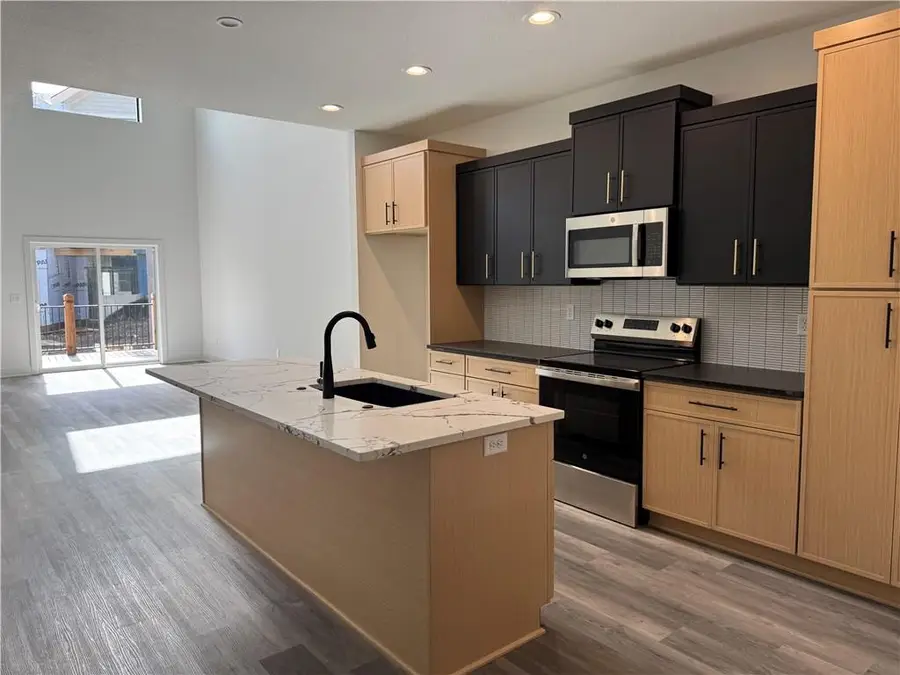22158 W 116th Terrace, Olathe, KS 66061
Local realty services provided by:ERA High Pointe Realty



22158 W 116th Terrace,Olathe, KS 66061
$625,000
- 3 Beds
- 3 Baths
- 2,348 sq. ft.
- Townhouse
- Active
Listed by:annie kennedy
Office:realty executives
MLS#:2549945
Source:MOKS_HL
Price summary
- Price:$625,000
- Price per sq. ft.:$266.18
- Monthly HOA dues:$150
About this home
Experience the pinnacle of modern luxury living at SilverCreek Landing an exclusive enclave of 17 architecturally stunning townhomes nestled in the heart of Olathe, Kansas. These newly constructed residences blend contemporary design with functional elegance, offering a sophisticated lifestyle in Johnson County. Each 1.5-story townhome features a spacious main-level primary suite complete with a spa-inspired bath and expansive walk-in closet, ensuring comfort and convenience. The open-concept living area boasts soaring 20-foot ceilings and is bathed in natural light, creating an inviting atmosphere for both relaxation and entertaining. The gourmet kitchen is equipped with sleek, modern finishes, perfect for culinary enthusiasts. Upstairs, discover a versatile loft space and a secondary suite with its own large walk-in closet, providing ample room for guests or a home office. Step out onto your private rooftop terrace to enjoy panoramic views ideal for unwinding or hosting gatherings. Designed for the discerning homeowner seeking a "lock and leave" lifestyle, SilverCreek Landing offers low-maintenance living with a comprehensive "Mow & Snow" package. Located just minutes from top-rated schools, shopping centers, dining establishments, and major highways, this community provides the perfect balance of tranquility and accessibility . Embrace the essence of LA-inspired modern living in the Midwest. SilverCreek Landing is more than a home it's a statement of style and sophistication.
Contact an agent
Home facts
- Year built:2025
- Listing Id #:2549945
- Added:90 day(s) ago
- Updated:July 14, 2025 at 02:30 PM
Rooms and interior
- Bedrooms:3
- Total bathrooms:3
- Full bathrooms:2
- Half bathrooms:1
- Living area:2,348 sq. ft.
Heating and cooling
- Cooling:Electric
Structure and exterior
- Roof:Composition
- Year built:2025
- Building area:2,348 sq. ft.
Schools
- High school:Olathe Northwest
- Middle school:Summit Trail
- Elementary school:Millbrooke
Utilities
- Water:City/Public
- Sewer:Public Sewer
Finances and disclosures
- Price:$625,000
- Price per sq. ft.:$266.18
New listings near 22158 W 116th Terrace
- Open Sun, 1 to 3pmNew
 $355,000Active3 beds 3 baths1,837 sq. ft.
$355,000Active3 beds 3 baths1,837 sq. ft.16201 131st Terrace, Olathe, KS 66062
MLS# 2568511Listed by: REECENICHOLS-KCN - New
 $289,900Active3 beds 2 baths1,122 sq. ft.
$289,900Active3 beds 2 baths1,122 sq. ft.21755 W 179th Street, Olathe, KS 66062
MLS# 2564901Listed by: PLATINUM REALTY LLC - Open Fri, 4 to 6pm
 $710,000Active4 beds 3 baths3,578 sq. ft.
$710,000Active4 beds 3 baths3,578 sq. ft.16317 S Kaw Street, Olathe, KS 66062
MLS# 2561411Listed by: KELLER WILLIAMS REALTY PARTNERS INC.  $300,000Active3 beds 2 baths1,064 sq. ft.
$300,000Active3 beds 2 baths1,064 sq. ft.404 S Meadowbrook Lane, Olathe, KS 66062
MLS# 2564991Listed by: KELLER WILLIAMS REALTY PARTNERS INC.- New
 $665,000Active5 beds 5 baths3,865 sq. ft.
$665,000Active5 beds 5 baths3,865 sq. ft.11124 S Barth Road, Olathe, KS 66061
MLS# 2565484Listed by: REAL BROKER, LLC  $500,000Active4 beds 5 baths2,761 sq. ft.
$500,000Active4 beds 5 baths2,761 sq. ft.13015 S Hagan Court, Olathe, KS 66062
MLS# 2566208Listed by: REECENICHOLS -JOHNSON COUNTY W- Open Sun, 1am to 3pmNew
 $455,000Active4 beds 3 baths2,418 sq. ft.
$455,000Active4 beds 3 baths2,418 sq. ft.15034 W 145th Street, Olathe, KS 66062
MLS# 2567004Listed by: REECENICHOLS -JOHNSON COUNTY W - New
 $420,000Active4 beds 3 baths2,215 sq. ft.
$420,000Active4 beds 3 baths2,215 sq. ft.16723 W 155th Terrace, Olathe, KS 66062
MLS# 2567851Listed by: REAL BROKER, LLC - New
 $850,000Active0 Acres
$850,000Active0 Acres22640 W 119th Street, Olathe, KS 66061
MLS# 2568122Listed by: REECENICHOLS - EASTLAND - New
 $386,000Active3 beds 2 baths1,512 sq. ft.
$386,000Active3 beds 2 baths1,512 sq. ft.14913 W 149th Street, Olathe, KS 66062
MLS# 2568414Listed by: REAL BROKER, LLC

