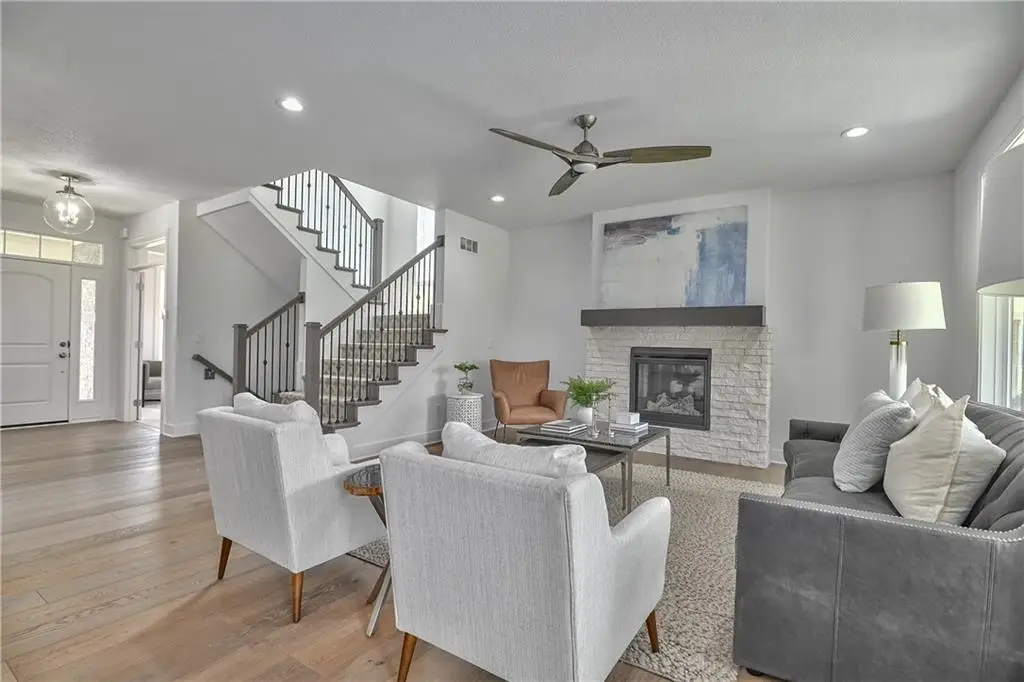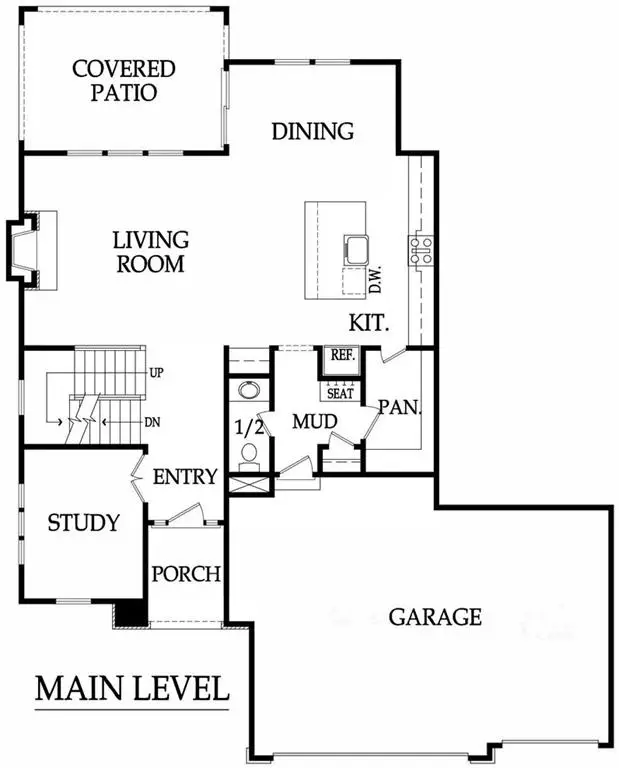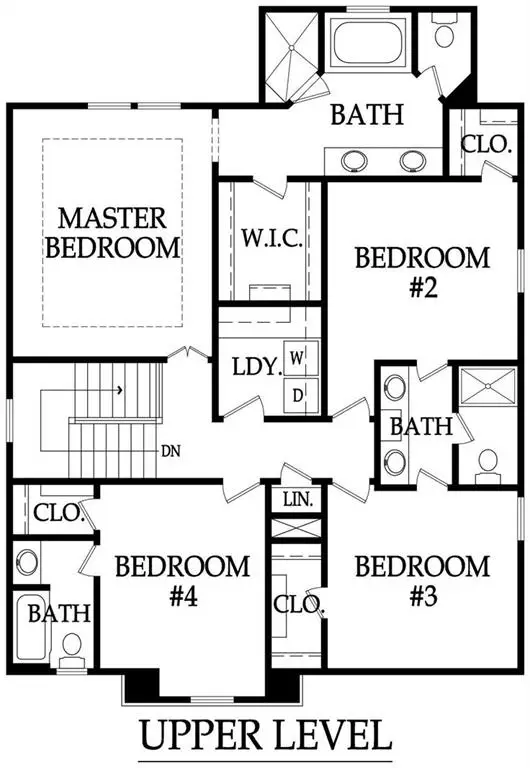23274 W 125th Street, Olathe, KS 66061
Local realty services provided by:ERA High Pointe Realty



23274 W 125th Street,Olathe, KS 66061
$676,347
- 4 Beds
- 4 Baths
- 2,551 sq. ft.
- Single family
- Active
Listed by:debi donner
Office:rodrock & associates realtors
MLS#:2394434
Source:MOKS_HL
Price summary
- Price:$676,347
- Price per sq. ft.:$265.13
- Monthly HOA dues:$54.17
About this home
The Durham by Rodrock Homes. Elevation 3 - Stone Trim Accents the Front Entry. Wood Floors lead from the Entry to the Great Room, Breakfast Room, Kitchen, Pantry and 1/2 Bath. Bonus Home Office/Study on Main Level. Great Rm Features Gas Fireplace & Mantel with Stone Front. Kitchen Features Granite/Quartz Counter Tops, Enameled Cabinets, Walk in Pantry-accessible from Kitchen AND Mud Rm! Double Doors lead you into Master Bedroom, w/Walk In Closet, Tiled Shower, Huge Soaker Tub w/Double Vanity. Secondary Bedrooms have either a Hollywood Bath or a Private bath, all w/walk in closets. Large Covered Deck. Irrigation System Included.
PHOTOS AND VIRTUAL TOUR ARE OF PREVIOUS SPEC OR MODEL HOME, NOT ACTUAL HOME. UPGRADED FEATURES AND FINISHES MAY VARY. Forest View-a Premiere Rodrock Community featuring Water Park, Zero Entry Pool, 50 ft Waterfall, Sand Volleyball, Playground & Picnic areas. Sport Court includes Basketball & Pickle Ball. Access to Cedar Niles Park within the Community and Lake Olathe near by. MOST BUYER SELECTIONS STILL AVAILABLE. AFTER SELECTIONS ARE COMPLETE - 60+ DAYS TO CLOSE.
Contact an agent
Home facts
- Year built:2022
- Listing Id #:2394434
- Added:929 day(s) ago
- Updated:August 02, 2025 at 08:51 PM
Rooms and interior
- Bedrooms:4
- Total bathrooms:4
- Full bathrooms:3
- Half bathrooms:1
- Living area:2,551 sq. ft.
Heating and cooling
- Cooling:Electric
- Heating:Forced Air Gas
Structure and exterior
- Roof:Composition
- Year built:2022
- Building area:2,551 sq. ft.
Schools
- High school:Olathe West
- Middle school:Mission Trail
- Elementary school:Forest View
Utilities
- Water:City/Public
- Sewer:Public Sewer
Finances and disclosures
- Price:$676,347
- Price per sq. ft.:$265.13
New listings near 23274 W 125th Street
- New
 $290,000Active3 beds 3 baths1,766 sq. ft.
$290,000Active3 beds 3 baths1,766 sq. ft.1410 E 123rd Street, Olathe, KS 66061
MLS# 2562662Listed by: HOMESMART LEGACY - Open Sun, 1 to 3pmNew
 $355,000Active3 beds 3 baths1,837 sq. ft.
$355,000Active3 beds 3 baths1,837 sq. ft.16201 131st Terrace, Olathe, KS 66062
MLS# 2568511Listed by: REECENICHOLS-KCN - New
 $289,900Active3 beds 2 baths1,122 sq. ft.
$289,900Active3 beds 2 baths1,122 sq. ft.21755 W 179th Street, Olathe, KS 66062
MLS# 2564901Listed by: PLATINUM REALTY LLC - Open Fri, 4 to 6pm
 $710,000Active4 beds 3 baths3,578 sq. ft.
$710,000Active4 beds 3 baths3,578 sq. ft.16317 S Kaw Street, Olathe, KS 66062
MLS# 2561411Listed by: KELLER WILLIAMS REALTY PARTNERS INC. - Open Sat, 1 to 3pm
 $300,000Active3 beds 2 baths1,064 sq. ft.
$300,000Active3 beds 2 baths1,064 sq. ft.404 S Meadowbrook Lane, Olathe, KS 66062
MLS# 2564991Listed by: KELLER WILLIAMS REALTY PARTNERS INC. - New
 $665,000Active5 beds 5 baths3,865 sq. ft.
$665,000Active5 beds 5 baths3,865 sq. ft.11124 S Barth Road, Olathe, KS 66061
MLS# 2565484Listed by: REAL BROKER, LLC  $500,000Active4 beds 5 baths2,761 sq. ft.
$500,000Active4 beds 5 baths2,761 sq. ft.13015 S Hagan Court, Olathe, KS 66062
MLS# 2566208Listed by: REECENICHOLS -JOHNSON COUNTY W- Open Sun, 1am to 3pmNew
 $455,000Active4 beds 3 baths2,418 sq. ft.
$455,000Active4 beds 3 baths2,418 sq. ft.15034 W 145th Street, Olathe, KS 66062
MLS# 2567004Listed by: REECENICHOLS -JOHNSON COUNTY W - Open Sat, 11am to 1pmNew
 $420,000Active4 beds 3 baths2,215 sq. ft.
$420,000Active4 beds 3 baths2,215 sq. ft.16723 W 155th Terrace, Olathe, KS 66062
MLS# 2567851Listed by: REAL BROKER, LLC - New
 $850,000Active0 Acres
$850,000Active0 Acres22640 W 119th Street, Olathe, KS 66061
MLS# 2568122Listed by: REECENICHOLS - EASTLAND
