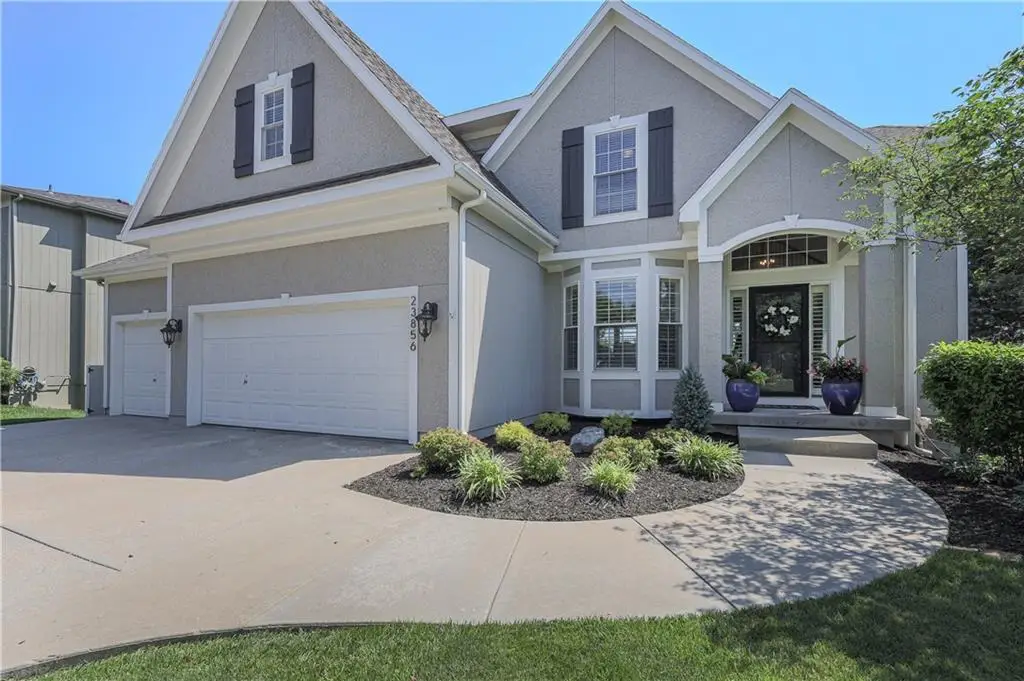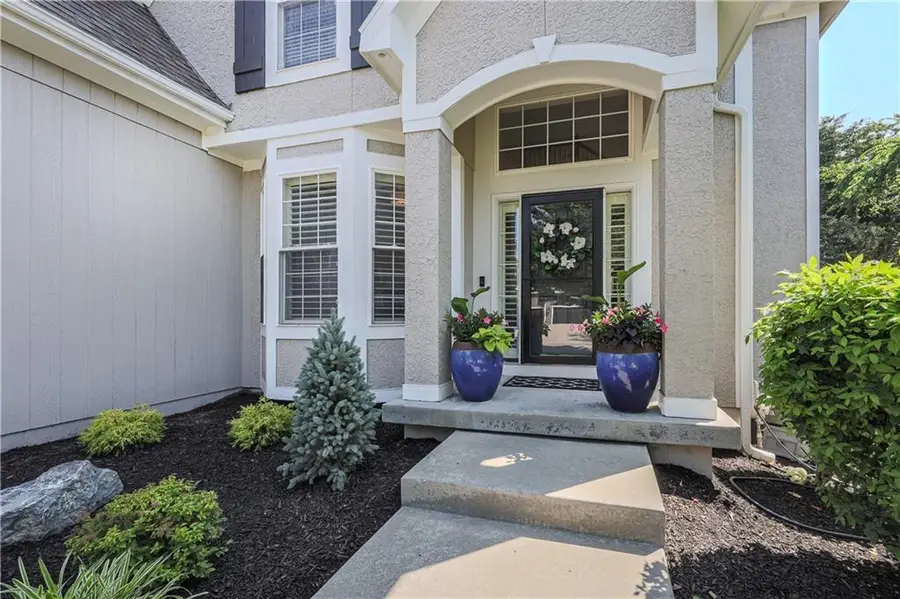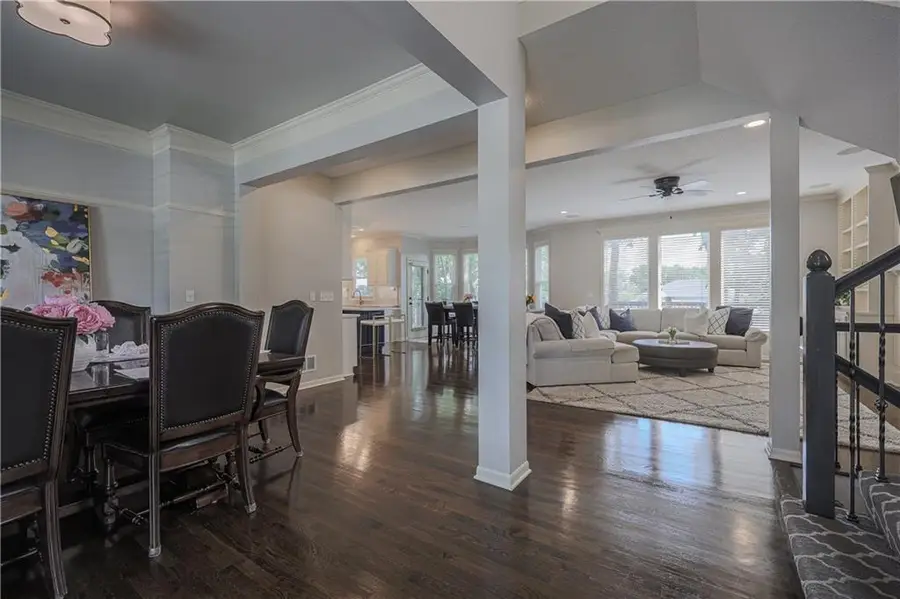23856 W 124 Court, Olathe, KS 66061
Local realty services provided by:ERA McClain Brothers



23856 W 124 Court,Olathe, KS 66061
$669,950
- 5 Beds
- 5 Baths
- 3,583 sq. ft.
- Single family
- Pending
Listed by:drew hertel
Office:real broker, llc.
MLS#:2554983
Source:MOKS_HL
Price summary
- Price:$669,950
- Price per sq. ft.:$186.98
- Monthly HOA dues:$54.17
About this home
THIS WAKEFIELD FLOOR PLAN BY RODROCK HOMES IS A BEAUTIFULLY MAINTAINED 2-STORY IN THE MEADOWS OF FOREST VIEW. ENJOY THE REMODELED GOURMET KITCHEN WITH EXTENDED EXTRA LARGE ISLAND, WALK-IN PANTRY AND COFFEE BAR THAT FLOWS SEAMLESSLY TO THE GREAT ROOM AND FORMAL DINING SPACE. THERE IS AN EXPANSIVE OVERSIZED COMPOSITE DECK RIGHT OUTSIDE FROM THE KITCHEN. PERFECT FOR ENTERTAINING AND GRILLING.
THE UPPER LEVEL FEATURES A PRIMARY SUITE BOASTING A EURO DUAL SHOWER, GENEROUS WALK-IN CLOSET, SOAKER TUB, AND LARGE ROOM THAT ALLOWS FOR A SITTING AREA. 3 ADDITIONAL BEDROOMS. ONE WITH AN ENSUITE BATH, THE OTHER TWO BEDROOMS WITH AN ADJOINING BATH.
HEAD DOWN TO THE FULLY FINISHED LL PERFECT FOR ENTERTAINING FEATURING A WET BAR WITH AMPLE SEATING, A MULTI-PURPOSE LIVING AREA / THEATRE WITH DOLBY ATMOS SURROUND SYSTEM FOR IMMERSIVE, 3D AUDIO IDEAL FOR MOVIE & GAME NIGHTS.
& A 5TH BEDROOM AND FULL BATH. MULTIPLE STORAGE CLOSETS AS WELL. WALK OUT TO A COVERED PATIO AND TREED FENCED YARD.
THIS IS A MUST SEE.. THE ORIGINAL OWNERS SELECTED THIS LOT TO BULID FOR 'PERCHED UP HIGH' VIEWS AND FOR PRIVACY. THIS COULD BE YOUR DREAM HOME.
**BUYER TO VERIFY ALL ROOM DIMENSIONS
Contact an agent
Home facts
- Year built:2007
- Listing Id #:2554983
- Added:63 day(s) ago
- Updated:August 09, 2025 at 08:39 PM
Rooms and interior
- Bedrooms:5
- Total bathrooms:5
- Full bathrooms:4
- Half bathrooms:1
- Living area:3,583 sq. ft.
Heating and cooling
- Cooling:Electric
- Heating:Forced Air Gas
Structure and exterior
- Roof:Composition
- Year built:2007
- Building area:3,583 sq. ft.
Schools
- High school:Olathe West
- Middle school:Mission Trail
- Elementary school:Forest View
Utilities
- Water:City/Public
- Sewer:Public Sewer
Finances and disclosures
- Price:$669,950
- Price per sq. ft.:$186.98
New listings near 23856 W 124 Court
- Open Sun, 1 to 3pmNew
 $355,000Active3 beds 3 baths1,837 sq. ft.
$355,000Active3 beds 3 baths1,837 sq. ft.16201 131st Terrace, Olathe, KS 66062
MLS# 2568511Listed by: REECENICHOLS-KCN - New
 $289,900Active3 beds 2 baths1,122 sq. ft.
$289,900Active3 beds 2 baths1,122 sq. ft.21755 W 179th Street, Olathe, KS 66062
MLS# 2564901Listed by: PLATINUM REALTY LLC - Open Fri, 4 to 6pm
 $710,000Active4 beds 3 baths3,578 sq. ft.
$710,000Active4 beds 3 baths3,578 sq. ft.16317 S Kaw Street, Olathe, KS 66062
MLS# 2561411Listed by: KELLER WILLIAMS REALTY PARTNERS INC.  $300,000Active3 beds 2 baths1,064 sq. ft.
$300,000Active3 beds 2 baths1,064 sq. ft.404 S Meadowbrook Lane, Olathe, KS 66062
MLS# 2564991Listed by: KELLER WILLIAMS REALTY PARTNERS INC.- New
 $665,000Active5 beds 5 baths3,865 sq. ft.
$665,000Active5 beds 5 baths3,865 sq. ft.11124 S Barth Road, Olathe, KS 66061
MLS# 2565484Listed by: REAL BROKER, LLC  $500,000Active4 beds 5 baths2,761 sq. ft.
$500,000Active4 beds 5 baths2,761 sq. ft.13015 S Hagan Court, Olathe, KS 66062
MLS# 2566208Listed by: REECENICHOLS -JOHNSON COUNTY W- Open Sun, 1am to 3pmNew
 $455,000Active4 beds 3 baths2,418 sq. ft.
$455,000Active4 beds 3 baths2,418 sq. ft.15034 W 145th Street, Olathe, KS 66062
MLS# 2567004Listed by: REECENICHOLS -JOHNSON COUNTY W - New
 $420,000Active4 beds 3 baths2,215 sq. ft.
$420,000Active4 beds 3 baths2,215 sq. ft.16723 W 155th Terrace, Olathe, KS 66062
MLS# 2567851Listed by: REAL BROKER, LLC - New
 $850,000Active0 Acres
$850,000Active0 Acres22640 W 119th Street, Olathe, KS 66061
MLS# 2568122Listed by: REECENICHOLS - EASTLAND - New
 $386,000Active3 beds 2 baths1,512 sq. ft.
$386,000Active3 beds 2 baths1,512 sq. ft.14913 W 149th Street, Olathe, KS 66062
MLS# 2568414Listed by: REAL BROKER, LLC

