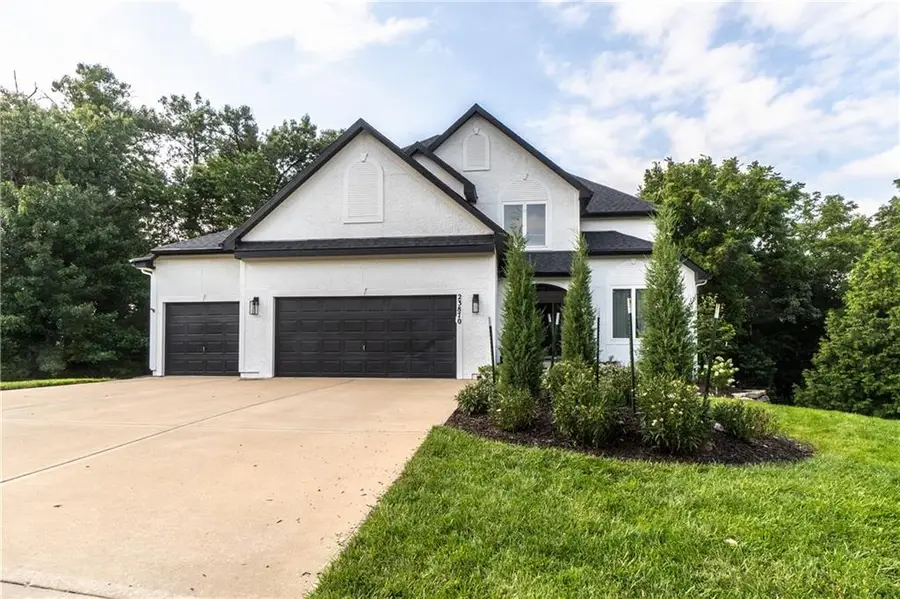23870 W 121st Street, Olathe, KS 66061
Local realty services provided by:ERA McClain Brothers



23870 W 121st Street,Olathe, KS 66061
$685,000
- 5 Beds
- 5 Baths
- 3,952 sq. ft.
- Single family
- Active
Upcoming open houses
- Sat, Aug 1601:00 am - 03:00 pm
Listed by:shannon lyon
Office:reecenichols - leawood
MLS#:2564803
Source:MOKS_HL
Price summary
- Price:$685,000
- Price per sq. ft.:$173.33
- Monthly HOA dues:$54.17
About this home
BEAUTIFUL 1.5 story home featuring 5 bedrooms, 4.1 baths & finished walk-out basement*Gorgeous kitchen remodel offering large quartz island, coffee station and custom cabinetry*1st level w/ hardwood floors, den/office, vaulted great room, laundry & pretty half bath*Main level master bedroom w/built-in wardrobe & huge bathroom featuring dual vanities, separate tub and euro shower*3 large beds up all w/adjoining baths & walk-in closets*Nice sized loft area/upper hall w/built in custom cabinetry*Great room w/wall of windows, fireplace & wrought iron spindles. Finished basement w/entertainment/wet bar area & lots of storage*NEW INTERIOR PAINT & CARPET throughout main and upper levels*NEW ROOF*Newer composite deck w/television*Mature trees throughout the back and side yards*Super location at the end of the cul-de-sac w/large green space and berm to the west*Amazing amenities: splash/water park, pool, pickleball, play area & volleyball.
Contact an agent
Home facts
- Year built:2007
- Listing Id #:2564803
- Added:9 day(s) ago
- Updated:August 12, 2025 at 04:43 PM
Rooms and interior
- Bedrooms:5
- Total bathrooms:5
- Full bathrooms:4
- Half bathrooms:1
- Living area:3,952 sq. ft.
Heating and cooling
- Cooling:Electric
- Heating:Forced Air Gas
Structure and exterior
- Roof:Composition
- Year built:2007
- Building area:3,952 sq. ft.
Schools
- High school:Olathe West
- Middle school:Mission Trail
- Elementary school:Forest View
Utilities
- Water:City/Public
- Sewer:Public Sewer
Finances and disclosures
- Price:$685,000
- Price per sq. ft.:$173.33
New listings near 23870 W 121st Street
- New
 $290,000Active3 beds 3 baths1,766 sq. ft.
$290,000Active3 beds 3 baths1,766 sq. ft.1410 E 123rd Street, Olathe, KS 66061
MLS# 2562662Listed by: HOMESMART LEGACY - Open Sun, 1 to 3pmNew
 $355,000Active3 beds 3 baths1,837 sq. ft.
$355,000Active3 beds 3 baths1,837 sq. ft.16201 131st Terrace, Olathe, KS 66062
MLS# 2568511Listed by: REECENICHOLS-KCN - New
 $289,900Active3 beds 2 baths1,122 sq. ft.
$289,900Active3 beds 2 baths1,122 sq. ft.21755 W 179th Street, Olathe, KS 66062
MLS# 2564901Listed by: PLATINUM REALTY LLC - Open Fri, 4 to 6pm
 $710,000Active4 beds 3 baths3,578 sq. ft.
$710,000Active4 beds 3 baths3,578 sq. ft.16317 S Kaw Street, Olathe, KS 66062
MLS# 2561411Listed by: KELLER WILLIAMS REALTY PARTNERS INC.  $300,000Active3 beds 2 baths1,064 sq. ft.
$300,000Active3 beds 2 baths1,064 sq. ft.404 S Meadowbrook Lane, Olathe, KS 66062
MLS# 2564991Listed by: KELLER WILLIAMS REALTY PARTNERS INC.- New
 $665,000Active5 beds 5 baths3,865 sq. ft.
$665,000Active5 beds 5 baths3,865 sq. ft.11124 S Barth Road, Olathe, KS 66061
MLS# 2565484Listed by: REAL BROKER, LLC  $500,000Active4 beds 5 baths2,761 sq. ft.
$500,000Active4 beds 5 baths2,761 sq. ft.13015 S Hagan Court, Olathe, KS 66062
MLS# 2566208Listed by: REECENICHOLS -JOHNSON COUNTY W- Open Sun, 1am to 3pmNew
 $455,000Active4 beds 3 baths2,418 sq. ft.
$455,000Active4 beds 3 baths2,418 sq. ft.15034 W 145th Street, Olathe, KS 66062
MLS# 2567004Listed by: REECENICHOLS -JOHNSON COUNTY W - New
 $420,000Active4 beds 3 baths2,215 sq. ft.
$420,000Active4 beds 3 baths2,215 sq. ft.16723 W 155th Terrace, Olathe, KS 66062
MLS# 2567851Listed by: REAL BROKER, LLC - New
 $850,000Active0 Acres
$850,000Active0 Acres22640 W 119th Street, Olathe, KS 66061
MLS# 2568122Listed by: REECENICHOLS - EASTLAND
