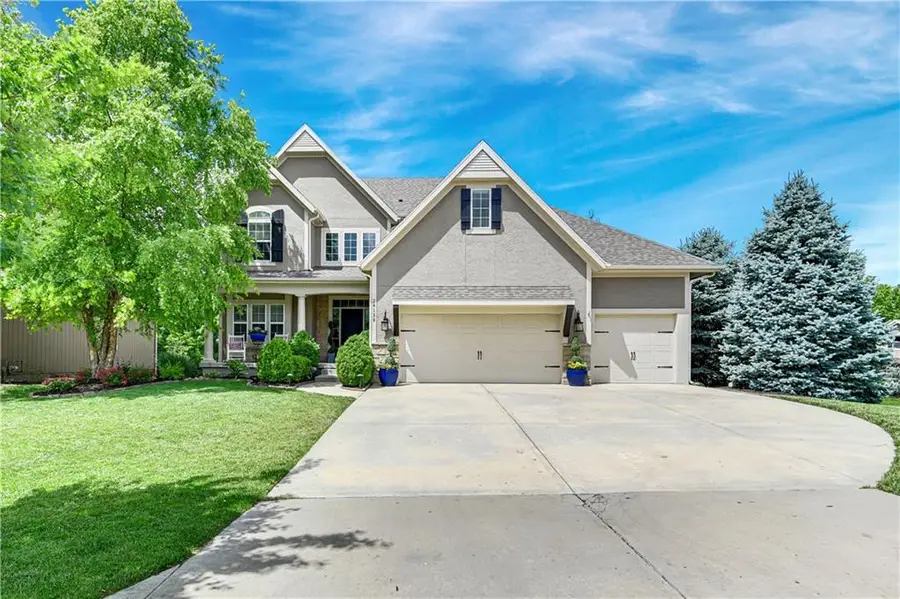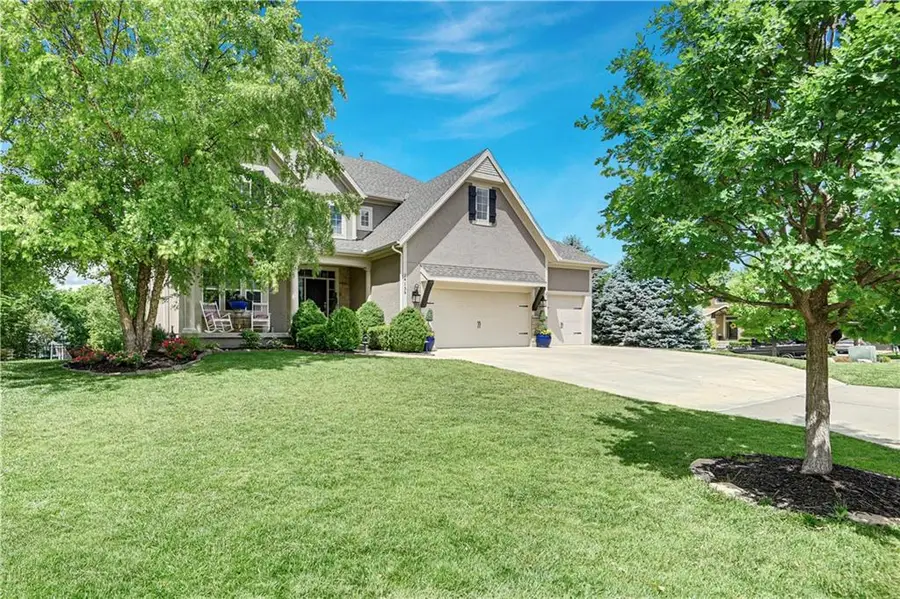24139 W 124th Terrace, Olathe, KS 66061
Local realty services provided by:ERA High Pointe Realty



24139 W 124th Terrace,Olathe, KS 66061
$749,000
- 6 Beds
- 5 Baths
- 4,801 sq. ft.
- Single family
- Active
Upcoming open houses
- Sun, Aug 1701:00 pm - 03:00 pm
Listed by:brock simpson
Office:compass realty group
MLS#:2566632
Source:MOKS_HL
Price summary
- Price:$749,000
- Price per sq. ft.:$156.01
- Monthly HOA dues:$54.17
About this home
Welcome to this immaculately maintained home, featuring a brand new roof and situated on a beautifully landscaped corner lot in a rare double cul-de-sac, offering unmatched privacy with mature trees surrounding the property. Boasting 6 spacious bedrooms and 4.5 bathrooms, this home offers exceptional space and thoughtful design at every turn. Step inside to discover a bright, open-concept layout that flows effortlessly from room to room. The designer kitchen is a true centerpiece, complete with granite countertops, a high-end Viking cooktop, custom cabinetry, stainless steel appliances, and a large island, ideal for entertaining or casual dining. The kitchen opens to a warm, inviting living room with abundant natural light and ample space to relax or gather with family and friends. Just off the kitchen, a mudroom provides the perfect drop zone when entering from the oversized 3-car garage. The private primary suite is a showstopper—tucked away for tranquility and featuring a spa-like bathroom with a walk-in shower, raised soaking tub, dual vanities, and a massive walk-in closet. The fully finished basement is equally impressive, offering a custom full bar with quartz countertops, luxury LVT flooring, a private guest bedroom and full bath, plus a dedicated workout room. Perfect for entertaining, relaxing, or accommodating long-term guests. Enjoy peaceful mornings or quiet evenings on the covered back deck, surrounded by trees for ultimate privacy. This home truly combines sophisticated design, quality craftsmanship, and modern comfort in a highly sought-after location. A rare opportunity to own a home in the highly coveted Forest View The Hills subdivision.
Contact an agent
Home facts
- Year built:2014
- Listing Id #:2566632
- Added:13 day(s) ago
- Updated:August 12, 2025 at 10:10 PM
Rooms and interior
- Bedrooms:6
- Total bathrooms:5
- Full bathrooms:4
- Half bathrooms:1
- Living area:4,801 sq. ft.
Heating and cooling
- Cooling:Electric
- Heating:Forced Air Gas
Structure and exterior
- Roof:Composition
- Year built:2014
- Building area:4,801 sq. ft.
Schools
- High school:Olathe West
- Middle school:Mission Trail
- Elementary school:Forest View
Utilities
- Water:City/Public
- Sewer:Public Sewer
Finances and disclosures
- Price:$749,000
- Price per sq. ft.:$156.01
New listings near 24139 W 124th Terrace
- New
 $290,000Active3 beds 3 baths1,766 sq. ft.
$290,000Active3 beds 3 baths1,766 sq. ft.1410 E 123rd Street, Olathe, KS 66061
MLS# 2562662Listed by: HOMESMART LEGACY - Open Sun, 1 to 3pmNew
 $355,000Active3 beds 3 baths1,837 sq. ft.
$355,000Active3 beds 3 baths1,837 sq. ft.16201 131st Terrace, Olathe, KS 66062
MLS# 2568511Listed by: REECENICHOLS-KCN - New
 $289,900Active3 beds 2 baths1,122 sq. ft.
$289,900Active3 beds 2 baths1,122 sq. ft.21755 W 179th Street, Olathe, KS 66062
MLS# 2564901Listed by: PLATINUM REALTY LLC - Open Fri, 4 to 6pm
 $710,000Active4 beds 3 baths3,578 sq. ft.
$710,000Active4 beds 3 baths3,578 sq. ft.16317 S Kaw Street, Olathe, KS 66062
MLS# 2561411Listed by: KELLER WILLIAMS REALTY PARTNERS INC. - Open Sat, 1 to 3pm
 $300,000Active3 beds 3 baths1,064 sq. ft.
$300,000Active3 beds 3 baths1,064 sq. ft.404 S Meadowbrook Lane, Olathe, KS 66062
MLS# 2564991Listed by: KELLER WILLIAMS REALTY PARTNERS INC. - New
 $665,000Active5 beds 5 baths3,865 sq. ft.
$665,000Active5 beds 5 baths3,865 sq. ft.11124 S Barth Road, Olathe, KS 66061
MLS# 2565484Listed by: REAL BROKER, LLC  $500,000Active4 beds 5 baths2,761 sq. ft.
$500,000Active4 beds 5 baths2,761 sq. ft.13015 S Hagan Court, Olathe, KS 66062
MLS# 2566208Listed by: REECENICHOLS -JOHNSON COUNTY W- Open Sun, 1am to 3pmNew
 $455,000Active4 beds 3 baths2,418 sq. ft.
$455,000Active4 beds 3 baths2,418 sq. ft.15034 W 145th Street, Olathe, KS 66062
MLS# 2567004Listed by: REECENICHOLS -JOHNSON COUNTY W - Open Sat, 11am to 1pmNew
 $420,000Active4 beds 3 baths2,215 sq. ft.
$420,000Active4 beds 3 baths2,215 sq. ft.16723 W 155th Terrace, Olathe, KS 66062
MLS# 2567851Listed by: REAL BROKER, LLC - New
 $850,000Active0 Acres
$850,000Active0 Acres22640 W 119th Street, Olathe, KS 66061
MLS# 2568122Listed by: REECENICHOLS - EASTLAND
