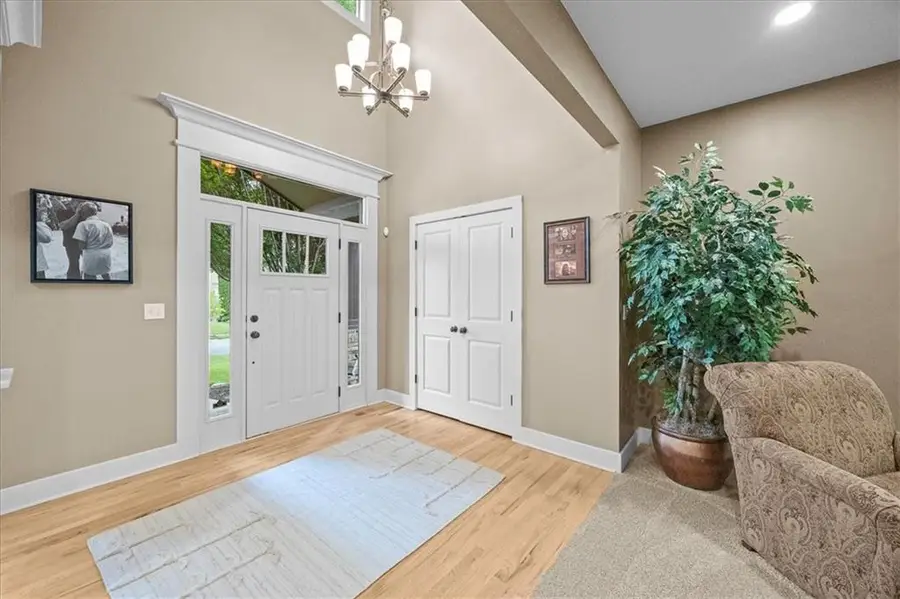24299 W 109th Terrace, Olathe, KS 66061
Local realty services provided by:ERA McClain Brothers



Listed by:thrive realestate kc team
Office:kw kansas city metro
MLS#:2563655
Source:MOKS_HL
Price summary
- Price:$650,000
- Price per sq. ft.:$153.34
- Monthly HOA dues:$70.83
About this home
Welcome to Prairie Brook and this thoughtfully updated home that blends high-end design with everyday comfort, creating a space that’s both functional and inviting. Step inside to a grand two-story entry with refinished hardwoods and abundant natural light. The heart of the home is the gourmet kitchen, featuring stunning quartzite countertops, a Wolf induction cooktop with included All-Clad cookware, and an ultra-quiet Bosch dishwasher. A spacious walk-in pantry and breakfast bar make it perfect for entertaining or casual mornings. The adjoining hearth room offers a cozy place to gather, complete with a direct vent gas fireplace and custom tile surround. Throughout the home, new recessed LED lighting and Hunter Douglas blinds add a modern, polished touch. Retreat to the primary suite with a coffered ceiling, crown molding, and a fully remodeled bathroom featuring luxe finishes. The layout is designed for convenience with a laundry room that connects directly to the primary closet and includes a built-in sink, folding counter, and quartz surfaces. The drop zone with lockers just off the garage adds everyday ease along with an efficient main floor office space. Additional features include a 2-zone electronic damper system added to the HVAC for year-round comfort, new insulated garage doors, a WiFi-enabled smart sprinkler system, and a security system. Bedroom two boasts soaring 11-foot ceilings, and all bathrooms include quartz vanities for a cohesive, upscale look. Every detail has been considered to offer comfort, style, and peace of mind. This is the kind of home you settle into and stay awhile.
Contact an agent
Home facts
- Year built:2006
- Listing Id #:2563655
- Added:21 day(s) ago
- Updated:August 07, 2025 at 04:45 PM
Rooms and interior
- Bedrooms:4
- Total bathrooms:5
- Full bathrooms:4
- Half bathrooms:1
- Living area:4,239 sq. ft.
Heating and cooling
- Cooling:Electric
- Heating:Forced Air Gas
Structure and exterior
- Roof:Composition
- Year built:2006
- Building area:4,239 sq. ft.
Schools
- High school:Olathe West
- Middle school:Mission Trail
- Elementary school:Cedar Creek
Utilities
- Water:City/Public
- Sewer:Public Sewer
Finances and disclosures
- Price:$650,000
- Price per sq. ft.:$153.34
New listings near 24299 W 109th Terrace
- Open Sun, 1 to 3pmNew
 $355,000Active3 beds 3 baths1,837 sq. ft.
$355,000Active3 beds 3 baths1,837 sq. ft.16201 131st Terrace, Olathe, KS 66062
MLS# 2568511Listed by: REECENICHOLS-KCN - New
 $289,900Active3 beds 2 baths1,122 sq. ft.
$289,900Active3 beds 2 baths1,122 sq. ft.21755 W 179th Street, Olathe, KS 66062
MLS# 2564901Listed by: PLATINUM REALTY LLC - Open Fri, 4 to 6pm
 $710,000Active4 beds 3 baths3,578 sq. ft.
$710,000Active4 beds 3 baths3,578 sq. ft.16317 S Kaw Street, Olathe, KS 66062
MLS# 2561411Listed by: KELLER WILLIAMS REALTY PARTNERS INC.  $300,000Active3 beds 2 baths1,064 sq. ft.
$300,000Active3 beds 2 baths1,064 sq. ft.404 S Meadowbrook Lane, Olathe, KS 66062
MLS# 2564991Listed by: KELLER WILLIAMS REALTY PARTNERS INC.- New
 $665,000Active5 beds 5 baths3,865 sq. ft.
$665,000Active5 beds 5 baths3,865 sq. ft.11124 S Barth Road, Olathe, KS 66061
MLS# 2565484Listed by: REAL BROKER, LLC  $500,000Active4 beds 5 baths2,761 sq. ft.
$500,000Active4 beds 5 baths2,761 sq. ft.13015 S Hagan Court, Olathe, KS 66062
MLS# 2566208Listed by: REECENICHOLS -JOHNSON COUNTY W- Open Sun, 1am to 3pmNew
 $455,000Active4 beds 3 baths2,418 sq. ft.
$455,000Active4 beds 3 baths2,418 sq. ft.15034 W 145th Street, Olathe, KS 66062
MLS# 2567004Listed by: REECENICHOLS -JOHNSON COUNTY W - New
 $420,000Active4 beds 3 baths2,215 sq. ft.
$420,000Active4 beds 3 baths2,215 sq. ft.16723 W 155th Terrace, Olathe, KS 66062
MLS# 2567851Listed by: REAL BROKER, LLC - New
 $850,000Active0 Acres
$850,000Active0 Acres22640 W 119th Street, Olathe, KS 66061
MLS# 2568122Listed by: REECENICHOLS - EASTLAND - New
 $386,000Active3 beds 2 baths1,512 sq. ft.
$386,000Active3 beds 2 baths1,512 sq. ft.14913 W 149th Street, Olathe, KS 66062
MLS# 2568414Listed by: REAL BROKER, LLC

