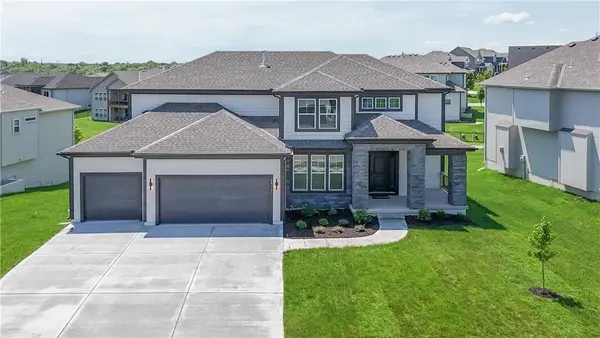2450 W Elm Street, Olathe, KS 66061
Local realty services provided by:ERA High Pointe Realty
2450 W Elm Street,Olathe, KS 66061
$489,000
- 4 Beds
- 3 Baths
- 2,985 sq. ft.
- Single family
- Pending
Listed by:the collective team
Office:compass realty group
MLS#:2566279
Source:MOKS_HL
Price summary
- Price:$489,000
- Price per sq. ft.:$163.82
- Monthly HOA dues:$54.17
About this home
Welcome home! This expansive 4-bedroom, 3-bath home offers generous living space with fresh updates throughout. Recent improvements include new carpet, interior paint, and polished hardwoods, as well as updated lighting, plumbing fixtures, and hardware. The master suite has been refreshed with a new vanity, countertops, mirrors, and custom shower glass. The home includes a brand-new water heater for added efficiency and peace of mind.
The exterior was freshly painted last fall, the deck has been repaired and stained, and the landscaping has been refreshed for great curb appeal. Located in the desirable Prairie Farms neighborhood, you'll enjoy access to walking trails, a community pool, nearby schools, and close to everything Lake Olathe has to offer . With a blend of space, style, and neighborhood amenities, this West Olathe home is ready to impress–schedule your private tour today!
Contact an agent
Home facts
- Year built:2010
- Listing ID #:2566279
- Added:56 day(s) ago
- Updated:September 25, 2025 at 12:33 PM
Rooms and interior
- Bedrooms:4
- Total bathrooms:3
- Full bathrooms:3
- Living area:2,985 sq. ft.
Heating and cooling
- Cooling:Electric
- Heating:Forced Air Gas
Structure and exterior
- Roof:Composition
- Year built:2010
- Building area:2,985 sq. ft.
Schools
- High school:Olathe West
- Middle school:Oregon Trail
- Elementary school:Clearwater Creek
Utilities
- Water:City/Public
- Sewer:Public Sewer
Finances and disclosures
- Price:$489,000
- Price per sq. ft.:$163.82
New listings near 2450 W Elm Street
- New
 $414,900Active3 beds 2 baths1,676 sq. ft.
$414,900Active3 beds 2 baths1,676 sq. ft.14163 S Landon Street, Olathe, KS 66061
MLS# 2577312Listed by: EXP REALTY LLC - New
 $739,950Active6 beds 5 baths4,400 sq. ft.
$739,950Active6 beds 5 baths4,400 sq. ft.10744 S Palisade Street, Olathe, KS 66061
MLS# 2570301Listed by: KELLER WILLIAMS REALTY PARTNERS INC. - Open Thu, 5 to 7pmNew
 $360,000Active2 beds 3 baths1,424 sq. ft.
$360,000Active2 beds 3 baths1,424 sq. ft.12461 S Mullen Circle, Olathe, KS 66062
MLS# 2574799Listed by: KELLER WILLIAMS REALTY PARTNERS INC. - Open Sat, 1 to 3pm
 $765,000Active5 beds 5 baths5,110 sq. ft.
$765,000Active5 beds 5 baths5,110 sq. ft.13953 W 157th Street, Olathe, KS 66062
MLS# 2575571Listed by: COMPASS REALTY GROUP - New
 $2,100,000Active5 beds 7 baths4,856 sq. ft.
$2,100,000Active5 beds 7 baths4,856 sq. ft.17217 Goddard Street, Overland Park, KS 66221
MLS# 2576237Listed by: KELLER WILLIAMS KC NORTH - New
 $245,000Active3 beds 2 baths1,140 sq. ft.
$245,000Active3 beds 2 baths1,140 sq. ft.515 E Sheridan Street, Olathe, KS 66061
MLS# 2576822Listed by: COMPASS REALTY GROUP - New
 $355,000Active4 beds 2 baths2,028 sq. ft.
$355,000Active4 beds 2 baths2,028 sq. ft.1009 N Walker Lane, Olathe, KS 66061
MLS# 2577357Listed by: REAL BROKER, LLC - New
 $644,950Active5 beds 4 baths2,742 sq. ft.
$644,950Active5 beds 4 baths2,742 sq. ft.11370 S Langley Street, Olathe, KS 66061
MLS# 2577433Listed by: KELLER WILLIAMS REALTY PARTNERS INC.  $712,303Pending5 beds 4 baths3,086 sq. ft.
$712,303Pending5 beds 4 baths3,086 sq. ft.19320 W 114th Terrace, Olathe, KS 66061
MLS# 2576806Listed by: KELLER WILLIAMS REALTY PARTNERS INC.- Open Sat, 11am to 2pmNew
 $398,000Active4 beds 3 baths1,920 sq. ft.
$398,000Active4 beds 3 baths1,920 sq. ft.540 W Northview Street, Olathe, KS 66061
MLS# 2577311Listed by: 1ST CLASS REAL ESTATE KC
