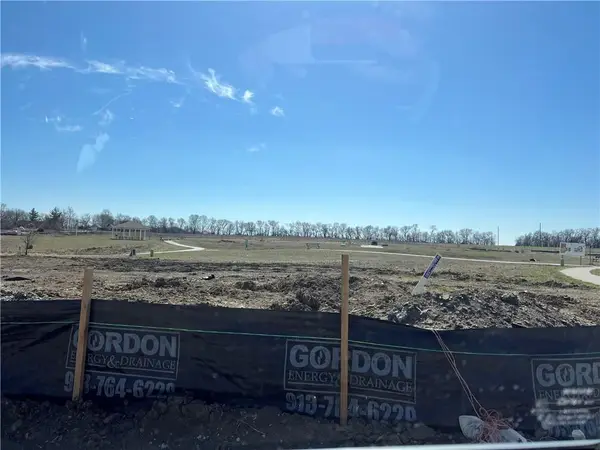24631 W 126th Street, Olathe, KS 66061
Local realty services provided by:ERA High Pointe Realty
24631 W 126th Street,Olathe, KS 66061
$650,000
- 6 Beds
- 5 Baths
- 4,010 sq. ft.
- Single family
- Pending
Listed by: andy blake
Office: real broker, llc.
MLS#:2557526
Source:MOKS_HL
Price summary
- Price:$650,000
- Price per sq. ft.:$162.09
- Monthly HOA dues:$54.17
About this home
Welcome home! Located in the highly sought-after Forest View – The Hills, a premier Rodrock community, this stunning 6-bedroom, 5-bathroom home offers space, style, and an unbeatable location on a quiet cul-de-sac. Step inside to find an open and airy main level featuring beautiful hardwood floors, a spacious great room, and a gourmet kitchen with granite countertops, a large island, walk-in pantry, and ample cabinetry! A convenient main-level bedroom and full bath offer flexibility for a guest suite, home office, or playroom. Upstairs, you'll find four generously sized bedrooms, each with access to a bathroom and walk-in closets. The master suite is a true retreat, with an oversized bedroom, dual vanities, a jacuzzi tub, and walk-in shower. Don't miss the built-in hallway storage and cozy desk nook—perfect for homework or creative space. The finished lower level is built for entertaining with a stone fireplace, full wet bar, sixth bedroom, and a full bath—plus tons of storage. Enjoy the fenced backyard with a covered patio, ideal for relaxing or entertaining. And with top-notch neighborhood amenities like a zero-entry pool, splash pad, sand volleyball, basketball/pickleball courts, and nearby parks, boredom isn't an option! Convenient highway access, top-rated schools, and a vibrant community—this home truly has it all. Don't miss out!
Contact an agent
Home facts
- Year built:2017
- Listing ID #:2557526
- Added:144 day(s) ago
- Updated:November 11, 2025 at 09:09 AM
Rooms and interior
- Bedrooms:6
- Total bathrooms:5
- Full bathrooms:5
- Living area:4,010 sq. ft.
Heating and cooling
- Cooling:Electric
- Heating:Forced Air Gas
Structure and exterior
- Roof:Composition
- Year built:2017
- Building area:4,010 sq. ft.
Schools
- High school:Olathe West
- Middle school:Mission Trail
- Elementary school:Forest View
Utilities
- Water:City/Public
- Sewer:Public Sewer
Finances and disclosures
- Price:$650,000
- Price per sq. ft.:$162.09
New listings near 24631 W 126th Street
- New
 $629,000Active5 beds 4 baths2,604 sq. ft.
$629,000Active5 beds 4 baths2,604 sq. ft.18891 W 169th Street, Olathe, KS 66062
MLS# 2587131Listed by: REECENICHOLS -JOHNSON COUNTY W - New
 $425,000Active3 beds 3 baths3,091 sq. ft.
$425,000Active3 beds 3 baths3,091 sq. ft.1404 Frontier Lane, Olathe, KS 66062
MLS# 2587008Listed by: EVERYTHING REAL ESTATE - New
 $520,000Active5 beds 4 baths3,329 sq. ft.
$520,000Active5 beds 4 baths3,329 sq. ft.11526 S Monroe Street, Olathe, KS 66061
MLS# 2586678Listed by: PLATINUM REALTY LLC - New
 $900,000Active5 beds 5 baths5,091 sq. ft.
$900,000Active5 beds 5 baths5,091 sq. ft.11729 S Barth Road, Olathe, KS 66061
MLS# 2586501Listed by: KELLER WILLIAMS REALTY PARTNERS INC.  $195,000Pending3 beds 1 baths1,248 sq. ft.
$195,000Pending3 beds 1 baths1,248 sq. ft.12533 S Locust Street, Olathe, KS 66062
MLS# 2586812Listed by: KW DIAMOND PARTNERS $325,000Active3 beds 2 baths1,288 sq. ft.
$325,000Active3 beds 2 baths1,288 sq. ft.14813 W 150th Pl Place, Olathe, KS 66062
MLS# 2583791Listed by: PLATINUM REALTY LLC- New
 $350,000Active3 beds 3 baths1,625 sq. ft.
$350,000Active3 beds 3 baths1,625 sq. ft.16122 S Cole Street, Olathe, KS 66062
MLS# 2586795Listed by: RE/MAX STATE LINE  $360,000Pending3 beds 3 baths1,658 sq. ft.
$360,000Pending3 beds 3 baths1,658 sq. ft.14690 S Alden Street, Olathe, KS 66062
MLS# 2583888Listed by: REECENICHOLS -JOHNSON COUNTY W $429,000Active3 beds 3 baths2,009 sq. ft.
$429,000Active3 beds 3 baths2,009 sq. ft.13928 S Summit Street, Olathe, KS 66062
MLS# 2579615Listed by: KW DIAMOND PARTNERS $940,150Pending4 beds 6 baths3,695 sq. ft.
$940,150Pending4 beds 6 baths3,695 sq. ft.23907 W 113th Terrace, Olathe, KS 66061
MLS# 2586708Listed by: PRIME DEVELOPMENT LAND CO LLC
